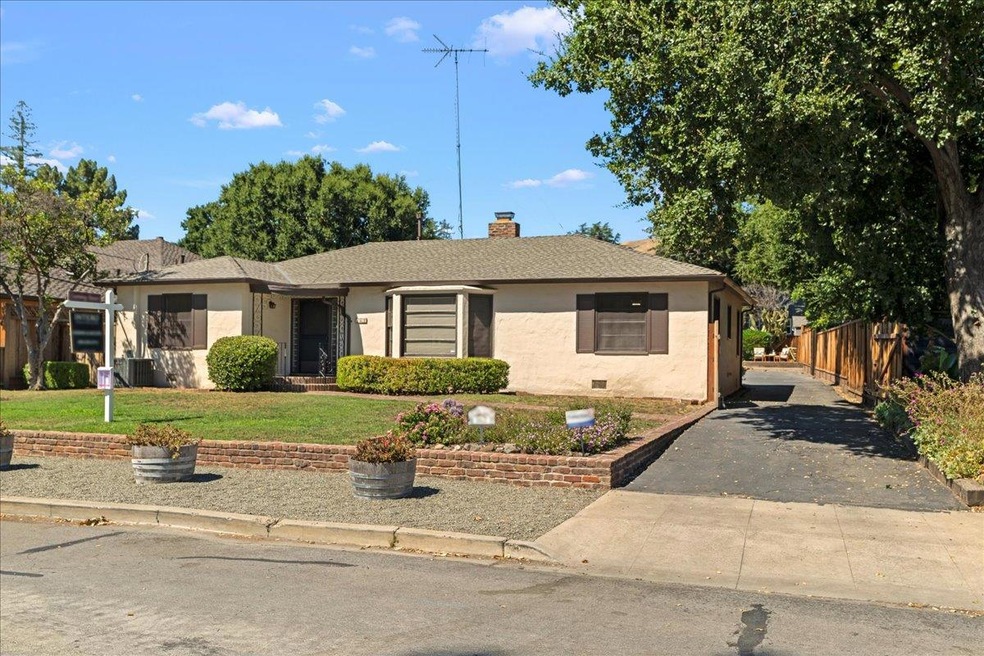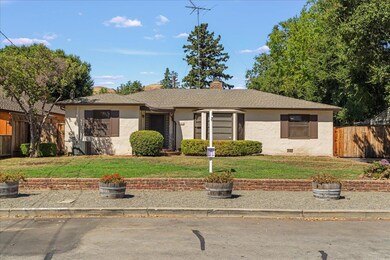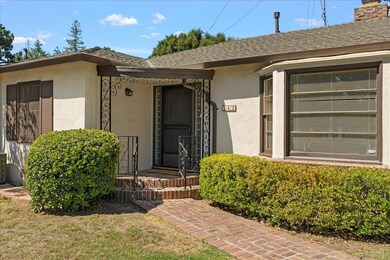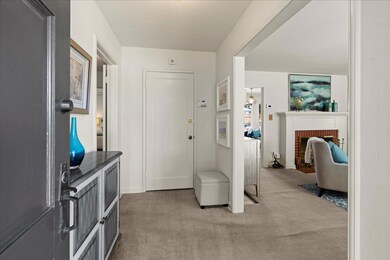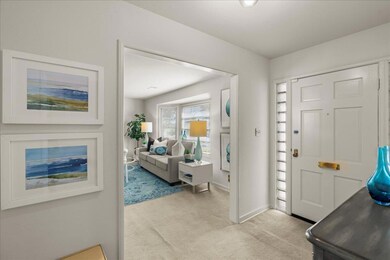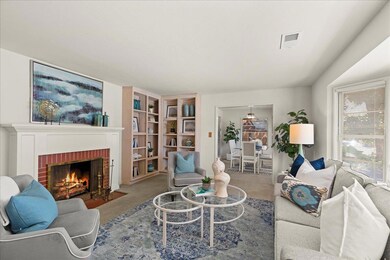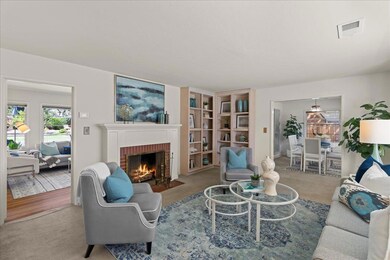
162 Mountain View Ave San Jose, CA 95127
East Foothills NeighborhoodHighlights
- Wood Flooring
- Balcony
- Eat-In Kitchen
- Formal Dining Room
- 2 Car Detached Garage
- Bathtub with Shower
About This Home
As of August 2023Situated within easy walking distance of local shops and restaurants, this charming home has much to offer as it stands and endless possibilities for your imagination! The generously sized living room with bay window is bathed in natural light, while the separate dining room affords the opportunity for formal entertaining. Conversely, invite family and friends to relax in the quiet back yard with its multiple patio areas. The large lot and long driveway can easily accommodate an RV, boat or other toys without blocking access to the 2-car garage. There's also plenty of room to add on to the house or build an ADU! Additionally, you can hike and bike in historic Alum Rock Park, enjoy the beautiful golf course and pool by joining the nearby San Jose Country Club, or make a quick 20-minute commute to downtown. Come see why this neighborhood is San Jose's Hidden Secret
Last Agent to Sell the Property
Intero Real Estate Services License #01981682 Listed on: 07/27/2023

Co-Listed By
Donald Gaskin
Intero Real Estate Services License #01181702
Last Buyer's Agent
David & Sandra
BRG Realty License #70010253
Home Details
Home Type
- Single Family
Est. Annual Taxes
- $17,242
Year Built
- Built in 1945
Lot Details
- 10,485 Sq Ft Lot
- Wood Fence
- Sprinklers on Timer
- Back Yard Fenced
- Zoning described as R1-20
Parking
- 2 Car Detached Garage
- Garage Door Opener
- Uncovered Parking
- Off-Street Parking
Home Design
- Ceiling Insulation
- Composition Roof
- Concrete Perimeter Foundation
Interior Spaces
- 1,408 Sq Ft Home
- 1-Story Property
- Ceiling Fan
- Wood Burning Fireplace
- Formal Entry
- Living Room with Fireplace
- Formal Dining Room
- Alarm System
Kitchen
- Eat-In Kitchen
- Gas Oven
- Range Hood
- Dishwasher
- Tile Countertops
- Disposal
Flooring
- Wood
- Carpet
- Vinyl
Bedrooms and Bathrooms
- 3 Bedrooms
- Bathroom on Main Level
- 1 Full Bathroom
- Bathtub with Shower
- Bathtub Includes Tile Surround
Laundry
- Laundry in Utility Room
- Electric Dryer Hookup
Eco-Friendly Details
- Energy-Efficient Insulation
Outdoor Features
- Balcony
- Shed
Utilities
- Forced Air Heating and Cooling System
- Cable TV Available
Listing and Financial Details
- Assessor Parcel Number 599-40-005
Ownership History
Purchase Details
Home Financials for this Owner
Home Financials are based on the most recent Mortgage that was taken out on this home.Similar Homes in San Jose, CA
Home Values in the Area
Average Home Value in this Area
Purchase History
| Date | Type | Sale Price | Title Company |
|---|---|---|---|
| Grant Deed | $1,260,000 | Orange Coast Title |
Mortgage History
| Date | Status | Loan Amount | Loan Type |
|---|---|---|---|
| Previous Owner | $539,000 | New Conventional | |
| Previous Owner | $538,205 | New Conventional | |
| Previous Owner | $538,000 | New Conventional | |
| Previous Owner | $549,500 | Unknown | |
| Previous Owner | $100,000 | Credit Line Revolving | |
| Previous Owner | $220,000 | Unknown | |
| Previous Owner | $195,000 | Unknown |
Property History
| Date | Event | Price | Change | Sq Ft Price |
|---|---|---|---|---|
| 08/21/2023 08/21/23 | Sold | $1,260,000 | +9.6% | $895 / Sq Ft |
| 08/02/2023 08/02/23 | Pending | -- | -- | -- |
| 07/27/2023 07/27/23 | For Sale | $1,150,000 | -- | $817 / Sq Ft |
Tax History Compared to Growth
Tax History
| Year | Tax Paid | Tax Assessment Tax Assessment Total Assessment is a certain percentage of the fair market value that is determined by local assessors to be the total taxable value of land and additions on the property. | Land | Improvement |
|---|---|---|---|---|
| 2024 | $17,242 | $1,260,000 | $1,100,000 | $160,000 |
| 2023 | $4,078 | $234,242 | $97,600 | $136,642 |
| 2022 | $3,949 | $229,650 | $95,687 | $133,963 |
| 2021 | $3,801 | $225,148 | $93,811 | $131,337 |
| 2020 | $3,716 | $222,841 | $92,850 | $129,991 |
| 2019 | $3,636 | $218,473 | $91,030 | $127,443 |
| 2018 | $3,612 | $214,191 | $89,246 | $124,945 |
| 2017 | $3,622 | $209,993 | $87,497 | $122,496 |
| 2016 | $3,441 | $205,877 | $85,782 | $120,095 |
| 2015 | $3,440 | $202,786 | $84,494 | $118,292 |
| 2014 | $3,334 | $198,814 | $82,839 | $115,975 |
Agents Affiliated with this Home
-
Clint Moore

Seller's Agent in 2023
Clint Moore
Intero Real Estate Services
(408) 426-0741
29 in this area
81 Total Sales
-
D
Seller Co-Listing Agent in 2023
Donald Gaskin
Intero Real Estate Services
(408) 821-1763
21 in this area
52 Total Sales
-
D
Buyer's Agent in 2023
David & Sandra
BRG Realty
Map
Source: MLSListings
MLS Number: ML81936169
APN: 599-40-005
- 136 Gordon Ave
- 0 Gordon Blvd Unit FR25034343
- 0 Gordon Blvd Unit 625465
- 0 Gordon Blvd Unit 231524
- 0 Gordon Blvd Unit SR23111317
- 282 Vista Ave
- 0000 Altadena Ln
- 3756 Versailles Ct
- 14830 Corralitos Ln
- 3811 Mckee Rd
- 550 Toyon Ave Unit 8
- 550 Toyon Ave Unit 4
- 326 La Pala Dr
- 10970 Ridgeview Ave
- 0 Mt Hamilton Unit ML81974977
- 10952 Prieta Ct
- 180 Maro Dr
- 65 S Claremont Ave
- 10741 Ridgeview Ave
- 112 S Cragmont Ave
