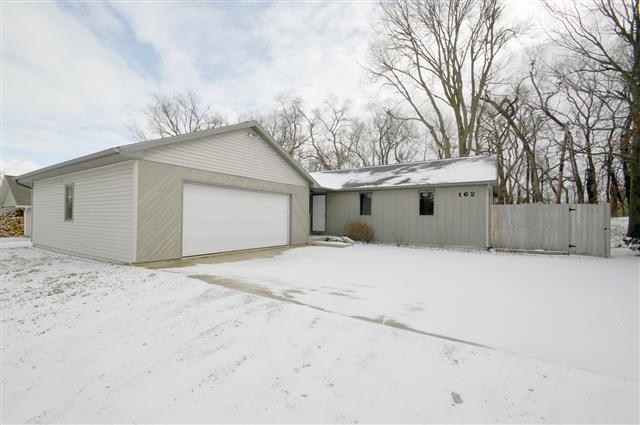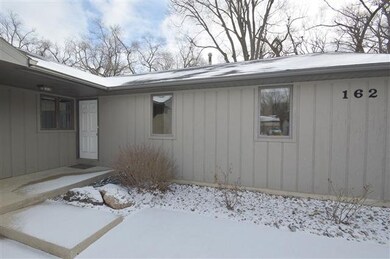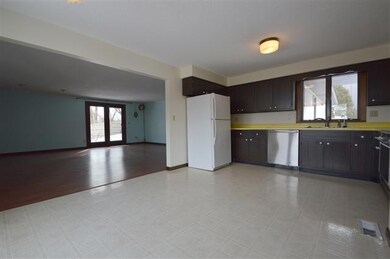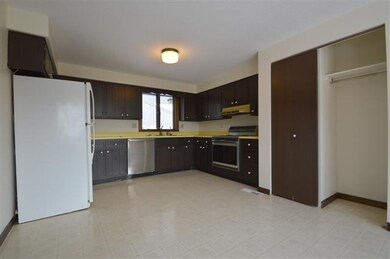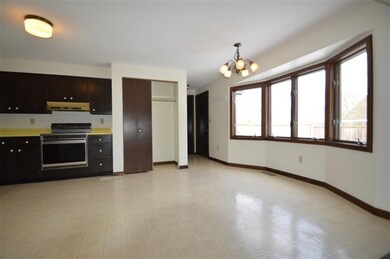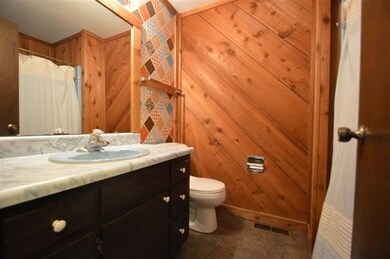
162 N West St New Haven, IN 46774
Estimated Value: $201,417 - $303,000
Highlights
- Open Floorplan
- Partially Wooded Lot
- Community Fire Pit
- Ranch Style House
- Backs to Open Ground
- 2 Car Attached Garage
About This Home
As of August 2013HARD TO FIND RANCH ON A FULL UNFINISHED BASEMENT. HOME HAS A PARK LIKE SETTING LOCATED NEAR THE END OF A QUIET STREET THAT BACKS UP TO WOODS. MAIN LEVEL FEATURES 3 BEDROOMS AND 2 FULL BATHS, LARGE FAMILY ROOM WITH NEW LAMINATE WOOD FLOORS THAT OPENS UP TO THE FENCED-IN BACKYARD COMPLETE WITH PATIO AND FIRE PIT. OPEN KITCHEN WITH WALL OF BAY WINDOWS. THE FULL UNFINISHED BASEMENT IS THE PERFECT PLACE TO SET UP A WOOD SHOP OR FINISH TO DOUBLE THE LIVING SPACE IN THE HOME. CALL TODAY FOR YOUR PERSONAL TOUR!
Co-Listed By
Ashley Holley
CENTURY 21 Bradley Realty, Inc
Last Buyer's Agent
Gina Zimmerman
North Eastern Group Realty
Home Details
Home Type
- Single Family
Est. Annual Taxes
- $923
Year Built
- Built in 1978
Lot Details
- 9,583 Sq Ft Lot
- Lot Dimensions are 80x120
- Backs to Open Ground
- Wood Fence
- Partially Wooded Lot
Home Design
- Ranch Style House
- Poured Concrete
- Shingle Roof
- Vinyl Construction Material
Interior Spaces
- Open Floorplan
- Wired For Data
- Entrance Foyer
- Electric Dryer Hookup
- Unfinished Basement
Kitchen
- Eat-In Kitchen
- Electric Oven or Range
- Laminate Countertops
- Disposal
Bedrooms and Bathrooms
- 3 Bedrooms
- En-Suite Primary Bedroom
- 2 Full Bathrooms
Parking
- 2 Car Attached Garage
- Garage Door Opener
Utilities
- Forced Air Heating and Cooling System
- Cable TV Available
Additional Features
- Patio
- Suburban Location
Community Details
- Community Fire Pit
Listing and Financial Details
- Assessor Parcel Number 02-13-02-476-004.000-041
Ownership History
Purchase Details
Home Financials for this Owner
Home Financials are based on the most recent Mortgage that was taken out on this home.Purchase Details
Similar Homes in New Haven, IN
Home Values in the Area
Average Home Value in this Area
Purchase History
| Date | Buyer | Sale Price | Title Company |
|---|---|---|---|
| Hernandez Misty R | -- | Lt | |
| Tippmann Anna | -- | Commonwealth-Dreibelbiss Tit |
Mortgage History
| Date | Status | Borrower | Loan Amount |
|---|---|---|---|
| Open | Hernandez Misty R | $73,600 |
Property History
| Date | Event | Price | Change | Sq Ft Price |
|---|---|---|---|---|
| 08/13/2013 08/13/13 | Sold | $92,000 | -19.9% | $66 / Sq Ft |
| 07/27/2013 07/27/13 | Pending | -- | -- | -- |
| 03/11/2013 03/11/13 | For Sale | $114,900 | -- | $83 / Sq Ft |
Tax History Compared to Growth
Tax History
| Year | Tax Paid | Tax Assessment Tax Assessment Total Assessment is a certain percentage of the fair market value that is determined by local assessors to be the total taxable value of land and additions on the property. | Land | Improvement |
|---|---|---|---|---|
| 2024 | $2,469 | $212,200 | $8,800 | $203,400 |
| 2022 | $1,627 | $162,700 | $8,800 | $153,900 |
| 2021 | $1,378 | $137,800 | $8,800 | $129,000 |
| 2020 | $1,360 | $136,000 | $8,800 | $127,200 |
| 2019 | $1,041 | $111,700 | $8,800 | $102,900 |
| 2018 | $1,176 | $117,600 | $8,800 | $108,800 |
| 2017 | $1,041 | $106,900 | $8,800 | $98,100 |
| 2016 | $877 | $98,100 | $8,800 | $89,300 |
| 2014 | $677 | $88,600 | $8,500 | $80,100 |
| 2013 | $687 | $88,800 | $8,500 | $80,300 |
Agents Affiliated with this Home
-
Sara Burns
S
Seller's Agent in 2013
Sara Burns
Mike Thomas Assoc., Inc
(260) 433-6788
27 Total Sales
-
A
Seller Co-Listing Agent in 2013
Ashley Holley
CENTURY 21 Bradley Realty, Inc
-
G
Buyer's Agent in 2013
Gina Zimmerman
North Eastern Group Realty
Map
Source: Indiana Regional MLS
MLS Number: 201302474
APN: 02-13-02-476-004.000-041
- 919 Powers St
- 1034 Rose Ave
- 8605 N River Rd
- 8788 Landin Breeze Dr
- 718 Center St
- 702 Chellberge Pass
- 1140 Powers St
- 342 Lincoln Hwy E
- 985 Rookery Way
- 993 Rookery Way
- 1001 Rookery Way
- 1015 Rookery Way
- 1027 Rookery Way
- 1334 Kayenta Trail Unit 28
- 311 Cottonwood Dr
- 1420 Centerbrook Dr
- 1442 Centerbrook Dr
- 1290 Kayenta Trail
- 1524 Centerbrook Dr
- 1395 Montura Cove Unit 5
