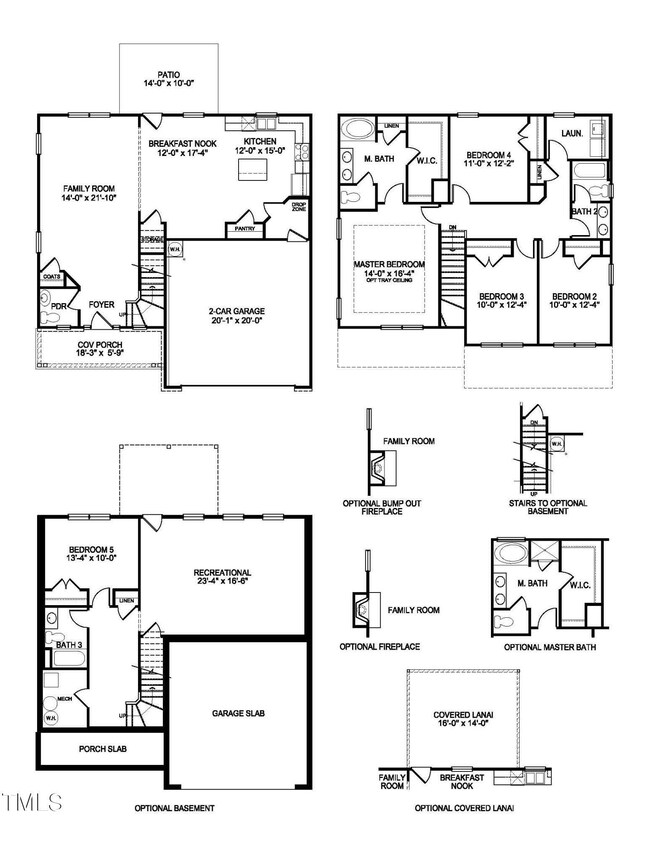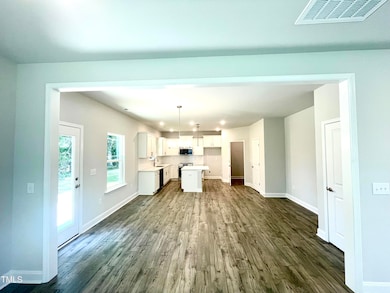
162 New Twin Branch Ct Smithfield, NC 27577
Highlights
- New Construction
- 2 Car Attached Garage
- Central Heating and Cooling System
- Traditional Architecture
- Brick or Stone Mason
- Carpet
About This Home
As of December 2024QUICK MOVE-IN. 1K DEPOSIT. Here is the amazing 2131 Plan by Adams Homes. This plan offers amazing value to you and everyone who walks through it's doors. When you first pull in, you're greeted by a long driveway that can fit four vehicles on top of the two spaces inside of the Garage. Step through the Front Door and your greeted by the the MASSIVE Family Room that stretches from the front to the back of the home. The Powder Room sits at the front by the door for easy access after those extra long drives. Walk through the Family Room and right in the middle of the outside wall you'll find the Fireplace, bringing the room together when you want to get close to the fire on colder nights. Step out of the Family Room into the large Dining Area between it and the beautiful Kitchen. There's plenty of space to fit a large table that everyone can gather around during those special occasions. Step into the Kitchen and you'll find the latest Fridgidaire's Gallery appliances with the included Oven, Microwave and Dishwasher. The Stove and Microwave that come with this home have multiple features including both being Convection Ovens and also boast an Air Fryer setting! It'll be like having two ovens when you cook all that delicious food when you have guests over. Off the Kitchen is a small Mudroom that separates the Kitchen from the Garage. Head back to the front of the home and make your way up the stairs. At the top of the stairs you'll find the three Guest Bedrooms along the Hallway leading to the Guest Bathroom and spacious Laundry Room. The Guest Bedrooms provide your family and guests a comfortable space to relax and have time to themselves. On the other side of the stairs is the Master Suite, with the sleeping quarters boasting a Tray Ceiling with Crown Molding, giving you that feeling of openness and elegance. The Master Bathroom boasts a large Double Vanity and your choice of either a luxurious Soaking Tub or a separate Tile Walk-In Shower. The Master Closet also boasts plenty of space for all of your favorite outfits. Hurry in today to see this beautiful home and make it yours! Contact the Listing Agent for further details.
Last Agent to Sell the Property
Adams Homes Realty, Inc License #316522 Listed on: 04/04/2024

Home Details
Home Type
- Single Family
Est. Annual Taxes
- $558
Year Built
- Built in 2024 | New Construction
Lot Details
- 6,970 Sq Ft Lot
HOA Fees
- $29 Monthly HOA Fees
Parking
- 2 Car Attached Garage
Home Design
- Traditional Architecture
- Brick or Stone Mason
- Slab Foundation
- Frame Construction
- Architectural Shingle Roof
- Vinyl Siding
- Stone
Interior Spaces
- 2,131 Sq Ft Home
- 2-Story Property
- Gas Log Fireplace
Kitchen
- Electric Range
- Microwave
- Dishwasher
Flooring
- Carpet
- Laminate
- Vinyl
Bedrooms and Bathrooms
- 4 Bedrooms
Schools
- W Smithfield Elementary School
- Smithfield Middle School
- Smithfield Selma High School
Utilities
- Central Heating and Cooling System
- Electric Water Heater
Community Details
- Association fees include insurance
- Neighbors & Associates Association, Phone Number (919) 701-2854
- Built by Adams Homes
- Elk Creek West Subdivision
Listing and Financial Details
- Home warranty included in the sale of the property
- Assessor Parcel Number 167300-56-0588
Ownership History
Purchase Details
Home Financials for this Owner
Home Financials are based on the most recent Mortgage that was taken out on this home.Similar Homes in Smithfield, NC
Home Values in the Area
Average Home Value in this Area
Purchase History
| Date | Type | Sale Price | Title Company |
|---|---|---|---|
| Special Warranty Deed | $346,000 | Morehead Title | |
| Special Warranty Deed | $346,000 | Morehead Title |
Mortgage History
| Date | Status | Loan Amount | Loan Type |
|---|---|---|---|
| Open | $335,572 | New Conventional | |
| Closed | $335,572 | New Conventional |
Property History
| Date | Event | Price | Change | Sq Ft Price |
|---|---|---|---|---|
| 12/20/2024 12/20/24 | Sold | $345,950 | 0.0% | $162 / Sq Ft |
| 11/29/2024 11/29/24 | Pending | -- | -- | -- |
| 10/18/2024 10/18/24 | Price Changed | $345,950 | -6.7% | $162 / Sq Ft |
| 09/24/2024 09/24/24 | Price Changed | $370,950 | -2.6% | $174 / Sq Ft |
| 09/05/2024 09/05/24 | For Sale | $380,950 | 0.0% | $179 / Sq Ft |
| 09/05/2024 09/05/24 | Off Market | $380,950 | -- | -- |
| 04/04/2024 04/04/24 | For Sale | $380,950 | -- | $179 / Sq Ft |
Tax History Compared to Growth
Tax History
| Year | Tax Paid | Tax Assessment Tax Assessment Total Assessment is a certain percentage of the fair market value that is determined by local assessors to be the total taxable value of land and additions on the property. | Land | Improvement |
|---|---|---|---|---|
| 2024 | $558 | $45,000 | $45,000 | $0 |
Agents Affiliated with this Home
-
AJ Tsakanikas

Seller's Agent in 2024
AJ Tsakanikas
Adams Homes Realty, Inc
(843) 480-8700
14 in this area
39 Total Sales
-
Khouri Anderson

Seller Co-Listing Agent in 2024
Khouri Anderson
Adams Homes Realty, Inc
(919) 260-9902
5 in this area
20 Total Sales
-
Liz Ballard

Buyer's Agent in 2024
Liz Ballard
LIZ BALLARD PROPERTIES
(281) 871-8297
1 in this area
114 Total Sales
Map
Source: Doorify MLS
MLS Number: 10020853
APN: 15I09012Q
- 179 New Twin Branch Ct
- 243 New Twin Branch Ct
- 333 Hopewell Branch Ct
- 321 Hopewell Branch Ct
- 347 Hopewell Branch Ct
- 279 Hopewell Branch Ct
- 396 Hopewell Branch Ct
- 251 Hopewell Branch Ct
- 313 Hopewell Branch Ct
- 359 Hopewell Branch Ct
- 383 Hopewell Branch Ct
- 369 Hopewell Branch Ct
- 384 Hopewell Branch Ct
- 237 Hopewell Branch Ct
- 301 Hopewell Branch Ct
- 263 Hopewell Branch Ct
- 283 Hopewell Branch Ct
- 410 Hopewell Branch Ct
- 118 Hopewell Branch Ct
- 211 Hopewell Branch Ct






