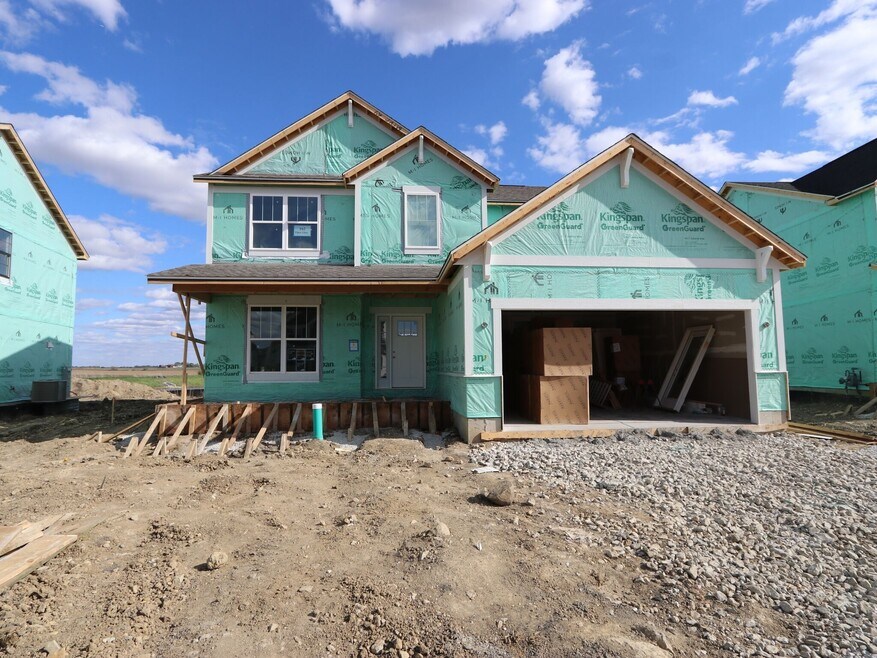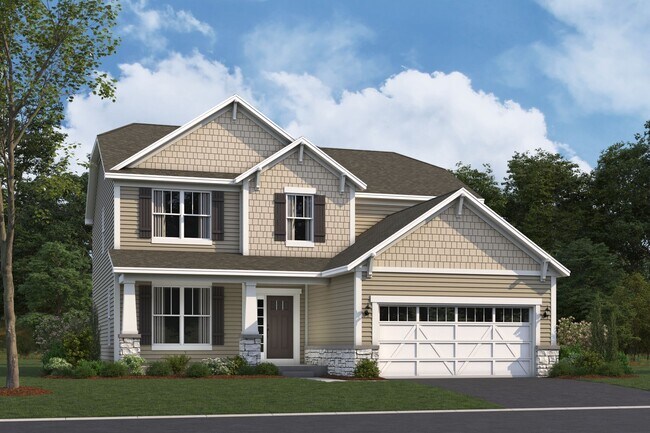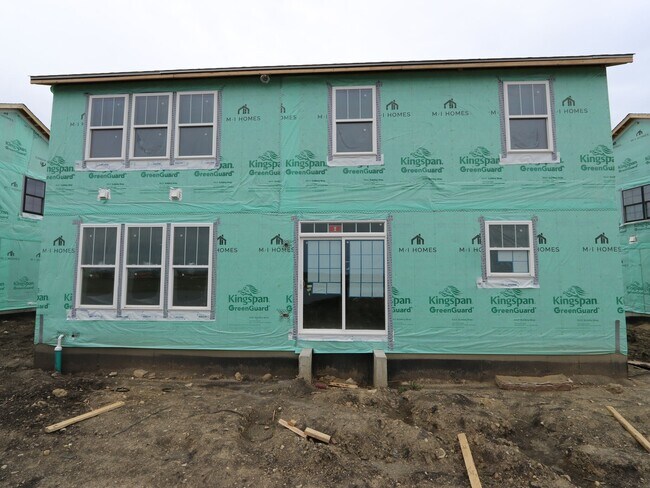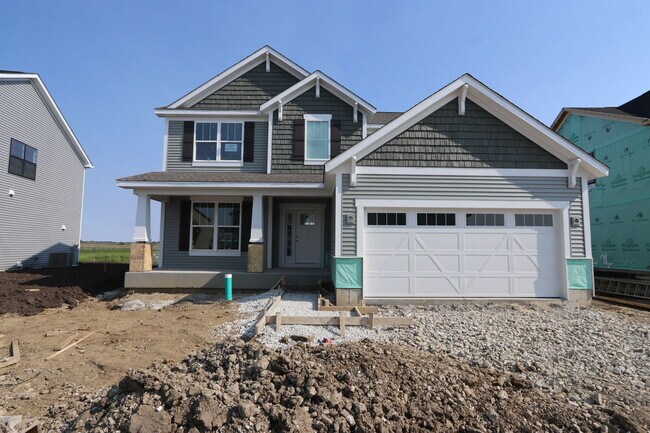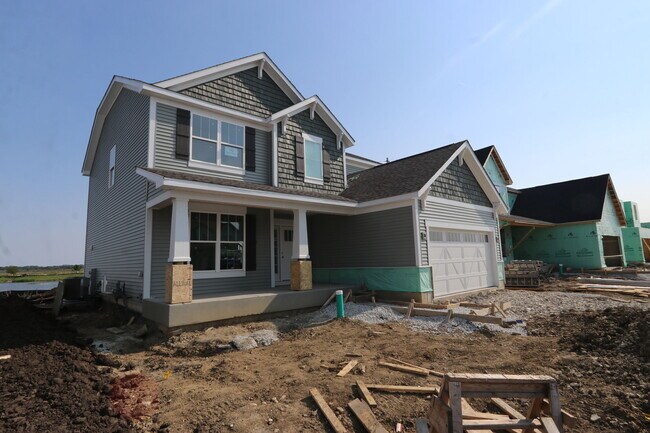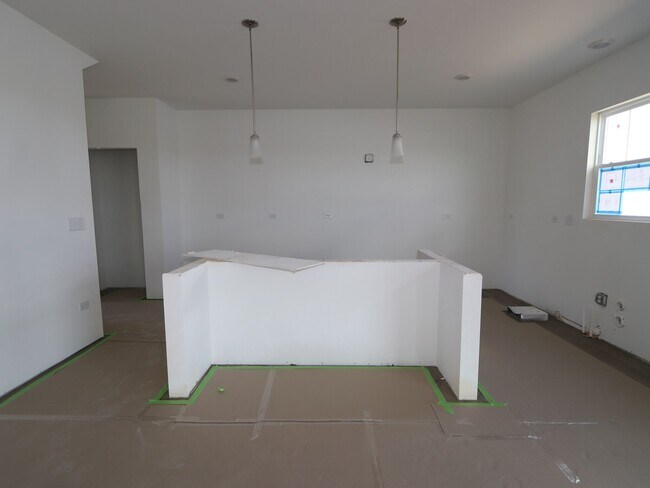
162 Piper Glen Ave Oswego, IL 60543
Piper Glen - Classic SeriesHighlights
- New Construction
- Park
- Trails
- Pond in Community
About This Home
Discover this beautiful new construction home at 162 Piper Glen Avenue, Oswego. Built by M/I Homes, this property offers 2,360 square feet of thoughtfully designed living space. Home Features: 3 bedrooms including upstairs owner's bedroom 2 bathrooms Open-concept living space perfect for entertaining New construction with contemporary design elementsThis inviting home showcases quality craftsmanship throughout its spacious 2,360 square foot layout. The open-concept design creates a natural flow between living areas, making it ideal for both everyday living and entertaining guests. The well-appointed kitchen serves as the heart of the home, featuring ample counter space and storage options. Enjoy convenient living with the owner's bedroom located upstairs, offering privacy and a dedicated en-suite bathroom for added comfort. The home's thoughtful design maximizes functionality while maintaining an aesthetic appeal that today's homebuyers desire. Large windows throughout allow natural light to fill the interior spaces, creating a warm and welcoming atmosphere. As a new construction home built by respected builder M/I Homes, this property offers the opportunity to be the first owner of this impeccable residence. The clean, contemporary design elements provide a perfect canvas for your personal style. With 3 bedrooms and 2 bathrooms, this home provides plenty of space for family living or accommodating guests. The att... MLS# 12363025
Builder Incentives
Our exclusive Year-End Savings Event is your final opportunity to lock in 2025 pricing and save big.† Seize the moment for lower payments and more on your dream home. Don't wait - act now!
Many people need to sell their current home before they can move into the new home of their dreams! We can help you sell your existing home, making the process of purchasing your new M/I Home smoother and quicker. With our Home-To-Sell program, w...
For a limited time, secure a 2/1 buydown with first-year rates as low as 2.875%* / 4.9437% APR* on a 30-year fixed conventional loan through M/I Financial, LLC. Learn more about how you can increase your home buying power and decrease your rate fo...
Sales Office
| Monday - Thursday |
10:00 AM - 6:00 PM
|
| Friday |
1:00 PM - 6:00 PM
|
| Saturday - Sunday |
10:00 AM - 6:00 PM
|
Home Details
Home Type
- Single Family
Parking
- 2 Car Garage
Home Design
- New Construction
Bedrooms and Bathrooms
- 3 Bedrooms
Additional Features
- 2-Story Property
- Minimum 1,696 Sq Ft Lot
Community Details
Overview
- Pond in Community
Recreation
- Park
- Trails
Map
Other Move In Ready Homes in Piper Glen - Classic Series
About the Builder
- Piper Glen - Somerset
- Piper Glen - Classic Series
- Piper Glen - Smart Series
- Southbury
- 3 Orchard Rd
- 123 Orchard Rd
- 2 Orchard Rd
- Hummel Trails
- 94 Templeton Dr
- 170 Chicago Rd
- 0000 Fifth St
- Sonoma Trails - Single Family Homes
- Sonoma Trails - Townhomes
- 2489 Semillon St
- 2486 Semillon St
- 2255 Riesling Rd
- 6115 Rt 34
- 1415 State Route 31
- 5055 U S 34
- 2071 Wiesbrook Dr
