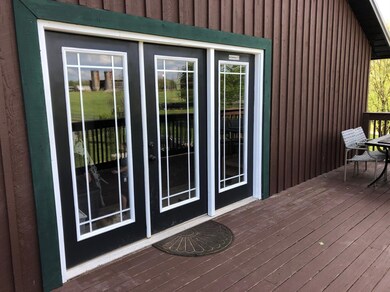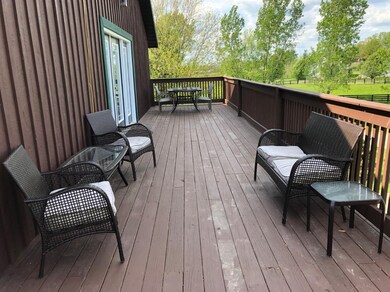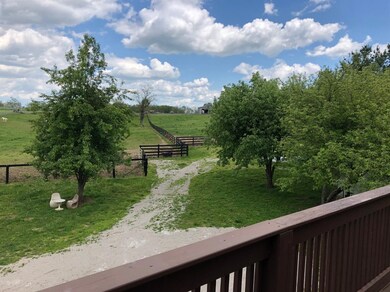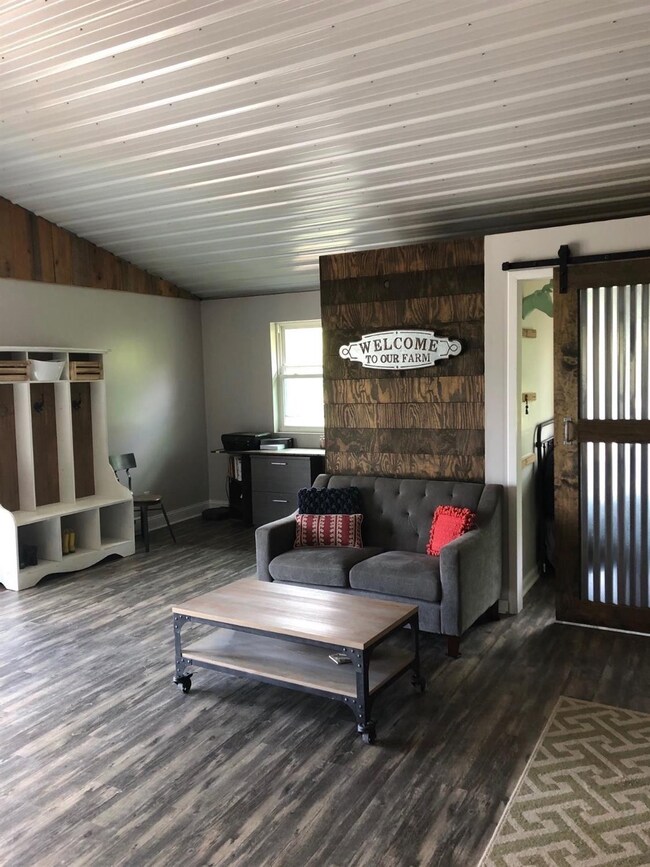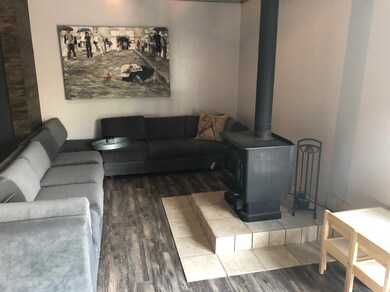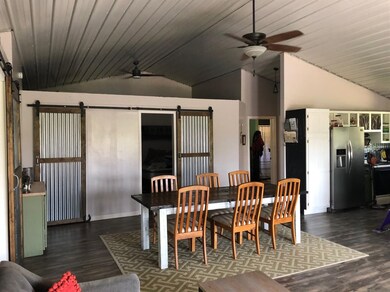
162 Russell Cave Rd Georgetown, KY 40324
Centerville NeighborhoodEstimated Value: $332,000 - $370,000
Highlights
- Barn
- 6.9 Acre Lot
- Wood Burning Stove
- Stables
- Deck
- No HOA
About This Home
As of June 2020This property has a Georgetown address but is located in Bourbon County. Taxes are paid in Bourbon County and kids go to school in Bourbon County. Make sure you put Georgetown in gps or you will go to wrong location. CHECK THIS OUT! Adorable 6.9 acre mini-farm with incredible living quarters in the loft area above barn. The 2 bedroom, 1 bath loft boasts many updates including all new kitchen. Below the loft is a 3 stall barn with tackroom and bathroom. Outdoor facilities include a storage shed, 75x120 riding arena, 50 ft round pen, 3 paddocks, and washbays. RV site includes a concrete pad and water and electric hook ups. This farm has mature fruit trees and so much to offer it's new owners.
Last Agent to Sell the Property
Leandra Jenkins
RE/MAX Creative Realty License #200794 Listed on: 05/11/2020
Co-Listed By
J Hunter Adair
RE/MAX Creative Realty
Home Details
Home Type
- Single Family
Est. Annual Taxes
- $1,976
Year Built
- 2013
Lot Details
- 6.9
Home Design
- Metal Roof
- Wood Siding
Interior Spaces
- 1,400 Sq Ft Home
- Ceiling Fan
- Wood Burning Stove
- Wood Burning Fireplace
- Living Room with Fireplace
- Dining Area
- Laminate Flooring
- Washer and Gas Dryer Hookup
Kitchen
- Oven or Range
- Dishwasher
Bedrooms and Bathrooms
- 2 Bedrooms
- 1 Full Bathroom
Parking
- Garage
- 1 Carport Space
Outdoor Features
- Deck
- Shed
- Storage Shed
Schools
- Cane Ridge Elementary School
- Bourbon Co Middle School
- Not Applicable Middle School
- Bourbon Co High School
Utilities
- Cooling Available
- Combination Of Heating Systems
- Electric Water Heater
- Septic Tank
Additional Features
- 6.9 Acre Lot
- Barn
- Stables
Community Details
- No Home Owners Association
- Rural Subdivision
Listing and Financial Details
- Assessor Parcel Number 005-00-000.011
Ownership History
Purchase Details
Home Financials for this Owner
Home Financials are based on the most recent Mortgage that was taken out on this home.Purchase Details
Home Financials for this Owner
Home Financials are based on the most recent Mortgage that was taken out on this home.Similar Homes in Georgetown, KY
Home Values in the Area
Average Home Value in this Area
Purchase History
| Date | Buyer | Sale Price | Title Company |
|---|---|---|---|
| Hunter Misty | $227,900 | None Available | |
| Cable Julia M | $103,000 | None Available |
Mortgage History
| Date | Status | Borrower | Loan Amount |
|---|---|---|---|
| Open | Hunter Misty | $182,320 | |
| Previous Owner | Cable Julia M | $100,000 | |
| Previous Owner | Witt Lloyd C | $150,000 | |
| Previous Owner | Witt Lloyd C | $98,500 | |
| Previous Owner | Witt Lloyd C | $78,500 |
Property History
| Date | Event | Price | Change | Sq Ft Price |
|---|---|---|---|---|
| 06/22/2020 06/22/20 | Sold | $227,900 | 0.0% | $163 / Sq Ft |
| 05/12/2020 05/12/20 | Pending | -- | -- | -- |
| 05/11/2020 05/11/20 | For Sale | $227,900 | -- | $163 / Sq Ft |
Tax History Compared to Growth
Tax History
| Year | Tax Paid | Tax Assessment Tax Assessment Total Assessment is a certain percentage of the fair market value that is determined by local assessors to be the total taxable value of land and additions on the property. | Land | Improvement |
|---|---|---|---|---|
| 2024 | $1,976 | $227,900 | $85,000 | $142,900 |
| 2023 | $1,954 | $227,900 | $85,000 | $142,900 |
| 2022 | $1,914 | $227,900 | $60,000 | $167,900 |
| 2021 | $2,068 | $227,900 | $60,000 | $167,900 |
| 2020 | $2,136 | $227,900 | $60,000 | $167,900 |
| 2019 | $1,723 | $172,000 | $35,000 | $137,000 |
| 2018 | $1,785 | $172,000 | $35,000 | $137,000 |
| 2017 | $1,765 | $172,000 | $35,000 | $137,000 |
| 2016 | $1,747 | $172,000 | $35,000 | $137,000 |
| 2015 | $1,390 | $172,000 | $35,000 | $137,000 |
| 2014 | $517 | $140,000 | $35,000 | $105,000 |
| 2011 | $517 | $54,400 | $35,000 | $19,400 |
Agents Affiliated with this Home
-
L
Seller's Agent in 2020
Leandra Jenkins
RE/MAX
-
J
Seller Co-Listing Agent in 2020
J Hunter Adair
RE/MAX
Map
Source: ImagineMLS (Bluegrass REALTORS®)
MLS Number: 20009094
APN: 005-00-00-011.01
- 363 Centerville Ln
- 2650 Georgetown Rd
- 1901 Ferguson Rd
- 6324 Paris Pike
- 1601 Ferguson Rd
- 110 Pemberley Cove Ln
- 200 Bourbon Acres Rd
- 105 Pemberley Cove Ln
- 256 Carrick Pike
- 104 Pemberley Cove Ln
- 102 Pemberley Cove Ln
- 1408 Leesburg Pike
- 537 Stone Rd
- 307-A Stone Rd
- 1340 Townsend Valley Rd
- 100 Ridgeview Ln
- 200 Harp Innis Rd
- 990 Clay Kiser Rd
- 185 Harp Innis Rd
- 4848 Lexington Rd
- 120 Russell Cave Rd
- 126 Russell Cave Rd
- 136 Russell Cave Rd
- 140 Russell Cave Rd
- 170 Russell Cave Rd
- 188 Russell Cave Rd
- 162 Russell Cave Rd
- 126 Russell Cave Rd
- 206 Russell Cave Rd
- 221 Russell Cave Rd
- 223 Russell Cave Rd
- 7280 Russell Cave Rd
- 7240 Russell Cave Rd
- 325 Centerville Ln
- 256 Russell Cave Rd
- 329 Centerville Ln
- 7220 Russell Cave Rd
- 320 Centerville Ln
- 342 Centerville Ln
- 282 Russell Cave Rd

