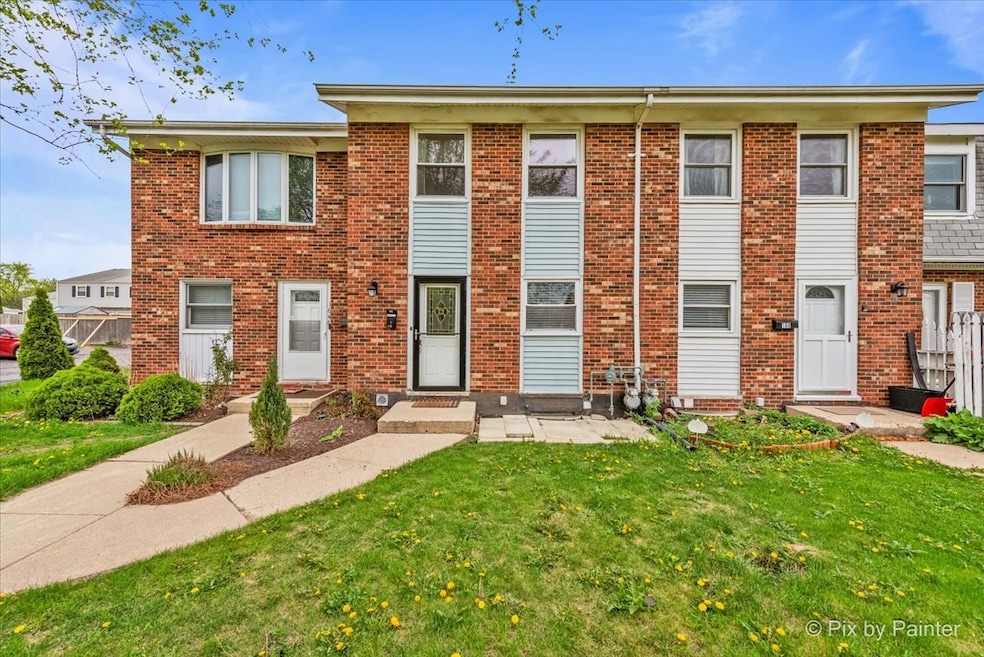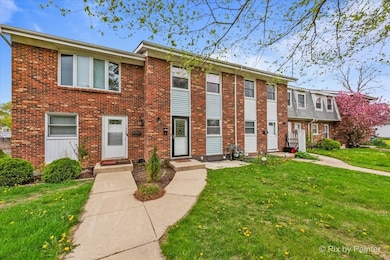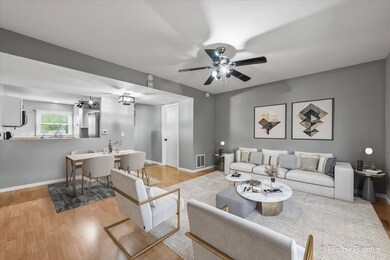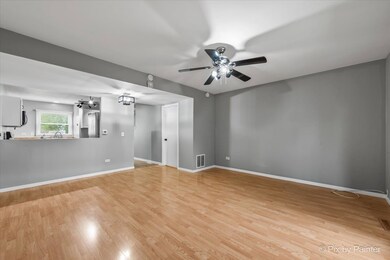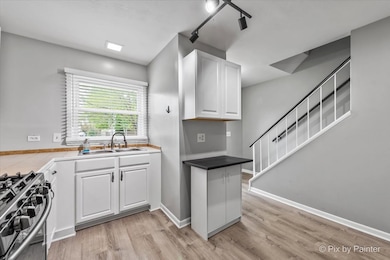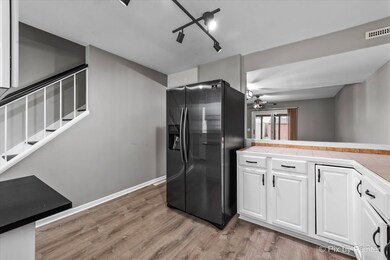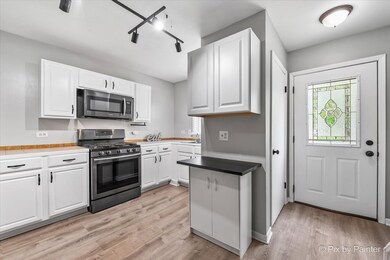
162 S Hale Ave Unit 1 Bartlett, IL 60103
Estimated payment $1,731/month
Highlights
- Living Room
- Laundry Room
- Central Air
- South Elgin High School Rated A-
- Shed
- Dining Room
About This Home
Beautifully Updated 2-Story Townhome in the Heart of Bartlett - No Association Fees! Welcome to this charming,move-in-ready two-story townhome, ideally situated in a quiet residential neighborhood in Bartlett. Enjoy quick access to major routes, including the O'Hare Expressway, and proximity to the Metra train station, making this an excellent choice for commuters. You're just minutes from local restaurants, shopping centers, parks, and schools. Step inside to a thoughtfully updated main level featuring modern flooring, a spacious living room, and an updated eat-in kitchen with ample cabinetry and sleek finishes. A large sliding glass door off the dining area leads to a private patio and a fully fenced backyard perfect for summer BBQs, pets, or outdoor relaxation. A convenient shed provides added storage for tools and seasonal items. Upstairs, you'll have two generously sized bedrooms with ample closet space, as well as an updated full bath featuring modern finishes. The full basement offers endless potential, already equipped with a laundry and utility, sump pump, and trench drain system, making it ready to be transformed into a cozy family room, home office, gym, or entertainment space. This home has undergone extensive improvements, featuring numerous recent upgrades, including new windows, flooring, a kitchen remodel, a furnace, a water heater, a sump pump, and a basement drainage system, which provide you with peace of mind for years to come. Best of all, there are no association or HOA fees! This is a fantastic opportunity for homeownership without the extra monthly expenses. Don't Miss Your chance to own this beautifully maintained home in a highly desirable location - schedule your showing today! "Back o" the market-buyer's buying fell through. Don't miss this second chance to own this charming townhome."
Townhouse Details
Home Type
- Townhome
Est. Annual Taxes
- $4,015
Year Built
- Built in 1973
Home Design
- Brick Exterior Construction
- Asphalt Roof
- Concrete Perimeter Foundation
Interior Spaces
- 1,056 Sq Ft Home
- 2-Story Property
- Ceiling Fan
- Family Room
- Living Room
- Dining Room
- Laminate Flooring
- Range
Bedrooms and Bathrooms
- 2 Bedrooms
- 2 Potential Bedrooms
- 1 Full Bathroom
Laundry
- Laundry Room
- Dryer
- Washer
Basement
- Basement Fills Entire Space Under The House
- Sump Pump
Home Security
Utilities
- Central Air
- Heating System Uses Natural Gas
- Gas Water Heater
Additional Features
- Shed
- Fenced
Listing and Financial Details
- Homeowner Tax Exemptions
Community Details
Pet Policy
- Dogs and Cats Allowed
Additional Features
- 5 Units
- Carbon Monoxide Detectors
Map
Home Values in the Area
Average Home Value in this Area
Tax History
| Year | Tax Paid | Tax Assessment Tax Assessment Total Assessment is a certain percentage of the fair market value that is determined by local assessors to be the total taxable value of land and additions on the property. | Land | Improvement |
|---|---|---|---|---|
| 2024 | $4,015 | $16,000 | $2,500 | $13,500 |
| 2023 | $3,847 | $16,000 | $2,500 | $13,500 |
| 2022 | $3,847 | $16,000 | $2,500 | $13,500 |
| 2021 | $3,057 | $11,558 | $835 | $10,723 |
| 2020 | $3,100 | $11,558 | $835 | $10,723 |
| 2019 | $3,134 | $12,987 | $835 | $12,152 |
| 2018 | $3,044 | $11,951 | $736 | $11,215 |
| 2017 | $3,014 | $11,951 | $736 | $11,215 |
| 2016 | $3,102 | $11,951 | $736 | $11,215 |
| 2015 | $2,869 | $10,713 | $638 | $10,075 |
| 2014 | $2,852 | $10,713 | $638 | $10,075 |
| 2013 | $2,722 | $10,713 | $638 | $10,075 |
Property History
| Date | Event | Price | Change | Sq Ft Price |
|---|---|---|---|---|
| 06/14/2025 06/14/25 | Pending | -- | -- | -- |
| 06/09/2025 06/09/25 | Price Changed | $249,900 | -3.8% | $237 / Sq Ft |
| 06/04/2025 06/04/25 | For Sale | $259,900 | 0.0% | $246 / Sq Ft |
| 05/05/2025 05/05/25 | Pending | -- | -- | -- |
| 05/01/2025 05/01/25 | For Sale | $259,900 | -- | $246 / Sq Ft |
Purchase History
| Date | Type | Sale Price | Title Company |
|---|---|---|---|
| Quit Claim Deed | -- | Law Title Insurance Co Inc | |
| Warranty Deed | $85,500 | -- |
Mortgage History
| Date | Status | Loan Amount | Loan Type |
|---|---|---|---|
| Closed | $88,000 | Unknown | |
| Closed | $87,928 | Fannie Mae Freddie Mac | |
| Closed | $93,000 | Unknown | |
| Closed | $96,300 | Unknown | |
| Previous Owner | $82,900 | No Value Available |
Similar Homes in the area
Source: Midwest Real Estate Data (MRED)
MLS Number: 12352912
APN: 06-35-305-068-0000
- 335 Marcia Ct Unit D
- 110 N Chase Ave
- 278 Broadmoor Ln
- 123 S Berteau Ave
- 620 Mallard Ct Unit C1
- 126 S Berteau Ave
- 112 N Crest Ave
- 366 S Prospect Ave
- 106 N Berteau Ave
- 378 Wilmington Dr Unit B1
- 327 Newport Ln Unit A2
- 229 N Marion Ave
- 379 Wilmington Dr Unit E
- 402 Hillandale Dr
- 690 Thorntree Ct Unit C1
- 333 E Taylor Ave
- 699 Greenfield Ct Unit A1
- 380 Newport Ln Unit C1
- 751 Sterling Ct Unit D1
- 719 Coral Ave
