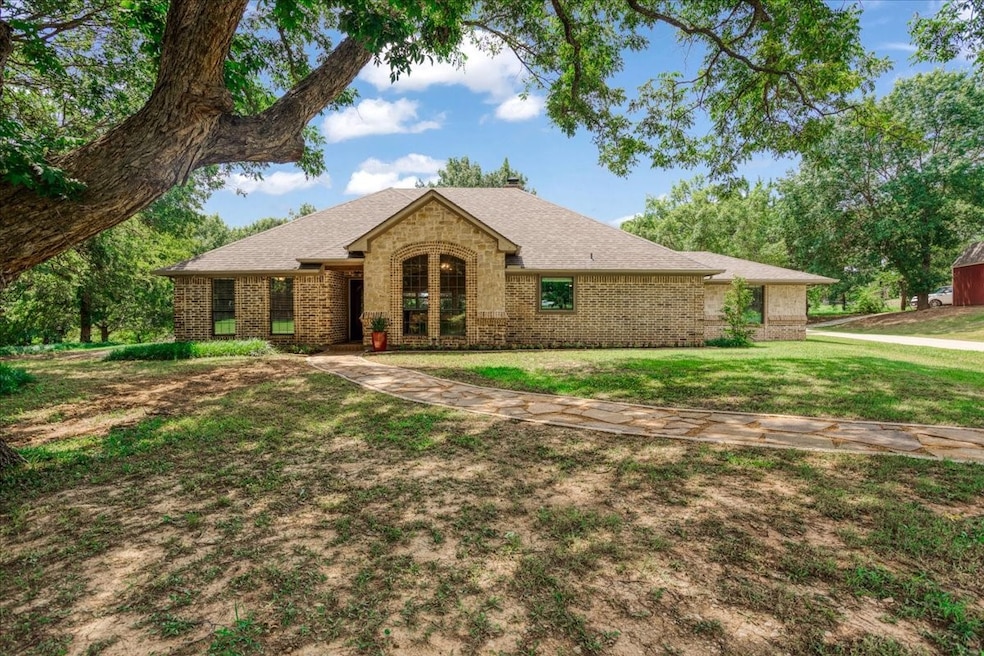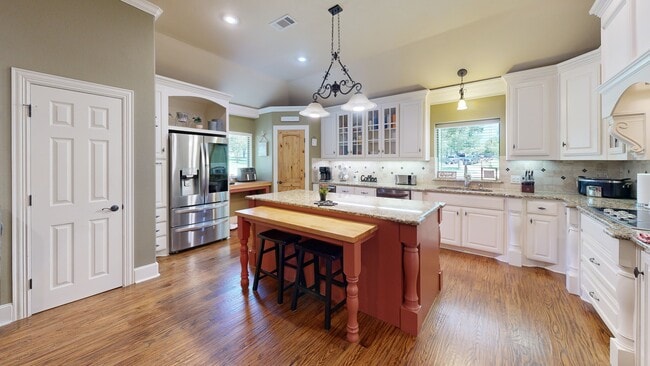
162 Shady Oaks Cir Sherman, TX 75092
Estimated payment $4,541/month
Highlights
- Popular Property
- Partially Wooded Lot
- Wood Flooring
- In Ground Pool
- Traditional Architecture
- Granite Countertops
About This Home
Welcome to your own private escape on 2 acres on the outskirts of west Sherman. Tucked away on a private road nestled among the trees, this home sits in the perfect country-like setting while still being inside city limits and conveniently located near FM 1417, highway 82, Sherman High School, and Pecan Grove Park. Approaching the property, you will drive through a wrought-iron private gate at the front of the long driveway that leads to this charming brick home, with a stone path leading you to the front door. Stepping inside you are greeted by plenty of natural light and large windows, tall ceilings, crown molding, and rounded archways in the main living areas. The spacious open floor plan centers around a stone wood-burning fireplace with decorative mantle and raised hearth. The bright open kitchen is perfect for a chef who loves to entertain, featuring plenty of counter space, cabinets for storage, built-in open shelving, granite countertops, stainless steel appliances, and centered kitchen island. The bedrooms feature recessed ceilings and home includes three full bathrooms. The primary bedroom hosts an ensuite bathroom with separate shower, large tub, and dual sinks. Step out to the backyard and escape to the expansive patio and in-ground pool, a cool reprieve from the Texas summer heat! The large backyard is home to several large mature oak trees, while also leaving plenty of space to run and enjoy the outdoors. The additional red barn storage shed is convenient for outdoor tools and equipment. Just a short walk will take you to Sherman's Pecan Grove Park & Athletic Complex. Sherman ISD has recently re-zoned this area to be included in the new Parker Elementary School zone. Don't miss your opportunity own a 2-acre slice of country living in west Sherman! Call your favorite Realtor and schedule your viewing today - must see in person to appreciate!
Listing Agent
PARAGON, REALTORS Brokerage Phone: 903-893-8174 License #0480076 Listed on: 07/17/2025

Home Details
Home Type
- Single Family
Est. Annual Taxes
- $10,125
Year Built
- Built in 1985
Lot Details
- 2 Acre Lot
- Property fronts a private road
- Cul-De-Sac
- Partially Wooded Lot
- Many Trees
- Lawn
- Back Yard
Parking
- 2 Car Attached Garage
- Side Facing Garage
- Single Garage Door
Home Design
- Traditional Architecture
- Brick Exterior Construction
- Slab Foundation
- Shingle Roof
- Composition Roof
Interior Spaces
- 2,794 Sq Ft Home
- 1-Story Property
- Built-In Features
- Crown Molding
- Ceiling Fan
- Wood Burning Fireplace
- Raised Hearth
- Stone Fireplace
- Window Treatments
- Living Room with Fireplace
- Fire and Smoke Detector
- Washer and Electric Dryer Hookup
Kitchen
- Electric Cooktop
- Microwave
- Dishwasher
- Kitchen Island
- Granite Countertops
Flooring
- Wood
- Painted or Stained Flooring
- Carpet
- Concrete
- Ceramic Tile
Bedrooms and Bathrooms
- 4 Bedrooms
- 3 Full Bathrooms
Pool
- In Ground Pool
- Gunite Pool
- Diving Board
Outdoor Features
- Patio
- Outdoor Storage
- Rain Gutters
- Front Porch
Schools
- Perrin Elementary School
- Sherman High School
Utilities
- Central Heating and Cooling System
- High Speed Internet
- Cable TV Available
Community Details
- Shady Oaks Sub Subdivision
Listing and Financial Details
- Legal Lot and Block 5 / 3
- Assessor Parcel Number 120895
Map
Home Values in the Area
Average Home Value in this Area
Tax History
| Year | Tax Paid | Tax Assessment Tax Assessment Total Assessment is a certain percentage of the fair market value that is determined by local assessors to be the total taxable value of land and additions on the property. | Land | Improvement |
|---|---|---|---|---|
| 2025 | $7,283 | $512,277 | -- | -- |
| 2024 | $10,125 | $461,618 | $0 | $0 |
| 2023 | $7,290 | $419,653 | $0 | $0 |
| 2022 | $8,941 | $381,503 | $134,165 | $247,338 |
| 2021 | $8,329 | $332,286 | $116,741 | $215,545 |
| 2020 | $8,520 | $324,617 | $116,741 | $207,876 |
| 2019 | $6,893 | $255,725 | $35,500 | $220,225 |
| 2018 | $6,195 | $246,911 | $35,500 | $211,411 |
| 2017 | $5,839 | $234,562 | $35,500 | $199,062 |
| 2016 | $5,350 | $214,911 | $27,500 | $187,411 |
| 2015 | $5,500 | $221,374 | $22,000 | $199,374 |
| 2014 | $4,946 | $199,094 | $22,000 | $177,094 |
Property History
| Date | Event | Price | Change | Sq Ft Price |
|---|---|---|---|---|
| 08/25/2025 08/25/25 | Price Changed | $699,999 | -4.1% | $251 / Sq Ft |
| 07/17/2025 07/17/25 | For Sale | $730,000 | -- | $261 / Sq Ft |
Purchase History
| Date | Type | Sale Price | Title Company |
|---|---|---|---|
| Vendors Lien | -- | Red River Title Co |
Mortgage History
| Date | Status | Loan Amount | Loan Type |
|---|---|---|---|
| Open | $160,000 | Unknown |
About the Listing Agent

Stacey work with the expertise and empathy to create happy moves and happy clients. With impressive credentials that include her real estate training and local market knowledge, she offers a unique level of service including: the ability to listen and hear what clients are saying, and often not saying, about their real estate needs, desires, and dreams.
She has the knowledge and patience to counsel clients in making the right choices regarding one of their biggest investments in life.
Stacey's Other Listings
Source: North Texas Real Estate Information Systems (NTREIS)
MLS Number: 21001506
APN: 120895
- 3109 Bandera Dr
- Plan Millbeck G at Canyon Creek Estates
- Canterbury G Plan at Canyon Creek Estates
- Plan Foxleigh G at Canyon Creek Estates
- Plan Fleetwood G at Canyon Creek Estates
- Plan Chesterfield G at Canyon Creek Estates
- Plan Ramsey G at Canyon Creek Estates
- Plan Telford G at Canyon Creek Estates
- Plan Appleton G at Canyon Creek Estates
- Plan Birchwood G at Canyon Creek Estates
- Plan Royston G at Canyon Creek Estates
- Plan Stanley G at Canyon Creek Estates
- 3001 Canyon Creek Dr
- 2921 Sedalia Trail
- 2505 Remuda Dr
- 2909 Canyon Creek Dr
- 2911 Butterfield Trail
- 2427 Remuda Dr
- 2815 Deerwood Ct
- 2505 San Miguel St
- 2311 Norwood St
- 3800 W Lamberth Rd
- 3800 W Lamberth Rd Unit 6802
- 3800 W Lamberth Rd Unit 4002
- 3800 W Lamberth Rd Unit 902
- 3800 W Lamberth Rd Unit 303
- 3800 W Lamberth Rd Unit 203
- 3800 W Lamberth Rd Unit 3901
- 3800 W Lamberth Rd Unit 2703
- 3800 W Lamberth Rd Unit 4302
- 3301 N Fm 1417
- 2810 Clover Dr
- 2602 Turtle Creek Dr
- 1507 Greenbrier Dr
- 2803 Orchid Dr
- 1500 N Grant Dr Unit B
- 2808 Orchid Dr
- 3114 Rex Cruse Dr
- 309 Woodbridge Ln
- 2810 Peony Dr





