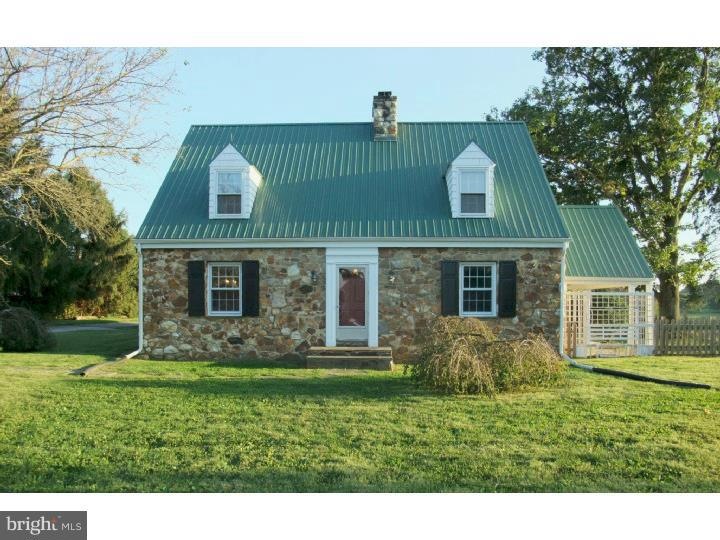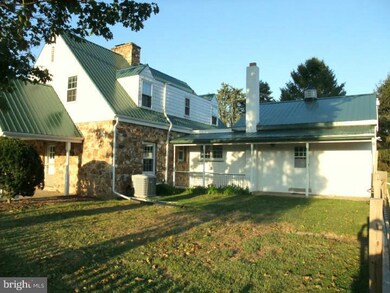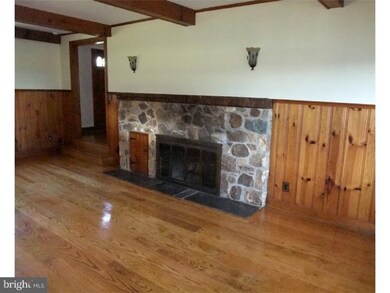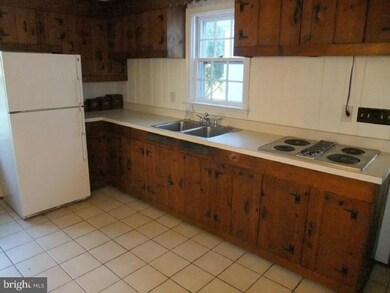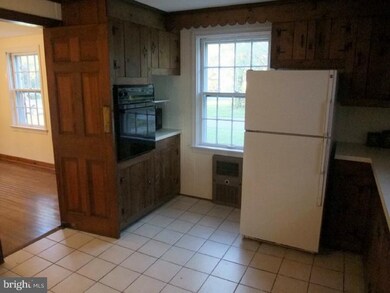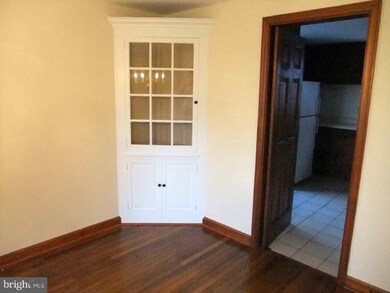
162 Sharp Rd Avondale, PA 19311
Highlights
- 4.87 Acre Lot
- Cape Cod Architecture
- Attic
- Kennett High School Rated A-
- Wood Flooring
- No HOA
About This Home
As of October 2014Located on nearly 5 acres in a Unified Development District in New Garden Township, this 3BR/2BA home combines a picturesque setting with newer upgrades and amenities unique to the property. The main level boasts a spacious family room and hardwood floored living room with wood beam accents, a stone, wood burning fireplace, and access to fenced-in patio and side yard. Sizeable kitchen features gorgeous wood cabinetry, double sink, electric cook-top and wall oven, with the nearby hardwood floored dining room, with custom cabinetry built-in, offering picturesque views framed by its tall windows. A recently updated full bath with shower and laundry area complete the main level. The second level features three bedrooms with a shared full bath, with the carpeted master bedroom containing two generously sized closets. This property also features a very large 40'x33' two-door pole barn with electric utility and four bays, as well as two storage sheds. Additional amenities include newer roof, updated electric, new well equipment, new A/C unit, newer well pump, septic system recently certified, and more! Don't miss out on this great opportunity!
Last Agent to Sell the Property
KW Greater West Chester License #RS312630 Listed on: 09/23/2014

Home Details
Home Type
- Single Family
Est. Annual Taxes
- $5,805
Year Built
- Built in 1957
Lot Details
- 4.87 Acre Lot
- Back, Front, and Side Yard
- Property is in good condition
- Property is zoned R1
Parking
- 4 Car Detached Garage
- Driveway
Home Design
- Cape Cod Architecture
- Metal Roof
- Stone Siding
Interior Spaces
- 2,653 Sq Ft Home
- Property has 2 Levels
- Ceiling Fan
- Stone Fireplace
- Family Room
- Living Room
- Dining Room
- Unfinished Basement
- Basement Fills Entire Space Under The House
- Attic
Kitchen
- Eat-In Kitchen
- Built-In Self-Cleaning Oven
- Cooktop
Flooring
- Wood
- Wall to Wall Carpet
- Tile or Brick
- Vinyl
Bedrooms and Bathrooms
- 3 Bedrooms
- En-Suite Primary Bedroom
- 2 Full Bathrooms
Laundry
- Laundry Room
- Laundry on main level
Outdoor Features
- Patio
- Porch
Schools
- New Garden Elementary School
- Kennett Middle School
- Kennett High School
Utilities
- Central Air
- Radiator
- Heating System Uses Oil
- 200+ Amp Service
- Water Treatment System
- Well
- Electric Water Heater
- On Site Septic
- Cable TV Available
Community Details
- No Home Owners Association
Listing and Financial Details
- Tax Lot 0056
- Assessor Parcel Number 60-04 -0056
Ownership History
Purchase Details
Purchase Details
Purchase Details
Home Financials for this Owner
Home Financials are based on the most recent Mortgage that was taken out on this home.Purchase Details
Home Financials for this Owner
Home Financials are based on the most recent Mortgage that was taken out on this home.Similar Homes in Avondale, PA
Home Values in the Area
Average Home Value in this Area
Purchase History
| Date | Type | Sale Price | Title Company |
|---|---|---|---|
| Deed | -- | None Available | |
| Interfamily Deed Transfer | -- | None Available | |
| Deed | $289,000 | None Available | |
| Deed | $250,000 | None Available |
Mortgage History
| Date | Status | Loan Amount | Loan Type |
|---|---|---|---|
| Previous Owner | $224,000 | New Conventional |
Property History
| Date | Event | Price | Change | Sq Ft Price |
|---|---|---|---|---|
| 10/23/2014 10/23/14 | Sold | $289,000 | -0.3% | $109 / Sq Ft |
| 09/26/2014 09/26/14 | Pending | -- | -- | -- |
| 09/23/2014 09/23/14 | For Sale | $289,900 | 0.0% | $109 / Sq Ft |
| 08/28/2012 08/28/12 | Rented | $1,200 | 0.0% | -- |
| 08/25/2012 08/25/12 | Under Contract | -- | -- | -- |
| 08/01/2012 08/01/12 | For Rent | $1,200 | 0.0% | -- |
| 04/30/2012 04/30/12 | Sold | $265,000 | -7.0% | $113 / Sq Ft |
| 03/08/2012 03/08/12 | Pending | -- | -- | -- |
| 01/17/2012 01/17/12 | For Sale | $285,000 | -- | $121 / Sq Ft |
Tax History Compared to Growth
Tax History
| Year | Tax Paid | Tax Assessment Tax Assessment Total Assessment is a certain percentage of the fair market value that is determined by local assessors to be the total taxable value of land and additions on the property. | Land | Improvement |
|---|---|---|---|---|
| 2025 | $6,894 | $172,130 | $69,860 | $102,270 |
| 2024 | $6,894 | $172,130 | $69,860 | $102,270 |
| 2023 | $6,663 | $172,130 | $69,860 | $102,270 |
| 2022 | $6,565 | $172,130 | $69,860 | $102,270 |
| 2021 | $6,499 | $172,130 | $69,860 | $102,270 |
| 2020 | $6,375 | $172,130 | $69,860 | $102,270 |
| 2019 | $6,289 | $172,130 | $69,860 | $102,270 |
| 2018 | $6,191 | $172,130 | $69,860 | $102,270 |
| 2017 | $6,064 | $172,130 | $69,860 | $102,270 |
| 2016 | $664 | $172,130 | $69,860 | $102,270 |
| 2015 | $664 | $172,130 | $69,860 | $102,270 |
| 2014 | $664 | $167,550 | $65,280 | $102,270 |
Agents Affiliated with this Home
-
Brad Moore

Seller's Agent in 2014
Brad Moore
KW Greater West Chester
(484) 266-7451
15 in this area
272 Total Sales
-
Dan Sweeney

Seller's Agent in 2012
Dan Sweeney
Realty One Group Restore
(302) 463-6548
6 in this area
118 Total Sales
-
Lisa Rowe

Seller's Agent in 2012
Lisa Rowe
Beiler-Campbell Realtors-Avondale
(610) 368-9035
93 Total Sales
-
R
Buyer's Agent in 2012
ROBERT HICKMAN
Weichert Corporate
-
J
Buyer's Agent in 2012
JEFF STONE
RE/MAX
Map
Source: Bright MLS
MLS Number: 1003092312
APN: 60-004-0056.0000
- 109 Regency Ct
- 139 Sharp Rd
- 209 Brittany Dr
- 204 Brittany Dr
- 111 Brookline Ct
- 111 Saint Andrews Dr
- 104 Shinnecock Hill
- 104 Saint Andrews Dr
- 137 Cambridge Rd
- 284 Starr Rd
- 222 Honey Locust Dr
- 941 Newark Rd
- 115 Cambridge Rd
- 1 Caldwell Ln
- 207 Honey Locust Dr
- 3 Langton Hill Rd
- 1003 Newark Rd
- 118 Pleasant Bank Ln
- 129 Chambers Rd
- 125 Hamilton Rd
