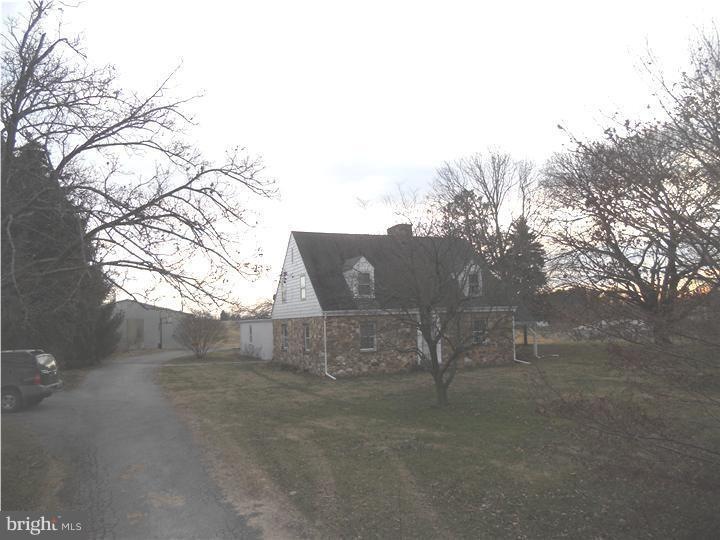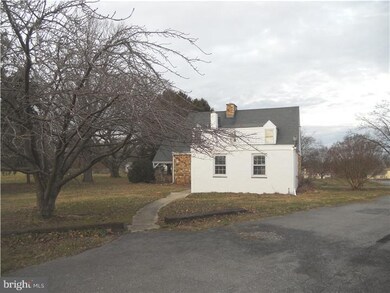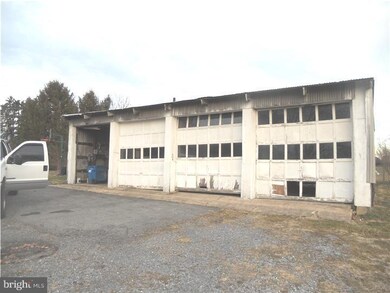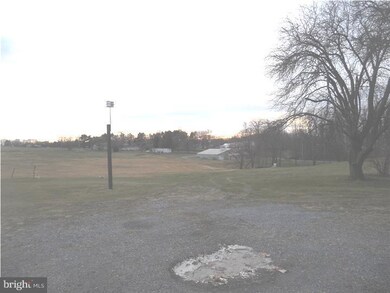
162 Sharp Rd Avondale, PA 19311
Highlights
- 3.8 Acre Lot
- Cape Cod Architecture
- 1 Fireplace
- Kennett High School Rated A-
- Wood Flooring
- No HOA
About This Home
As of October 2014This charming 3 bed 2 bath house is situated on 3.8 acres with an additional 10.3 acres available and an additional 4 acres across the street. The house has lots to offer with hardwood floors, new heater, new hot water heater, freshly painted exterior. There is a 4 car shop on the property and a corn crib. The views are breath taking! This property is being sold as-is.
Last Buyer's Agent
JEFF STONE
RE/MAX Town & Country License #TREND:60045538
Home Details
Home Type
- Single Family
Est. Annual Taxes
- $1,654
Year Built
- Built in 1957
Lot Details
- 3.8 Acre Lot
- Property is zoned UD
Home Design
- Cape Cod Architecture
- Stucco
Interior Spaces
- 2,346 Sq Ft Home
- Property has 2 Levels
- 1 Fireplace
- Family Room
- Living Room
- Dining Room
- Wood Flooring
- Unfinished Basement
- Basement Fills Entire Space Under The House
- Eat-In Kitchen
- Laundry on main level
Bedrooms and Bathrooms
- 3 Bedrooms
- En-Suite Primary Bedroom
- 2 Full Bathrooms
Parking
- 3 Open Parking Spaces
- 7 Parking Spaces
Schools
- Kennett Middle School
- Kennett High School
Utilities
- Heating System Uses Oil
- 100 Amp Service
- Well
- Electric Water Heater
- On Site Septic
Community Details
- No Home Owners Association
Listing and Financial Details
- Tax Lot 0038
- Assessor Parcel Number 60-04 -0056
Ownership History
Purchase Details
Purchase Details
Purchase Details
Home Financials for this Owner
Home Financials are based on the most recent Mortgage that was taken out on this home.Purchase Details
Home Financials for this Owner
Home Financials are based on the most recent Mortgage that was taken out on this home.Map
Similar Home in Avondale, PA
Home Values in the Area
Average Home Value in this Area
Purchase History
| Date | Type | Sale Price | Title Company |
|---|---|---|---|
| Deed | -- | None Available | |
| Interfamily Deed Transfer | -- | None Available | |
| Deed | $289,000 | None Available | |
| Deed | $250,000 | None Available |
Mortgage History
| Date | Status | Loan Amount | Loan Type |
|---|---|---|---|
| Previous Owner | $224,000 | New Conventional |
Property History
| Date | Event | Price | Change | Sq Ft Price |
|---|---|---|---|---|
| 10/23/2014 10/23/14 | Sold | $289,000 | -0.3% | $109 / Sq Ft |
| 09/26/2014 09/26/14 | Pending | -- | -- | -- |
| 09/23/2014 09/23/14 | For Sale | $289,900 | 0.0% | $109 / Sq Ft |
| 08/28/2012 08/28/12 | Rented | $1,200 | 0.0% | -- |
| 08/25/2012 08/25/12 | Under Contract | -- | -- | -- |
| 08/01/2012 08/01/12 | For Rent | $1,200 | 0.0% | -- |
| 04/30/2012 04/30/12 | Sold | $265,000 | -7.0% | $113 / Sq Ft |
| 03/08/2012 03/08/12 | Pending | -- | -- | -- |
| 01/17/2012 01/17/12 | For Sale | $285,000 | -- | $121 / Sq Ft |
Tax History
| Year | Tax Paid | Tax Assessment Tax Assessment Total Assessment is a certain percentage of the fair market value that is determined by local assessors to be the total taxable value of land and additions on the property. | Land | Improvement |
|---|---|---|---|---|
| 2024 | $6,894 | $172,130 | $69,860 | $102,270 |
| 2023 | $6,663 | $172,130 | $69,860 | $102,270 |
| 2022 | $6,565 | $172,130 | $69,860 | $102,270 |
| 2021 | $6,499 | $172,130 | $69,860 | $102,270 |
| 2020 | $6,375 | $172,130 | $69,860 | $102,270 |
| 2019 | $6,289 | $172,130 | $69,860 | $102,270 |
| 2018 | $6,191 | $172,130 | $69,860 | $102,270 |
| 2017 | $6,064 | $172,130 | $69,860 | $102,270 |
| 2016 | $664 | $172,130 | $69,860 | $102,270 |
| 2015 | $664 | $172,130 | $69,860 | $102,270 |
| 2014 | $664 | $167,550 | $65,280 | $102,270 |
Source: Bright MLS
MLS Number: 1003819788
APN: 60-004-0056.0000
- 115 Hartefeld Dr
- 111 Brookline Ct
- 104 Saint Andrews Dr
- 118 Shinnecock Hill
- 100 Fernwood Dr
- 413 Bucktoe Rd
- 1 Hiview Dr
- 284 Starr Rd
- 116 Whitney Dr
- 222 Honey Locust Dr
- 108 Carisbrooke Ct
- 208 Honey Locust Dr
- 1 Caldwell Ln
- 120 Pau Nel Dr
- 1605 Broad Run Rd
- 110 Daniel Dr
- 7 Langton Hill Rd
- 1003 Newark Rd
- 118 Pleasant Bank Ln
- 7 Middleton Ln



