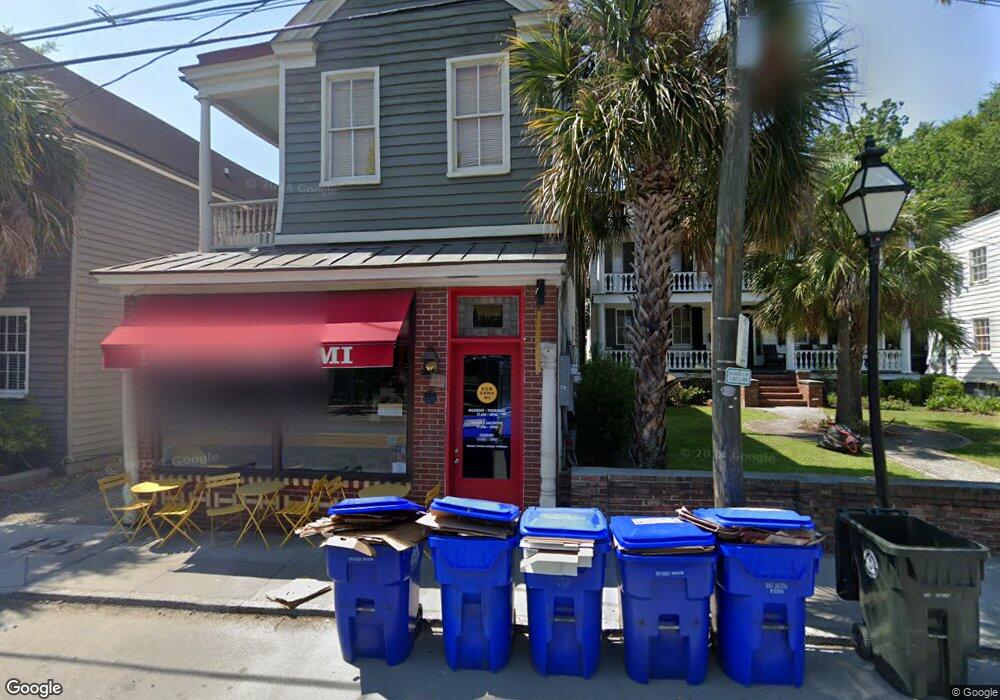162 Spring St Unit D Charleston, SC 29403
Cannonborough-Elliotborough Neighborhood
4
Beds
3
Baths
1,608
Sq Ft
9,583
Sq Ft Lot
About This Home
This home is located at 162 Spring St Unit D, Charleston, SC 29403. 162 Spring St Unit D is a home located in Charleston County with nearby schools including Mitchell Elementary School, James Simons Elementary School, and Simmons Pinckney Middle.
Create a Home Valuation Report for This Property
The Home Valuation Report is an in-depth analysis detailing your home's value as well as a comparison with similar homes in the area
Home Values in the Area
Average Home Value in this Area
Map
Nearby Homes
- 151 Spring St Unit A
- 142 Spring St
- 140 Spring St Unit Abc
- 140 Spring St
- 134 Spring St
- 132 Spring St
- 132 Spring St Unit A,B,D
- 165 Spring St Unit Abcd&E
- 169 Spring St Unit Abc
- 165 President St
- 5 President Place
- 266 Ashley Ave
- 40 Bee St Unit 111
- 40 Bee St Unit 306
- 40 Bee St Unit 309
- 40 Bee St Unit 112
- 6 Catfiddle St
- 22 Bee St Unit B
- 12 Bee St Unit C
- 180 Line St
- 162 Spring St Unit 2
- 162 Spring St Unit B
- 162 Spring St Unit A
- 162 Spring St Unit B&C
- 162 Spring St Unit A, B, C, D, & E
- 162 Spring St
- 154 Spring St
- 154 Spring St Unit A,B,C,D
- 152 Spring St Unit F
- 152 Spring St Unit E
- 152 Spring St Unit D
- 152 Spring St Unit C
- 152 Spring St Unit B
- 152 Spring St Unit A
- 152 Spring St
- 152 Spring St Unit B
- 152 Spring St Unit A & B
- 156 Spring St
- 150 Spring St
- 150 Spring St Unit A
