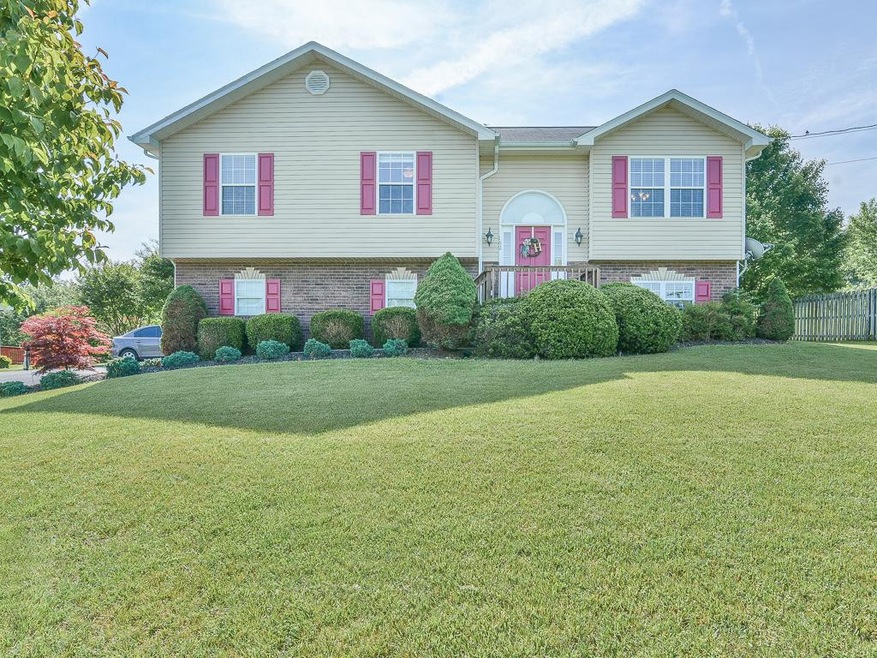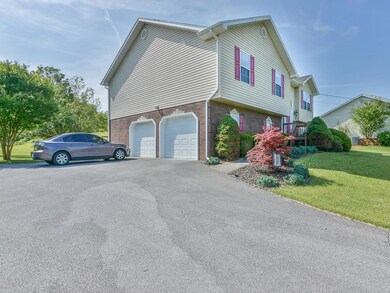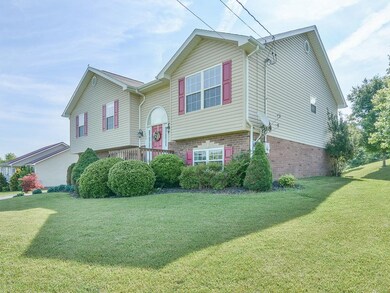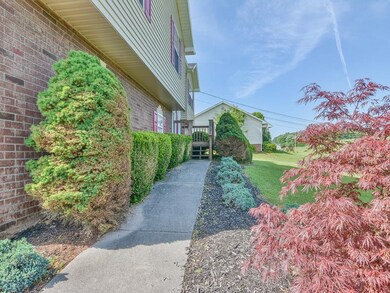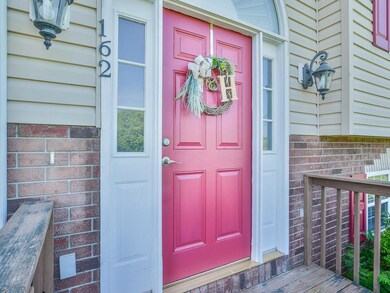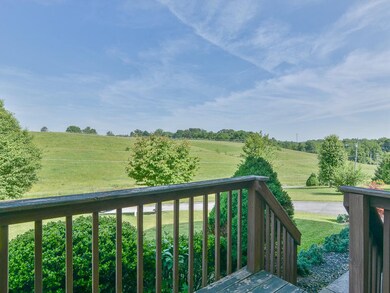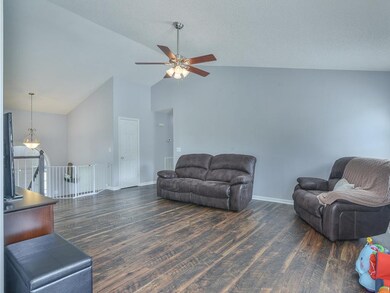
162 Stage Rd Jonesborough, TN 37659
Highlights
- 1.07 Acre Lot
- Deck
- Main Floor Primary Bedroom
- Mountain View
- Wood Flooring
- Play Room
About This Home
As of June 2018Beautiful home located in Mountain View Estates offering 4 Bedrooms and 3 Full Baths with over 2,302 Square feet of finished living space! This home has many updates including new hardwood flooring and fresh paint throughout the home! New energy smart water heater and a new heat pump for the central heat and air. The architectural shingle roof and is around 6 Yrs old. The home sets on approximately 1.07 Acres of land with beautiful mountain views! As you enter the foyer you will find a wide stair case that leads you into the main living area with vaulted ceilings along with the dinning room and kitchen equipped with a pantry and a breakfast nook. The master bedroom is on the main level of the home offering trey ceilings and a master bath with a whirlpool tub, standup shower, and double vanity. The two additional bedrooms are adjacent to the master and share a full bath that is located in the hallway. The lower level of the home offers a large living area with a gas fireplace and plenty of room to entertain guest! The laundry room, Fourth bedroom and Third full bath are all located in the lower level of the home. The 2 car garage has an additional space that has plenty of room to use for storage or to have that workshop you've always wanted! The back yard offers a nice concrete patio and a nice size deck along with a playground that will convey with they home. The home is just minutes from downtown Jonesborough and right next to Stage Road Park! Schedule your appointment today to view this beautiful home! All information deemed reliable but not guaranteed all buyers/buyers agents to verify.
Last Agent to Sell the Property
AARON PETERSON
Hurd Realty, LLC License #341062 Listed on: 05/25/2018
Last Buyer's Agent
BRANDI QUESINBERRY
KW Johnson City License #327917
Home Details
Home Type
- Single Family
Est. Annual Taxes
- $1,278
Year Built
- Built in 2001
Lot Details
- 1.07 Acre Lot
- Lot Dimensions are 90.46 x 453.76
- Landscaped
- Sloped Lot
- Cleared Lot
- Property is in good condition
Parking
- 2 Car Attached Garage
- Garage Door Opener
Home Design
- Split Foyer
- Brick Exterior Construction
- Shingle Roof
- Vinyl Siding
Interior Spaces
- Central Vacuum
- Ceiling Fan
- Gas Log Fireplace
- Play Room
- Workshop
- Mountain Views
- Partially Finished Basement
- Walk-Out Basement
- Home Security System
- Laundry Room
Kitchen
- Electric Range
- Microwave
- Dishwasher
Flooring
- Wood
- Tile
Bedrooms and Bathrooms
- 4 Bedrooms
- Primary Bedroom on Main
- 3 Full Bathrooms
Outdoor Features
- Deck
- Playground
Schools
- Jonesborough Elementary And Middle School
- David Crockett High School
Utilities
- Central Heating and Cooling System
- Heating System Uses Propane
- Heat Pump System
Community Details
- Property has a Home Owners Association
- Mountain View Estates Subdivision
- FHA/VA Approved Complex
Listing and Financial Details
- Assessor Parcel Number 060G E 007.00
Ownership History
Purchase Details
Home Financials for this Owner
Home Financials are based on the most recent Mortgage that was taken out on this home.Purchase Details
Home Financials for this Owner
Home Financials are based on the most recent Mortgage that was taken out on this home.Purchase Details
Home Financials for this Owner
Home Financials are based on the most recent Mortgage that was taken out on this home.Purchase Details
Home Financials for this Owner
Home Financials are based on the most recent Mortgage that was taken out on this home.Purchase Details
Purchase Details
Similar Homes in Jonesborough, TN
Home Values in the Area
Average Home Value in this Area
Purchase History
| Date | Type | Sale Price | Title Company |
|---|---|---|---|
| Warranty Deed | $189,500 | Classic Title Insurance Co | |
| Warranty Deed | $189,900 | None Available | |
| Warranty Deed | $176,000 | -- | |
| Deed | $149,000 | -- | |
| Warranty Deed | $133,500 | -- | |
| Warranty Deed | $38,000 | -- |
Mortgage History
| Date | Status | Loan Amount | Loan Type |
|---|---|---|---|
| Open | $184,500 | New Conventional | |
| Closed | $151,600 | Adjustable Rate Mortgage/ARM | |
| Previous Owner | $143,550 | New Conventional | |
| Previous Owner | $185,000 | VA | |
| Previous Owner | $179,784 | VA | |
| Previous Owner | $149,000 | No Value Available |
Property History
| Date | Event | Price | Change | Sq Ft Price |
|---|---|---|---|---|
| 06/29/2018 06/29/18 | Sold | $189,500 | -5.2% | $82 / Sq Ft |
| 05/31/2018 05/31/18 | Pending | -- | -- | -- |
| 05/25/2018 05/25/18 | For Sale | $199,900 | +5.3% | $87 / Sq Ft |
| 08/01/2017 08/01/17 | Sold | $189,900 | -5.0% | $88 / Sq Ft |
| 07/11/2017 07/11/17 | Pending | -- | -- | -- |
| 06/27/2017 06/27/17 | For Sale | $199,900 | -- | $93 / Sq Ft |
Tax History Compared to Growth
Tax History
| Year | Tax Paid | Tax Assessment Tax Assessment Total Assessment is a certain percentage of the fair market value that is determined by local assessors to be the total taxable value of land and additions on the property. | Land | Improvement |
|---|---|---|---|---|
| 2024 | $1,278 | $74,725 | $12,075 | $62,650 |
| 2023 | $1,014 | $47,150 | $0 | $0 |
| 2022 | $1,014 | $47,150 | $10,575 | $36,575 |
| 2021 | $1,580 | $47,150 | $10,575 | $36,575 |
| 2020 | $1,580 | $47,150 | $10,575 | $36,575 |
| 2019 | $1,190 | $47,150 | $10,575 | $36,575 |
| 2018 | $1,675 | $45,400 | $9,075 | $36,325 |
| 2017 | $1,675 | $45,400 | $9,075 | $36,325 |
| 2016 | $1,675 | $45,400 | $9,075 | $36,325 |
| 2015 | $1,494 | $45,400 | $9,075 | $36,325 |
| 2014 | $1,494 | $45,400 | $9,075 | $36,325 |
Agents Affiliated with this Home
-
A
Seller's Agent in 2018
AARON PETERSON
Hurd Realty, LLC
-
B
Buyer's Agent in 2018
BRANDI QUESINBERRY
KW Johnson City
-

Seller's Agent in 2017
Cindy Edwards
RE/MAX
(423) 677-6677
10 in this area
291 Total Sales
-
M
Buyer's Agent in 2017
MICHAEL BAKER
The Brokers Realty & Auction
Map
Source: Tennessee/Virginia Regional MLS
MLS Number: 407379
APN: 060G-E-007.00
- 115 Chimney Top Ln
- 206 Persimmon Ln
- TBD Spring St
- 505 Duel Ln
- 109 E Main St Unit Ste 301
- 154 Old Turnpike Rd
- 126 Boone St
- 103 Forest Dr
- 188 Mulberry Bend
- 337 Wilson Knob View
- 300 W Main St
- 1010 Mill Springs Rd
- 518 E Main St
- Tbd Tennessee 34
- Tract C3 E Jackson Blvd
- 878 Vines Farm Ln
- 616 W Main St
- Tbd Forest Dr
- 1723 Highway 81 S
- 221 Timber Ridge Rd
