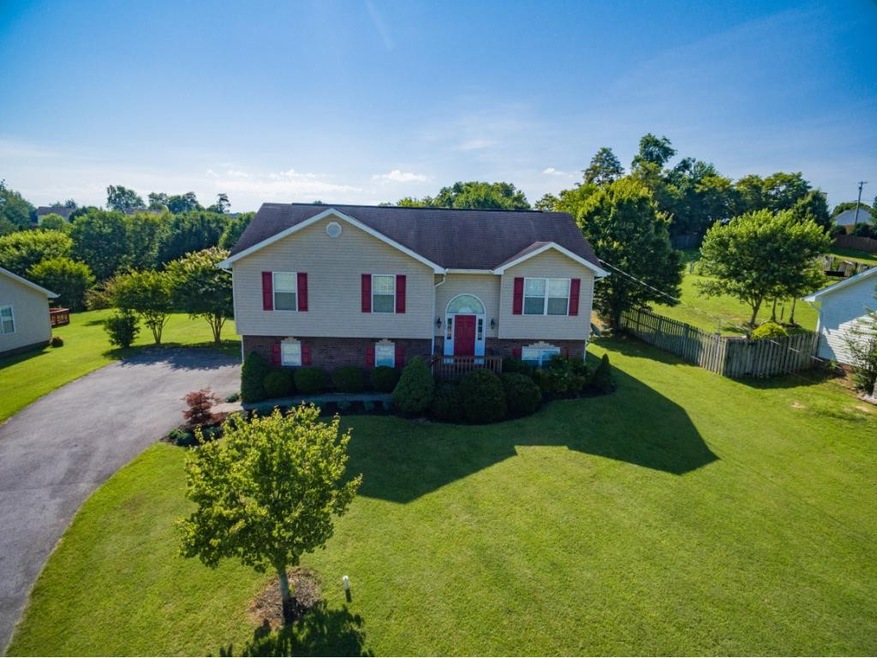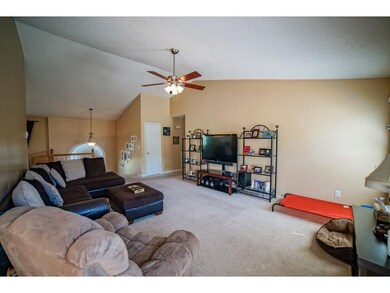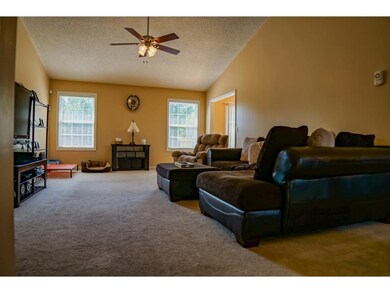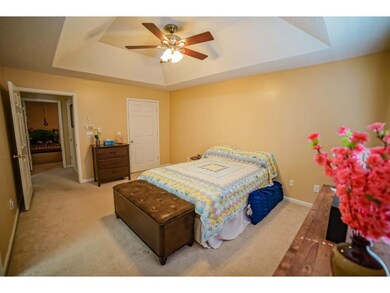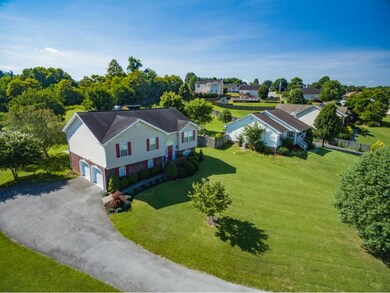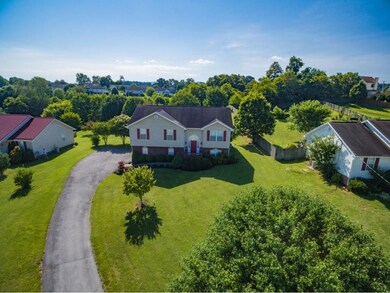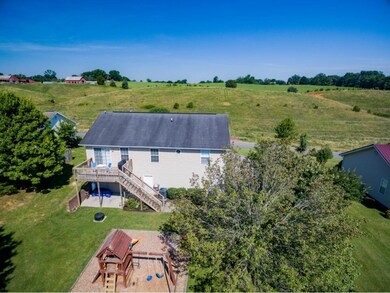
162 Stage Rd Jonesborough, TN 37659
Highlights
- Deck
- Wood Flooring
- Front Porch
- Recreation Room
- Main Floor Primary Bedroom
- 2 Car Attached Garage
About This Home
As of June 2018This is the perfect home. It has been very well maintained and it shows. A very large split foyer that does not feel like a split foyer. The wide staircase going into the main living area opens up into very open spacious rooms with vaulted ceilings. The dining room is to the left, also, quite large. Lovely kitchen and breakfast nook. Your kitchen appliances remain with home. High ceilings, Hunter fans throughout. All bedrooms are oversized. Master has Trey ceilings, Master bath with double vanities and Whirlpool tub, as well as separate shower. Good closets, 3 full baths, 2 up, 1 down. The 4th bedroom is in the basement, window and great closet. Walk out basement. It's a fantastic space for recreation room, or whatever you need. The garage is oversized and has additional unfinished space for workshop or storage. All this on 1.07 acres. 10 year old roof, new heat pump, new hot water heater with smart Iris capability and an expansion tank.5 years left on termite contract that goes with the house. Appraised in May 2017 and priced accordingly.
Last Agent to Sell the Property
REMAX CHECKMATE, INC. REALTORS License #260532 Listed on: 06/27/2017

Last Buyer's Agent
MICHAEL BAKER
THE BROKERS REALTY & AUCTION, INC. License #333409
Home Details
Home Type
- Single Family
Est. Annual Taxes
- $1,278
Year Built
- Built in 2001
Lot Details
- 1.07 Acre Lot
- Lot Dimensions are 90.46 x 453.76
- Landscaped
- Level Lot
- Garden
- Property is in good condition
Parking
- 2 Car Attached Garage
- Garage Door Opener
Home Design
- Split Foyer
- Brick Exterior Construction
- Shingle Roof
- Vinyl Siding
Interior Spaces
- Gas Log Fireplace
- Great Room with Fireplace
- Recreation Room
- Partially Finished Basement
- Walk-Out Basement
- Fire and Smoke Detector
Kitchen
- Range
- Dishwasher
Flooring
- Wood
- Carpet
- Ceramic Tile
Bedrooms and Bathrooms
- 4 Bedrooms
- Primary Bedroom on Main
- 3 Full Bathrooms
Outdoor Features
- Deck
- Patio
- Front Porch
Schools
- Jonesborough Elementary And Middle School
- David Crockett High School
Utilities
- Central Air
- Heat Pump System
Community Details
- Property has a Home Owners Association
- Mountain View Estates Subdivision
- FHA/VA Approved Complex
Listing and Financial Details
- Assessor Parcel Number 007.00
Ownership History
Purchase Details
Home Financials for this Owner
Home Financials are based on the most recent Mortgage that was taken out on this home.Purchase Details
Home Financials for this Owner
Home Financials are based on the most recent Mortgage that was taken out on this home.Purchase Details
Home Financials for this Owner
Home Financials are based on the most recent Mortgage that was taken out on this home.Purchase Details
Home Financials for this Owner
Home Financials are based on the most recent Mortgage that was taken out on this home.Purchase Details
Purchase Details
Similar Home in Jonesborough, TN
Home Values in the Area
Average Home Value in this Area
Purchase History
| Date | Type | Sale Price | Title Company |
|---|---|---|---|
| Warranty Deed | $189,500 | Classic Title Insurance Co | |
| Warranty Deed | $189,900 | None Available | |
| Warranty Deed | $176,000 | -- | |
| Deed | $149,000 | -- | |
| Warranty Deed | $133,500 | -- | |
| Warranty Deed | $38,000 | -- |
Mortgage History
| Date | Status | Loan Amount | Loan Type |
|---|---|---|---|
| Open | $184,500 | New Conventional | |
| Closed | $151,600 | Adjustable Rate Mortgage/ARM | |
| Previous Owner | $143,550 | New Conventional | |
| Previous Owner | $185,000 | VA | |
| Previous Owner | $179,784 | VA | |
| Previous Owner | $149,000 | No Value Available |
Property History
| Date | Event | Price | Change | Sq Ft Price |
|---|---|---|---|---|
| 06/29/2018 06/29/18 | Sold | $189,500 | -5.2% | $82 / Sq Ft |
| 05/31/2018 05/31/18 | Pending | -- | -- | -- |
| 05/25/2018 05/25/18 | For Sale | $199,900 | +5.3% | $87 / Sq Ft |
| 08/01/2017 08/01/17 | Sold | $189,900 | -5.0% | $88 / Sq Ft |
| 07/11/2017 07/11/17 | Pending | -- | -- | -- |
| 06/27/2017 06/27/17 | For Sale | $199,900 | -- | $93 / Sq Ft |
Tax History Compared to Growth
Tax History
| Year | Tax Paid | Tax Assessment Tax Assessment Total Assessment is a certain percentage of the fair market value that is determined by local assessors to be the total taxable value of land and additions on the property. | Land | Improvement |
|---|---|---|---|---|
| 2024 | $1,278 | $74,725 | $12,075 | $62,650 |
| 2023 | $1,014 | $47,150 | $0 | $0 |
| 2022 | $1,014 | $47,150 | $10,575 | $36,575 |
| 2021 | $1,580 | $47,150 | $10,575 | $36,575 |
| 2020 | $1,580 | $47,150 | $10,575 | $36,575 |
| 2019 | $1,190 | $47,150 | $10,575 | $36,575 |
| 2018 | $1,675 | $45,400 | $9,075 | $36,325 |
| 2017 | $1,675 | $45,400 | $9,075 | $36,325 |
| 2016 | $1,675 | $45,400 | $9,075 | $36,325 |
| 2015 | $1,494 | $45,400 | $9,075 | $36,325 |
| 2014 | $1,494 | $45,400 | $9,075 | $36,325 |
Agents Affiliated with this Home
-
A
Seller's Agent in 2018
AARON PETERSON
Hurd Realty, LLC
-
B
Buyer's Agent in 2018
BRANDI QUESINBERRY
KW Johnson City
-
Cindy Edwards

Seller's Agent in 2017
Cindy Edwards
RE/MAX
(423) 677-6677
301 Total Sales
-
M
Buyer's Agent in 2017
MICHAEL BAKER
THE BROKERS REALTY & AUCTION, INC.
Map
Source: Tennessee/Virginia Regional MLS
MLS Number: 393713
APN: 060G-E-007.00
- 122 Chimney Top Ln
- 6 Teague Ct
- 505 Duel Ln
- 5.03 Ac Old Embreeville Rd
- 42 New Halifax St
- 1213 American Way
- 123 N Lincoln Ave
- 183 Frank Hilbert Rd
- 103 S Washington Dr
- 307 W Main St
- 1003 Borowood Ct
- Tbd Tennessee 34
- Tract C3 E Jackson Blvd
- Tbd Forest Dr
- 616 W Main St
- 1723 Highway 81 S
- 204 Maple Dr
- Lot 45 English Ivy Trail
- Lot 44 English Ivy Trail
- Lot 49 English Ivy Trail
