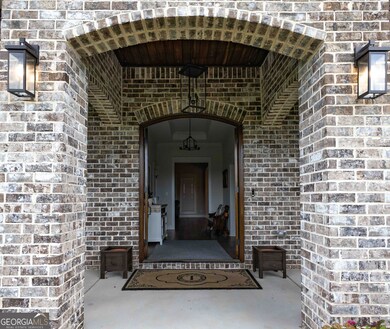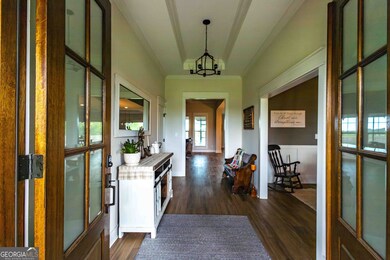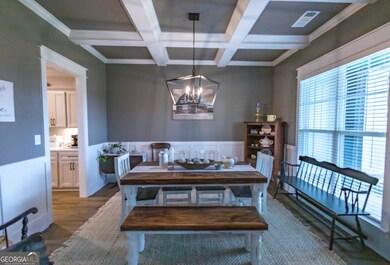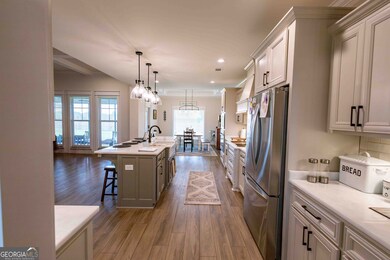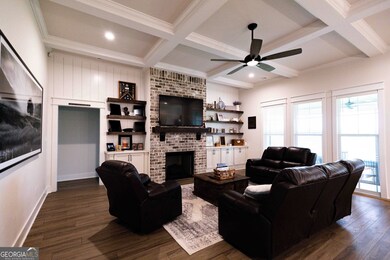This beautifully crafted one-story home showcases a charming blend of brick and craftsman-style exterior accents. Inside, you'll find elegant details throughout - from the rich wood flooring in the main living areas to the coffered ceilings and custom shiplap features in the living room. The gourmet kitchen is both stylish and functional, complete with granite countertops, a farmhouse sink, stainless steel appliances, a large center island, and a walk-in pantry with a rustic barn door. It seamlessly opens into a warm and inviting living area featuring floating shelves, custom cabinetry, and a brick fireplace that stretches to the ceiling - perfect for cozy evenings. Designed for both entertaining and everyday living, the home offers a formal dining room and a spacious breakfast nook. The primary suite is a private retreat with a tray ceiling, barn door entry to the bathroom, double vanities, a luxurious soaking tub, an oversized custom tile shower, and a large walk-in closet. A true split floor plan, this home also features three generously sized secondary bedrooms, two full baths, and a 3-car garage. Outside, enjoy a fenced backyard with a dog run separate from the main yard, a wooden privacy fence, and tongue-and-groove ceilings on both the front and back porches. Community amenities include a neighborhood pavilion, splash pad, and park - ideal for making memories close to home. Don't miss your opportunity to own this thoughtfully designed, high-quality home in one of the area's most desirable neighborhoods!


