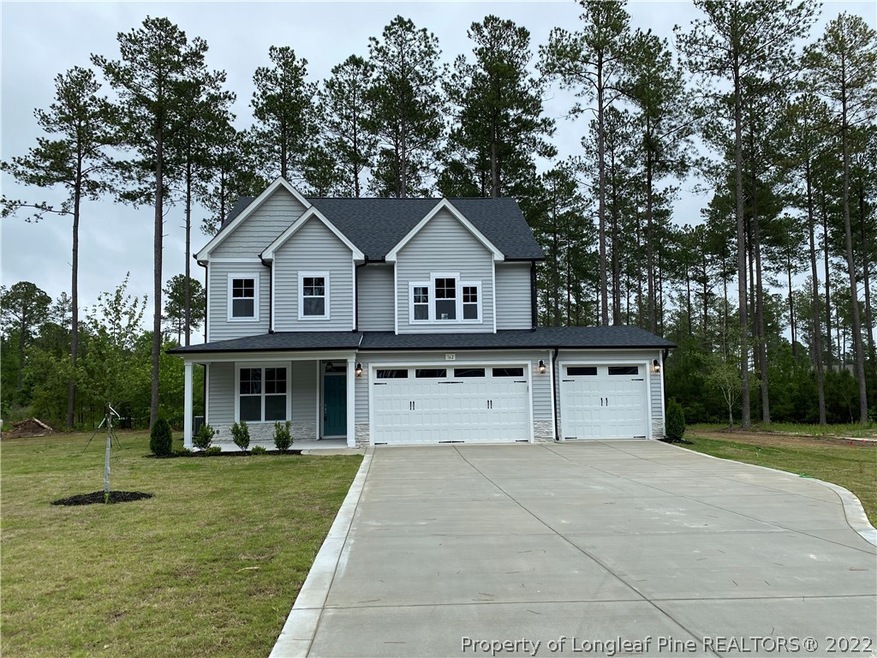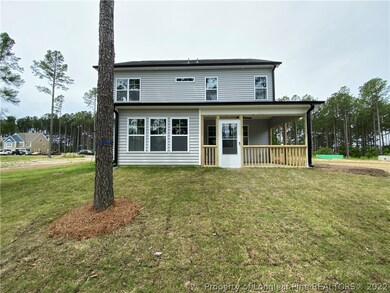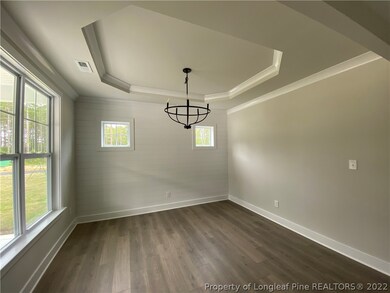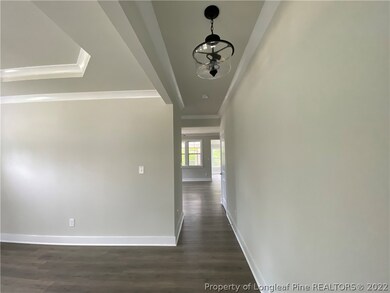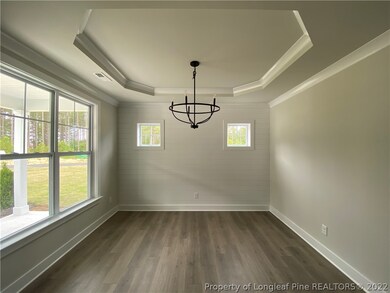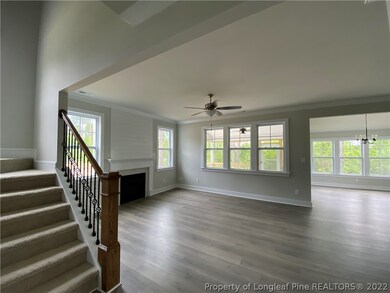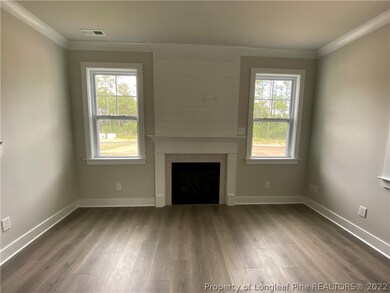
162 Timber Skip Dr Spring Lake, NC 28390
Highlights
- New Construction
- Clubhouse
- Community Pool
- Gated Community
- Granite Countertops
- Covered patio or porch
About This Home
As of September 2023The Braxton by Capitol City Homes is located in the private gated community of Anderson Creek Crossing. The family room is lovely with a fireplace, and it’s open concept. The kitchen with an island, and separate morning area. You’ll be delighted to entertain in the beautiful formal dining room, which stuns with it’s tray ceiling. The master suite is located on the second floor, and has a tray ceiling, walk-in closet, linen closet, and his and hers sinks. All additional bedrooms are located on the second floor, as well as the laundry room. It has a covered back porch, and three car garage (is being added). POA dues include internet, access to our onsite fitness center, and much more! $7500 upgrade incentive **can only be used for blinds, fence, refrigerator, paver patio, washer/dryer, or closing costs with Preferred Lender Carolina Home Mortgage and must close by 5/30/2020, Can not be combined with any other offer.
Last Buyer's Agent
Bethany Grainger
FATHOM REALTY NC, LLC FAY. License #304104

Home Details
Home Type
- Single Family
Est. Annual Taxes
- $2,445
Year Built
- Built in 2020 | New Construction
Lot Details
- 0.41 Acre Lot
- Zoning described as PND - Planned Neighborhood
HOA Fees
- $80 Monthly HOA Fees
Parking
- 3 Car Attached Garage
Home Design
- Vinyl Siding
Interior Spaces
- 2,216 Sq Ft Home
- 2-Story Property
- Tray Ceiling
- Gas Log Fireplace
- Formal Dining Room
- Fire and Smoke Detector
- Laundry on upper level
Kitchen
- Range<<rangeHoodToken>>
- <<microwave>>
- Dishwasher
- Granite Countertops
Flooring
- Carpet
- Laminate
Bedrooms and Bathrooms
- 4 Bedrooms
- Walk-In Closet
- Double Vanity
Outdoor Features
- Covered patio or porch
- Playground
Schools
- Anderson Creek Elementary School
- Overhills Middle School
- Overhills Senior High School
Utilities
- Forced Air Heating and Cooling System
Listing and Financial Details
- Tax Lot 47
- Assessor Parcel Number 0505737651.000
Community Details
Overview
- Anderson Creek Crossing Poa
- Anderson Creek Crossing Subdivision
Recreation
- Community Pool
Additional Features
- Clubhouse
- Gated Community
Ownership History
Purchase Details
Home Financials for this Owner
Home Financials are based on the most recent Mortgage that was taken out on this home.Purchase Details
Home Financials for this Owner
Home Financials are based on the most recent Mortgage that was taken out on this home.Similar Homes in Spring Lake, NC
Home Values in the Area
Average Home Value in this Area
Purchase History
| Date | Type | Sale Price | Title Company |
|---|---|---|---|
| Warranty Deed | $405,000 | None Listed On Document | |
| Warranty Deed | $148,500 | None Available |
Mortgage History
| Date | Status | Loan Amount | Loan Type |
|---|---|---|---|
| Open | $390,521 | VA | |
| Previous Owner | $283,198 | VA | |
| Previous Owner | $213,750 | Construction |
Property History
| Date | Event | Price | Change | Sq Ft Price |
|---|---|---|---|---|
| 09/28/2023 09/28/23 | Sold | $405,000 | -2.4% | $177 / Sq Ft |
| 08/30/2023 08/30/23 | Pending | -- | -- | -- |
| 07/18/2023 07/18/23 | For Sale | $415,000 | +33.7% | $181 / Sq Ft |
| 05/28/2020 05/28/20 | Sold | $310,320 | +8.9% | $140 / Sq Ft |
| 04/29/2020 04/29/20 | Pending | -- | -- | -- |
| 01/31/2020 01/31/20 | For Sale | $285,000 | -- | $129 / Sq Ft |
Tax History Compared to Growth
Tax History
| Year | Tax Paid | Tax Assessment Tax Assessment Total Assessment is a certain percentage of the fair market value that is determined by local assessors to be the total taxable value of land and additions on the property. | Land | Improvement |
|---|---|---|---|---|
| 2024 | $2,445 | $336,703 | $0 | $0 |
| 2023 | $2,269 | $336,703 | $0 | $0 |
| 2022 | $2,269 | $336,703 | $0 | $0 |
| 2021 | $2,269 | $253,920 | $0 | $0 |
| 2020 | $404 | $47,000 | $0 | $0 |
Agents Affiliated with this Home
-
Natalie Martin

Seller's Agent in 2023
Natalie Martin
W.S. WELLONS REALTY
(910) 551-9391
89 in this area
229 Total Sales
-
KAREN HUDSON
K
Seller's Agent in 2020
KAREN HUDSON
AC REALTY
(254) 258-0213
246 in this area
250 Total Sales
-
B
Buyer's Agent in 2020
Bethany Grainger
FATHOM REALTY NC, LLC FAY.
Map
Source: Longleaf Pine REALTORS®
MLS Number: 625298
APN: 01053530 0100 09
