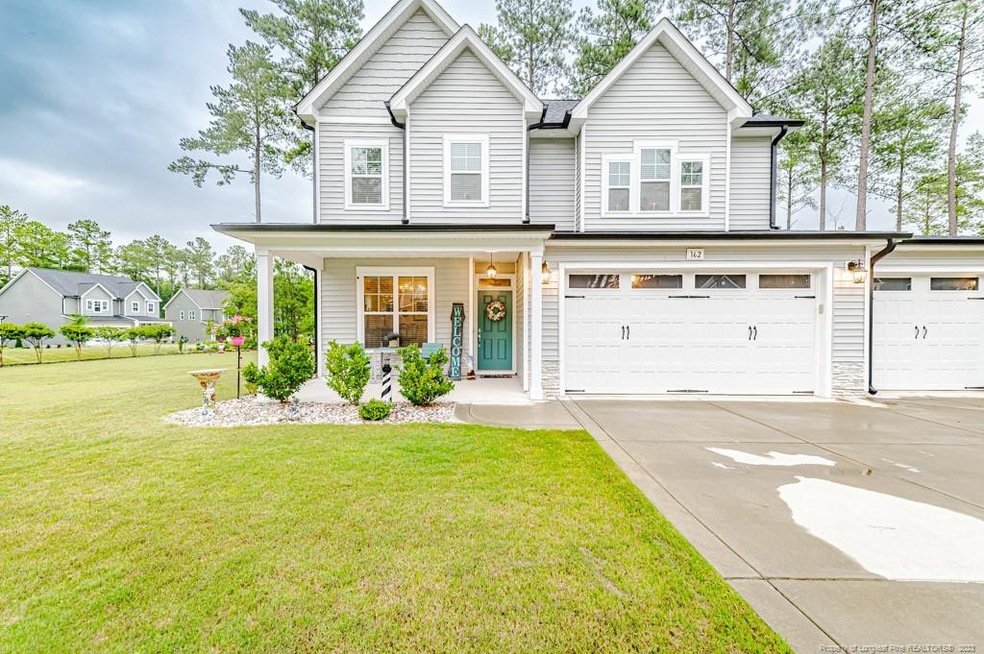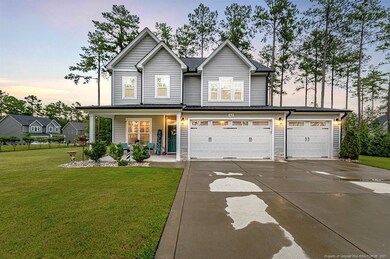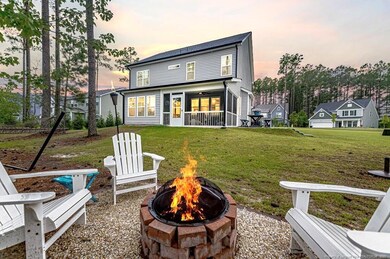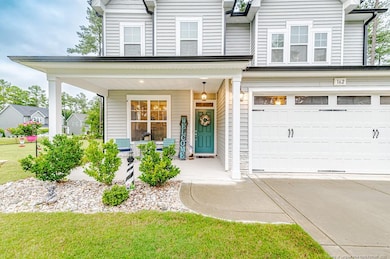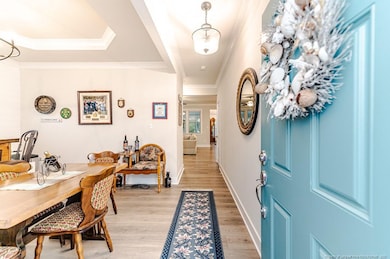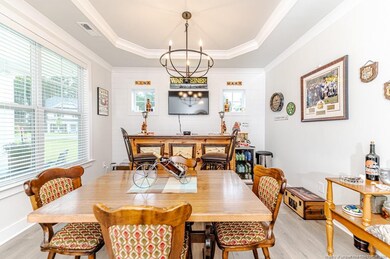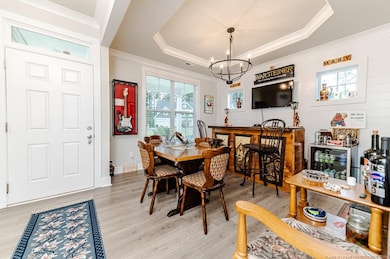
162 Timber Skip Dr Spring Lake, NC 28390
Highlights
- Gated Community
- Wood Flooring
- Community Pool
- Clubhouse
- Granite Countertops
- Covered patio or porch
About This Home
As of September 2023Stunning Braxton plan by Capitol City on a corner lot with .40 acres. One of the larger lots in ACC Crossing this home will suit everyone's needs. This spacious plan boast a formal dining room, open concept family room w/propane fireplace with an owned gas tank buried in yard, separate flex space and gourmet kitchen that suits all cooks. Tons of cabinet/drawer space, granite counters, enormous island and more. Laundry is down. Cubbie area off garage. Upstairs features all 4 bedrooms to include the large owner's suite which has a huge ceramic shower with seat, linen closet, dual sinks and walk in closet. All bedrooms have ceiling fans. The outside is magnificent promoting an outdoor lovers dream with a herb/vegetable garden, firepit, brick paver patio, screen porch, extensive trees and shrubs for privacy, and more! Wait....a 3 car garage too! Don't wait this home is one of 3 homes in the community with a 3 car garage.
Last Agent to Sell the Property
W.S. WELLONS REALTY License #220346 Listed on: 07/18/2023

Home Details
Home Type
- Single Family
Est. Annual Taxes
- $2,445
Year Built
- Built in 2020
Lot Details
- 0.4 Acre Lot
HOA Fees
- $203 Monthly HOA Fees
Parking
- 3 Car Attached Garage
Home Design
- Slab Foundation
Interior Spaces
- 2,292 Sq Ft Home
- 2-Story Property
- Ceiling Fan
- Gas Log Fireplace
- Blinds
- Entrance Foyer
Kitchen
- Range<<rangeHoodToken>>
- <<microwave>>
- Dishwasher
- Kitchen Island
- Granite Countertops
- Disposal
Flooring
- Wood
- Carpet
- Tile
- Luxury Vinyl Tile
- Vinyl
Bedrooms and Bathrooms
- 4 Bedrooms
- Double Vanity
Laundry
- Laundry on main level
- Washer and Dryer
Outdoor Features
- Covered patio or porch
- Playground
- Rain Gutters
Utilities
- Central Air
- Heat Pump System
- Propane
Listing and Financial Details
- Assessor Parcel Number 0505-73-7651.000
Community Details
Overview
- Accpoa Association
- Anderson Creek Crossing Subdivision
Amenities
- Clubhouse
Recreation
- Community Pool
Security
- Security Guard
- Gated Community
Ownership History
Purchase Details
Home Financials for this Owner
Home Financials are based on the most recent Mortgage that was taken out on this home.Purchase Details
Home Financials for this Owner
Home Financials are based on the most recent Mortgage that was taken out on this home.Similar Homes in Spring Lake, NC
Home Values in the Area
Average Home Value in this Area
Purchase History
| Date | Type | Sale Price | Title Company |
|---|---|---|---|
| Warranty Deed | $405,000 | None Listed On Document | |
| Warranty Deed | $148,500 | None Available |
Mortgage History
| Date | Status | Loan Amount | Loan Type |
|---|---|---|---|
| Open | $390,521 | VA | |
| Previous Owner | $283,198 | VA | |
| Previous Owner | $213,750 | Construction |
Property History
| Date | Event | Price | Change | Sq Ft Price |
|---|---|---|---|---|
| 09/28/2023 09/28/23 | Sold | $405,000 | -2.4% | $177 / Sq Ft |
| 08/30/2023 08/30/23 | Pending | -- | -- | -- |
| 07/18/2023 07/18/23 | For Sale | $415,000 | +33.7% | $181 / Sq Ft |
| 05/28/2020 05/28/20 | Sold | $310,320 | +8.9% | $140 / Sq Ft |
| 04/29/2020 04/29/20 | Pending | -- | -- | -- |
| 01/31/2020 01/31/20 | For Sale | $285,000 | -- | $129 / Sq Ft |
Tax History Compared to Growth
Tax History
| Year | Tax Paid | Tax Assessment Tax Assessment Total Assessment is a certain percentage of the fair market value that is determined by local assessors to be the total taxable value of land and additions on the property. | Land | Improvement |
|---|---|---|---|---|
| 2024 | $2,445 | $336,703 | $0 | $0 |
| 2023 | $2,269 | $336,703 | $0 | $0 |
| 2022 | $2,269 | $336,703 | $0 | $0 |
| 2021 | $2,269 | $253,920 | $0 | $0 |
| 2020 | $404 | $47,000 | $0 | $0 |
Agents Affiliated with this Home
-
Natalie Martin

Seller's Agent in 2023
Natalie Martin
W.S. WELLONS REALTY
(910) 551-9391
89 in this area
229 Total Sales
-
KAREN HUDSON
K
Seller's Agent in 2020
KAREN HUDSON
AC REALTY
(254) 258-0213
245 in this area
249 Total Sales
-
B
Buyer's Agent in 2020
Bethany Grainger
FATHOM REALTY NC, LLC FAY.
Map
Source: Doorify MLS
MLS Number: LP708364
APN: 01053530 0100 09
