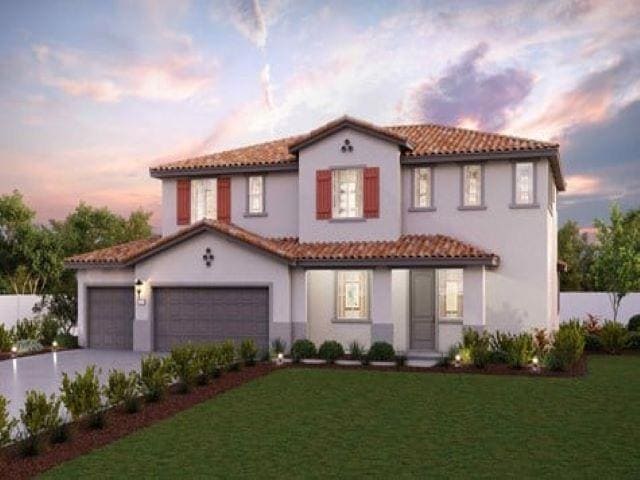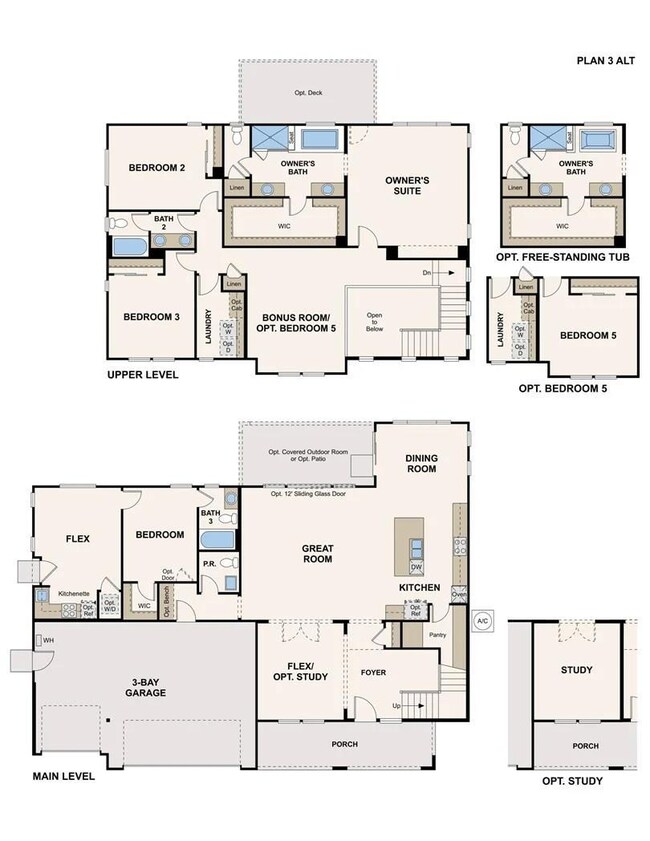
162 Vienna Way Hollister, CA 95023
Ridgemark NeighborhoodHighlights
- Under Construction
- Main Floor Bedroom
- Solid Surface Bathroom Countertops
- Solar Power System
- Spanish Architecture
- Bonus Room
About This Home
As of October 2024Welcome to Promontory at Ridgemark, New Home, gated, Golf Course residential community in Hollister presented by Century Communities. This stunning Plan 3 ALT, Two Story, East facing Home with a total living space of 3,140 square feet offers a Total of 4 Bedrooms, 3.5 Bathrooms, Flex Room, Bonus Room, Multi-Gen Suite with Kitchenette. 12-foot 8 inch Sliding Glass Door at Family Room, Electric Fireplace at Great Room, Covered Patio with Balcony at Primary Suite and a 3 Car Garage. Home offers Cabinets with an Espresso, Linen or Stone Finish and concealed hinges, Granite Counter Tops with a 6" Backsplash. Additional Features include - Whirlpool Appliances - does not include a Refrigerator, Luxury Vinyl Plank (LVP) Flooring, Carpet, 5 1/2" Baseboards, Concrete Patio at Backyard, Century Home Connect, Energy Efficient Water Heater and Solar - Lease and Purchase Options. This Hollister Community is close to Fremont Peak State Park, Hollister Hills SVRA, the Pacific Coast beaches and much more.
Last Agent to Sell the Property
Catmy Bui
Catmy Bui, Broker License #01380271 Listed on: 06/12/2024
Last Buyer's Agent
Catmy Bui
Catmy Bui, Broker License #01380271 Listed on: 06/12/2024
Home Details
Home Type
- Single Family
Est. Annual Taxes
- $5,514
Year Built
- Built in 2024 | Under Construction
Lot Details
- 0.34 Acre Lot
- East Facing Home
HOA Fees
- $309 Monthly HOA Fees
Parking
- 3 Car Garage
Home Design
- Spanish Architecture
- Slab Foundation
- Tile Roof
Interior Spaces
- 3,140 Sq Ft Home
- 2-Story Property
- Double Pane Windows
- Family Room with Fireplace
- Dining Room
- Bonus Room
- Fire Sprinkler System
- Laundry on upper level
Kitchen
- Open to Family Room
- Eat-In Kitchen
- Double Oven
- Microwave
- Dishwasher
- ENERGY STAR Qualified Appliances
- Kitchen Island
- Granite Countertops
- Disposal
Flooring
- Carpet
- Vinyl
Bedrooms and Bathrooms
- 4 Bedrooms
- Main Floor Bedroom
- Walk-In Closet
- Bathroom on Main Level
- Solid Surface Bathroom Countertops
- Dual Sinks
- Bathtub with Shower
- Walk-in Shower
Eco-Friendly Details
- Energy-Efficient HVAC
- Energy-Efficient Insulation
- Solar Power System
- Solar Heating System
Utilities
- Forced Air Zoned Cooling and Heating System
- Thermostat
- Individual Gas Meter
Community Details
- Association fees include maintenance - common area, management fee
- Promontory HOA
Listing and Financial Details
- Assessor Parcel Number 025-420-045-979
Ownership History
Purchase Details
Home Financials for this Owner
Home Financials are based on the most recent Mortgage that was taken out on this home.Similar Homes in Hollister, CA
Home Values in the Area
Average Home Value in this Area
Purchase History
| Date | Type | Sale Price | Title Company |
|---|---|---|---|
| Grant Deed | $1,202,000 | First American Title |
Mortgage History
| Date | Status | Loan Amount | Loan Type |
|---|---|---|---|
| Open | $275,000 | New Conventional |
Property History
| Date | Event | Price | Change | Sq Ft Price |
|---|---|---|---|---|
| 10/25/2024 10/25/24 | Sold | $1,201,995 | +4.6% | $383 / Sq Ft |
| 06/19/2024 06/19/24 | Pending | -- | -- | -- |
| 06/12/2024 06/12/24 | For Sale | $1,149,165 | -- | $366 / Sq Ft |
Tax History Compared to Growth
Tax History
| Year | Tax Paid | Tax Assessment Tax Assessment Total Assessment is a certain percentage of the fair market value that is determined by local assessors to be the total taxable value of land and additions on the property. | Land | Improvement |
|---|---|---|---|---|
| 2023 | $5,514 | $222,696 | $222,696 | -- |
Agents Affiliated with this Home
-
C
Seller's Agent in 2024
Catmy Bui
Catmy Bui, Broker
(877) 855-7334
45 in this area
1,013 Total Sales
Map
Source: MLSListings
MLS Number: ML81969425
APN: 025-700-043-000
- 640 S Ridgemark Dr
- 700 Duffin Dr Unit 8
- 745 Helen Dr
- 690 Ridgemark Dr
- 75 Villa Pacheco Ct
- 260 Donald Dr
- 281 Donald Dr
- 5181 Southside Rd
- 445 Marks Dr
- 270 Joes Ln
- 50 Florence Ct
- 141 Joes Ln
- 60 Dots Cir
- 95 Marcus Ct
- 105 Louise Cir
- 290 Bonnie Ln
- 1235 Quail Ridge Way
- 151 Tierra Del Sol
- 2880 Grayson Ct
- 901 Stone Bridge Trail

