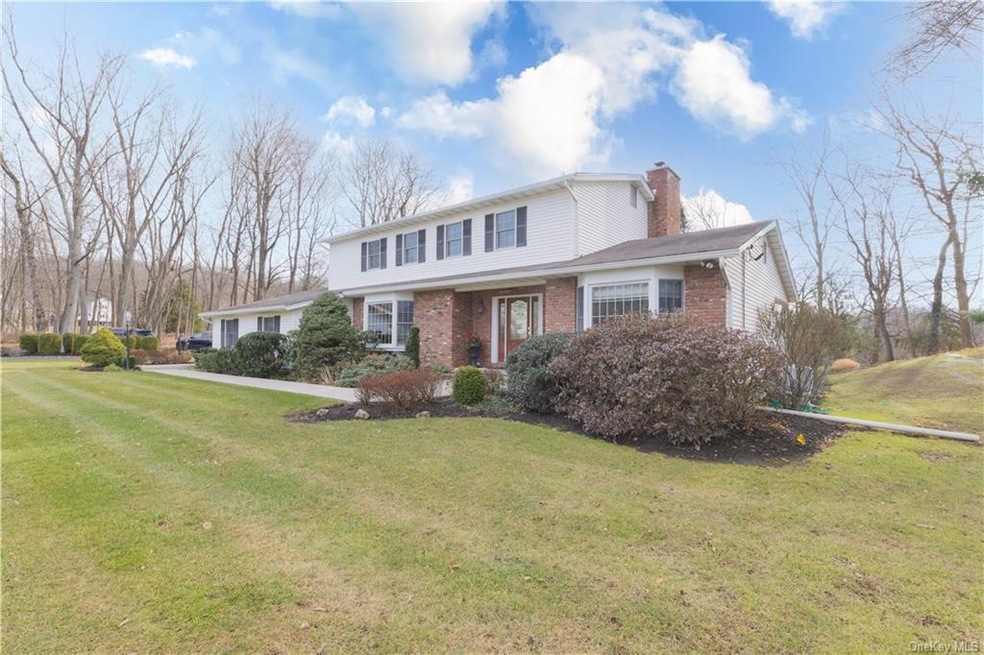
162 Wayne Ave Stony Point, NY 10980
Highlights
- Colonial Architecture
- Stainless Steel Appliances
- 2 Car Attached Garage
- 1 Fireplace
- Porch
- Eat-In Kitchen
About This Home
As of June 2022Updated 4 bedroom Colonial home sitting on 1.3 acres in historic Stony Point with a manicured property. The first floor offers living room, formal dining room, family room, laundry, recently updated half bath and an eat-in kitchen with stainless steel refrigerator, dishwasher and range. Wood floors as seen on lower level. Upstairs is the master bedroom suite with custom cabinets in the walk-in closet, three other good sized bedrooms, and a full bathroom. Enclosed rocking chair porch in rear and brick patio that runs the length of the house. The walk-out basement with several built in work benches, and Culligan water softener. Updates include gas insert in fireplace, gas dryer, sliding door to covered porch, ThermaTru front door, poured concrete front steps, and oversized shed. Two car heated garage and ample parking on the driveway.
Last Agent to Sell the Property
Joyce Realty Corp Brokerage Phone: 845-735-7100 License #10311200369 Listed on: 12/29/2021
Home Details
Home Type
- Single Family
Est. Annual Taxes
- $16,235
Year Built
- Built in 1986
Lot Details
- 1.3 Acre Lot
- Level Lot
Parking
- 2 Car Attached Garage
- Driveway
Home Design
- Colonial Architecture
- Frame Construction
Interior Spaces
- 2,815 Sq Ft Home
- 1 Fireplace
- Storage
- Laundry in unit
Kitchen
- Eat-In Kitchen
- Stainless Steel Appliances
Bedrooms and Bathrooms
- 4 Bedrooms
- Walk-In Closet
- Powder Room
Partially Finished Basement
- Walk-Out Basement
- Basement Fills Entire Space Under The House
Outdoor Features
- Patio
- Porch
Schools
- James A Farley Elementary School
- North Rockland High School
Utilities
- Central Air
- Baseboard Heating
- Heating System Uses Natural Gas
- Septic Tank
Listing and Financial Details
- Exclusions: Chandelier(s)
- Assessor Parcel Number 392800-015-001-0004-049-000-0000
Ownership History
Purchase Details
Home Financials for this Owner
Home Financials are based on the most recent Mortgage that was taken out on this home.Similar Homes in Stony Point, NY
Home Values in the Area
Average Home Value in this Area
Purchase History
| Date | Type | Sale Price | Title Company |
|---|---|---|---|
| Bargain Sale Deed | $680,000 | None Available |
Mortgage History
| Date | Status | Loan Amount | Loan Type |
|---|---|---|---|
| Open | $544,000 | New Conventional | |
| Previous Owner | $50,000 | Credit Line Revolving |
Property History
| Date | Event | Price | Change | Sq Ft Price |
|---|---|---|---|---|
| 04/11/2025 04/11/25 | Pending | -- | -- | -- |
| 03/31/2025 03/31/25 | For Sale | $745,000 | 0.0% | $265 / Sq Ft |
| 03/31/2025 03/31/25 | Off Market | $745,000 | -- | -- |
| 01/06/2025 01/06/25 | Price Changed | $745,000 | -6.9% | $265 / Sq Ft |
| 09/30/2024 09/30/24 | For Sale | $800,000 | +19.4% | $284 / Sq Ft |
| 06/30/2022 06/30/22 | Sold | $670,000 | +3.4% | $238 / Sq Ft |
| 02/24/2022 02/24/22 | Pending | -- | -- | -- |
| 12/29/2021 12/29/21 | For Sale | $648,000 | -- | $230 / Sq Ft |
Tax History Compared to Growth
Tax History
| Year | Tax Paid | Tax Assessment Tax Assessment Total Assessment is a certain percentage of the fair market value that is determined by local assessors to be the total taxable value of land and additions on the property. | Land | Improvement |
|---|---|---|---|---|
| 2023 | $20,519 | $63,200 | $12,500 | $50,700 |
| 2022 | $5,807 | $63,200 | $12,500 | $50,700 |
| 2021 | $5,807 | $63,200 | $12,500 | $50,700 |
| 2020 | $14,373 | $63,200 | $12,500 | $50,700 |
| 2019 | $3,687 | $63,200 | $12,500 | $50,700 |
| 2018 | $13,869 | $63,200 | $12,500 | $50,700 |
| 2017 | $13,728 | $63,200 | $12,500 | $50,700 |
| 2016 | $14,170 | $63,200 | $12,500 | $50,700 |
| 2015 | -- | $63,200 | $12,500 | $50,700 |
| 2014 | -- | $63,200 | $12,500 | $50,700 |
Agents Affiliated with this Home
-
Yahaira Ramirez
Y
Buyer's Agent in 2024
Yahaira Ramirez
Century 21 Dawns Gold Realty
1 Total Sale
-
Maureen McEnroe

Seller's Agent in 2022
Maureen McEnroe
Joyce Realty Corp
(914) 588-1873
23 Total Sales
-
Jacqueline Vasquez

Buyer's Agent in 2022
Jacqueline Vasquez
Keller Williams Village Sq Rlt
(917) 834-2777
50 Total Sales
Map
Source: OneKey® MLS
MLS Number: KEY6158600
APN: 392800-015-001-0004-049-000-0000
- 17 Sloane Ct
- 279 W Main St
- 84 Cricketown Rd
- 6 Woodrum Dr
- 18 Woodrum Dr
- 32 Franck Rd
- 253 W Main St
- 17 Woodrum Dr
- 16 Bender Ct
- 29 Benson Point Ct
- 50 Cricketown Rd
- 6 Timp Brook Rd
- 5 John F. Kennedy Dr
- 121 Thiells Rd
- 3 Colonial Rd
- 15 Cartwright Rd
- 122 N Liberty Dr
- 99 N Liberty Dr
- 12 Dickens St
- 55 Buckberg Mountain Rd
