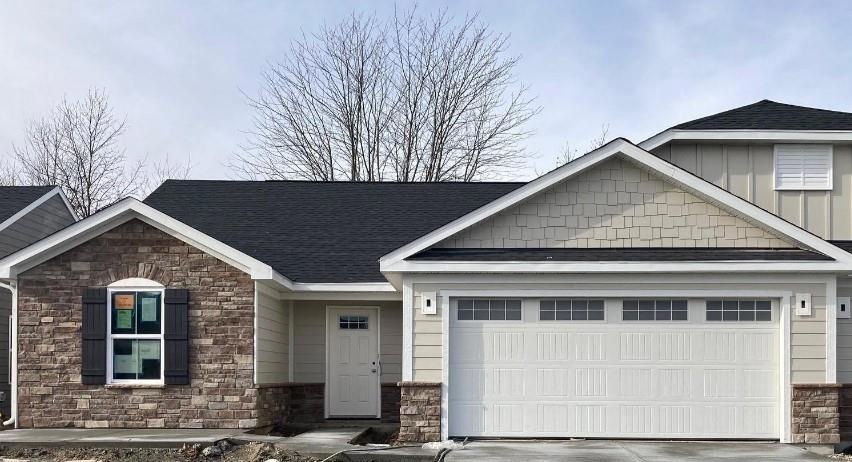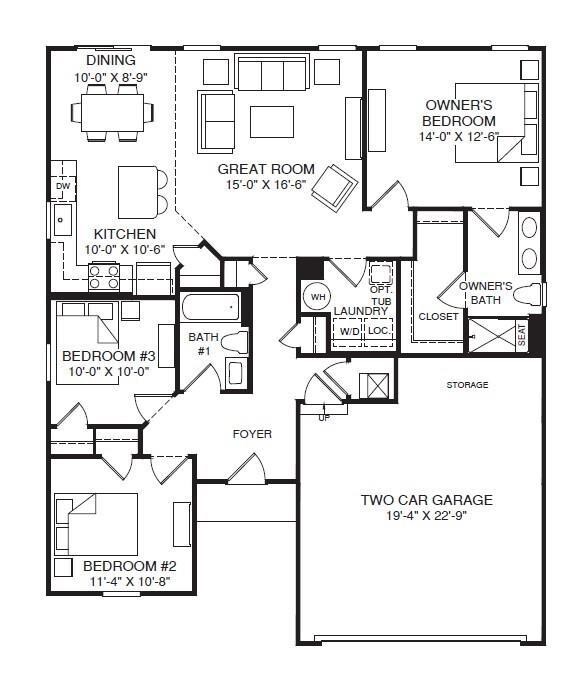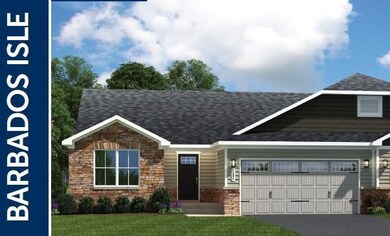
162 Wild Turkey Run Whiteland, IN 46184
Whiteland NeighborhoodEstimated Value: $272,441 - $291,000
Highlights
- Ranch Style House
- Covered patio or porch
- Woodwork
- Grassy Creek Elementary School Rated A-
- 2 Car Attached Garage
- Forced Air Heating System
About This Home
As of December 2022New Construction by Ryan Homes: Briar Creek Paired Villas, Barbados Isle Floor Plan
Home Details
Home Type
- Single Family
Est. Annual Taxes
- $2,425
Year Built
- Built in 2022
Lot Details
- 4,970
HOA Fees
- $130 Monthly HOA Fees
Parking
- 2 Car Attached Garage
- Garage Door Opener
Home Design
- Ranch Style House
- Slab Foundation
- Cement Siding
- Stone
Interior Spaces
- 1,350 Sq Ft Home
- Woodwork
- Combination Kitchen and Dining Room
- Attic Access Panel
- Fire and Smoke Detector
- Laundry on main level
Kitchen
- Electric Oven
- Built-In Microwave
- Dishwasher
- Disposal
Flooring
- Carpet
- Vinyl
Bedrooms and Bathrooms
- 3 Bedrooms
- 2 Full Bathrooms
Utilities
- Forced Air Heating System
- Electric Water Heater
Additional Features
- Covered patio or porch
- 4,970 Sq Ft Lot
Community Details
- Association fees include lawncare, maintenance, management, snow removal
- Association Phone (317) 541-0000
- Briar Creek Subdivision
- Property managed by Omni Management
- The community has rules related to covenants, conditions, and restrictions
Listing and Financial Details
- Legal Lot and Block 28A / 4
- Assessor Parcel Number 410528024118000028
Similar Homes in the area
Home Values in the Area
Average Home Value in this Area
Property History
| Date | Event | Price | Change | Sq Ft Price |
|---|---|---|---|---|
| 01/05/2023 01/05/23 | For Sale | $275,245 | 0.0% | $204 / Sq Ft |
| 12/19/2022 12/19/22 | Sold | $275,245 | -- | $204 / Sq Ft |
Tax History Compared to Growth
Tax History
| Year | Tax Paid | Tax Assessment Tax Assessment Total Assessment is a certain percentage of the fair market value that is determined by local assessors to be the total taxable value of land and additions on the property. | Land | Improvement |
|---|---|---|---|---|
| 2024 | $2,425 | $241,600 | $22,300 | $219,300 |
| 2023 | $2,425 | $233,000 | $22,300 | $210,700 |
| 2022 | $5 | $200 | $200 | $0 |
Agents Affiliated with this Home
-
Non-BLC Member
N
Seller's Agent in 2022
Non-BLC Member
MIBOR REALTOR® Association
(317) 956-1912
-
Tyler Halcomb

Seller Co-Listing Agent in 2022
Tyler Halcomb
Keller Williams Indy Metro S
(317) 605-4589
4 in this area
127 Total Sales
-

Buyer's Agent in 2022
The Halcomb Group
Keller Williams Indy Metro S
(317) 652-9405
4 in this area
177 Total Sales
Map
Source: MIBOR Broker Listing Cooperative®
MLS Number: 21899038
APN: 41-05-28-024-118.000-028
- 1687 E 600 N
- 5503 N 125 E
- 0 N 200 (Honey Creek Rd ) W Unit MBR21845718
- 91 Booth St
- 260 Christina Dr
- 30 Benfield Dr
- 5272 N Graham Rd
- 50 Benfield Dr
- 895 Saddlebrook Farms Blvd
- 905 Saddlebrook Farms Blvd
- 915 Saddlebrook Farms Blvd
- 925 Saddlebrook Farms Blvd
- 163 Country Wood Dr
- 3769 Cantebury Dr
- 3745 Cantebury Dr
- 769 E Pearl St
- 110 Meadow Creek Blvd
- 796 Hickory Pine Dr
- 785 Country Gate Dr
- 238 Switchgrass Ln


