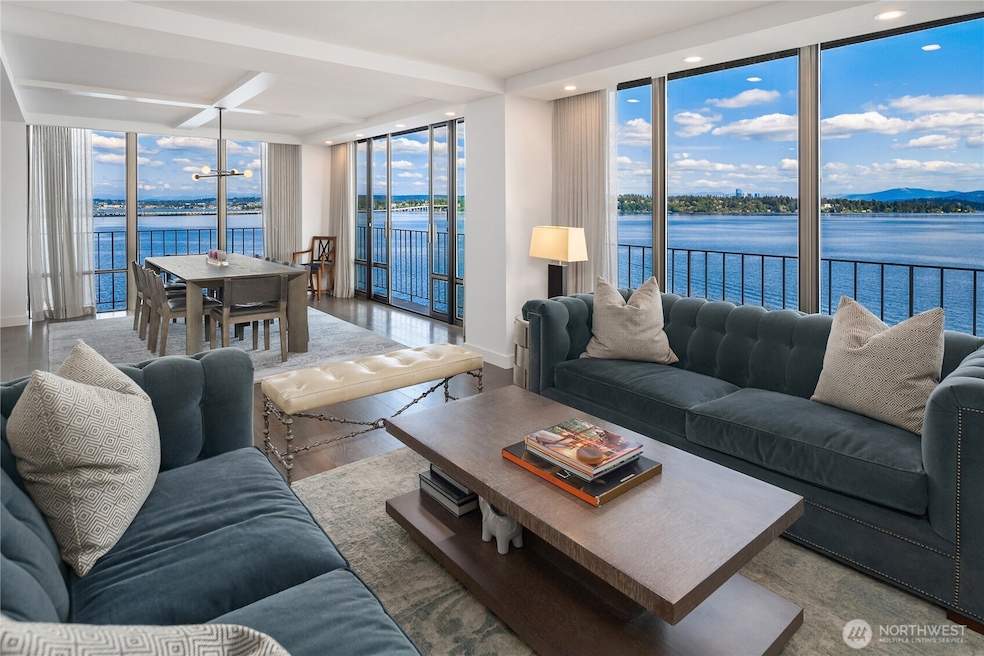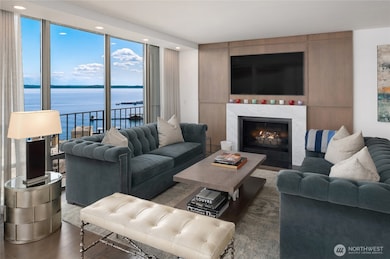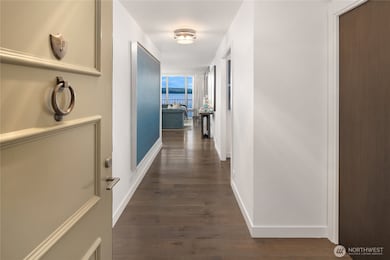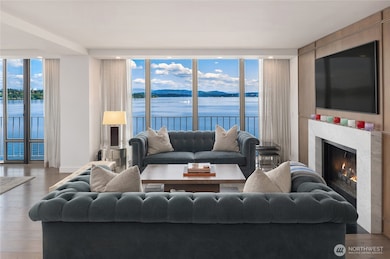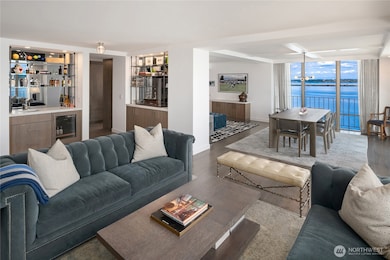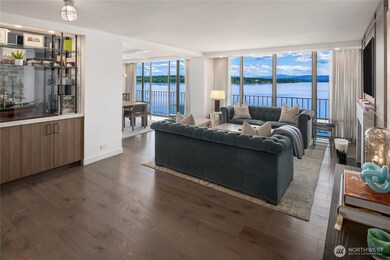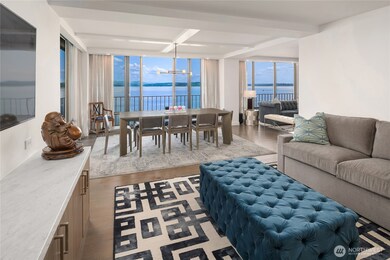Washington Park Towers 1620 43rd Ave E Unit 5B Seattle, WA 98112
Madison Park NeighborhoodEstimated payment $16,131/month
Highlights
- Lake Front
- Boat Dock
- Rooftop Deck
- McGilvra Elementary School Rated A
- Fitness Center
- 2-minute walk to Madison Park
About This Home
Fully remodeled waterfront condo in Washington Park Tower. Not a stone left unturned, this studs out remodel doesn’t miss a beat. Front row westerly views from Mt Baker to Mt Rainier and beyond, the action on the lake is never ending. With wood floors throughout, the great room flows from the living room with wet bar, to the dining, family room, and open kitchen also taking in the panoramic views. Some of the other features include built in oak cabinets throughout, fireplace, custom steel shelving, 2 garage parking spaces with EV charging, storage, 24 hour concierge, roof deck, pool, dock, among others. In the hub of Madison Park, walking distance to all the local amenities and an easy commute to downtown and the Eastside.
Source: Northwest Multiple Listing Service (NWMLS)
MLS#: 2428774
Property Details
Home Type
- Condominium
Est. Annual Taxes
- $13,579
Year Built
- Built in 1969
Lot Details
- Lake Front
- East Facing Home
HOA Fees
- $2,351 Monthly HOA Fees
Parking
- 2 Car Garage
- Common or Shared Parking
Property Views
- Lake
- City
- Mountain
Home Design
- Bitumen Roof
Interior Spaces
- 1,778 Sq Ft Home
- Gas Fireplace
- Insulated Windows
- Wood Flooring
- Alarm System
Kitchen
- Electric Oven or Range
- Stove
- Microwave
- Ice Maker
- Dishwasher
- Disposal
Bedrooms and Bathrooms
- 2 Main Level Bedrooms
- Bathroom on Main Level
Laundry
- Electric Dryer
- Washer
Outdoor Features
- Docks
- Balcony
Location
- Property is near public transit
- Property is near a bus stop
Schools
- Mc Gilvra Elementary School
Utilities
- Ductless Heating Or Cooling System
- Radiant Heating System
- Water Heater
- Cable TV Available
Listing and Financial Details
- Assessor Parcel Number 9186700130
Community Details
Overview
- Association fees include cable TV, central hot water, common area maintenance, concierge, earthquake insurance, gas, sewer, trash, water
- 54 Units
- Washington Park Tower Condos
- Madison Park Subdivision
- Park Phone (206) 227-3567
- Electric Vehicle Charging Station
- 23-Story Property
Amenities
- Rooftop Deck
- Game Room
- Recreation Room
- Laundry Facilities
- Elevator
- Lobby
Recreation
- Boat Dock
- Fitness Center
- Community Pool
Pet Policy
- Dogs and Cats Allowed
Map
About Washington Park Towers
Home Values in the Area
Average Home Value in this Area
Tax History
| Year | Tax Paid | Tax Assessment Tax Assessment Total Assessment is a certain percentage of the fair market value that is determined by local assessors to be the total taxable value of land and additions on the property. | Land | Improvement |
|---|---|---|---|---|
| 2024 | $13,643 | $1,470,000 | $191,800 | $1,278,200 |
| 2023 | $13,923 | $1,525,000 | $191,800 | $1,333,200 |
| 2022 | $13,579 | $1,492,000 | $191,800 | $1,300,200 |
| 2021 | $13,712 | $1,526,000 | $191,800 | $1,334,200 |
| 2020 | $14,362 | $1,462,000 | $191,800 | $1,270,200 |
| 2018 | $12,012 | $1,477,000 | $140,900 | $1,336,100 |
| 2017 | $10,209 | $1,248,000 | $125,300 | $1,122,700 |
| 2016 | $9,629 | $1,096,000 | $78,500 | $1,017,500 |
| 2015 | $10,311 | $1,008,000 | $78,500 | $929,500 |
| 2014 | -- | $1,105,000 | $78,500 | $1,026,500 |
| 2013 | -- | $984,000 | $78,600 | $905,400 |
Property History
| Date | Event | Price | List to Sale | Price per Sq Ft | Prior Sale |
|---|---|---|---|---|---|
| 11/14/2025 11/14/25 | Price Changed | $2,395,000 | -4.0% | $1,347 / Sq Ft | |
| 09/05/2025 09/05/25 | For Sale | $2,495,000 | +61.0% | $1,403 / Sq Ft | |
| 05/04/2021 05/04/21 | Sold | $1,550,000 | -11.4% | $872 / Sq Ft | View Prior Sale |
| 03/14/2021 03/14/21 | Pending | -- | -- | -- | |
| 03/11/2021 03/11/21 | Price Changed | $1,749,000 | -2.0% | $984 / Sq Ft | |
| 01/20/2021 01/20/21 | Price Changed | $1,785,000 | -0.6% | $1,004 / Sq Ft | |
| 11/11/2020 11/11/20 | Price Changed | $1,795,000 | -4.3% | $1,010 / Sq Ft | |
| 10/24/2020 10/24/20 | For Sale | $1,875,000 | -- | $1,055 / Sq Ft |
Purchase History
| Date | Type | Sale Price | Title Company |
|---|---|---|---|
| Warranty Deed | -- | -- | |
| Warranty Deed | $508,000 | Chicago Title Insurance Co |
Mortgage History
| Date | Status | Loan Amount | Loan Type |
|---|---|---|---|
| Previous Owner | $314,000 | No Value Available |
Source: Northwest Multiple Listing Service (NWMLS)
MLS Number: 2428774
APN: 918670-0130
- 1620 43rd Ave E Unit 8C
- 1620 43rd Ave E Unit 1B
- 1600 43rd Ave E Unit 201
- 1616 41st Ave E Unit 301
- 1929 42nd Ave E Unit B
- 1615 39th Ave E
- 2031 42nd Ave E
- 2040 43rd Ave E Unit 402
- 1510 38th Ave E
- 2105 38th Ave E
- 2320 43rd Ave E Unit 15A
- 1027 Mcgilvra Blvd E
- 2345 42nd Ave E
- 2360 43rd Ave E Unit 211
- 2360 43rd Ave E Unit 302
- 2360 43rd Ave E Unit 404
- 2360 43rd Ave E Unit 203
- 2360 43rd Ave E Unit 214
- 2540 39th Ave E Unit 5
- 2001 Broadmoor Dr E
- 2207 E Republican St
- 2216 19th Ave E
- 1724 26th Ave
- 514 E 19th Ave Unit 411
- 1830 E Mercer St
- 116 21st Ave E Unit B
- 1505 E Galer St Unit 3
- 2112 E Denny Way
- 1811 20th Ave
- 123 18th Ave E
- 605 15th Ave E
- 731 34th Ave
- 2320 E Union St
- 309 16th Ave E
- 1818 E Madison St
- Union St @ 23rd Ave
- 2301 E Union St
- 1406 E Republican St
- 500 13th Ave E
- 4510 48th Ave NE
