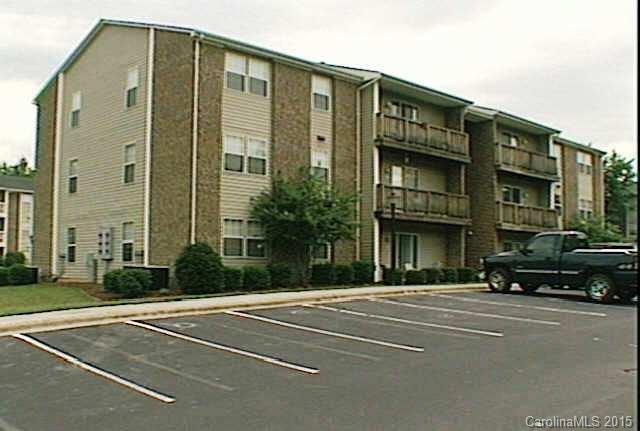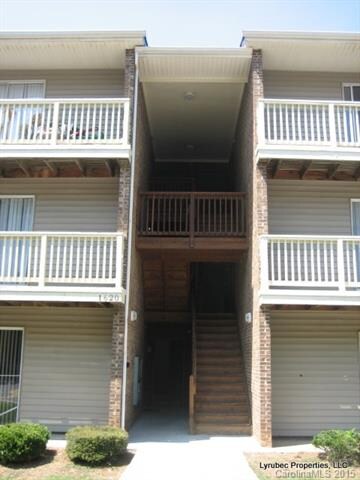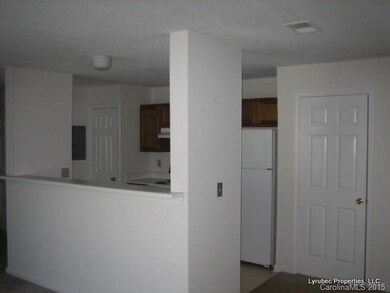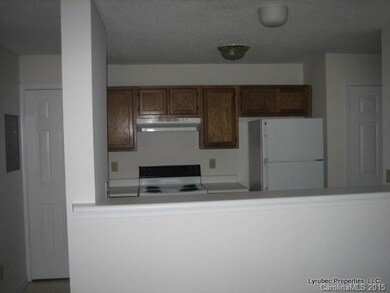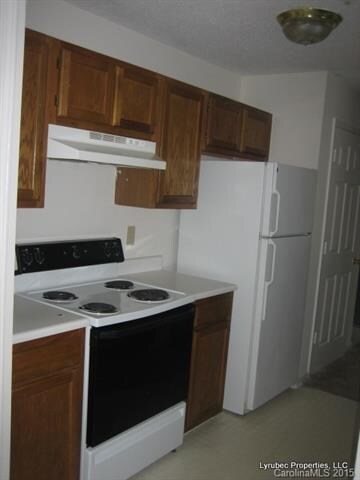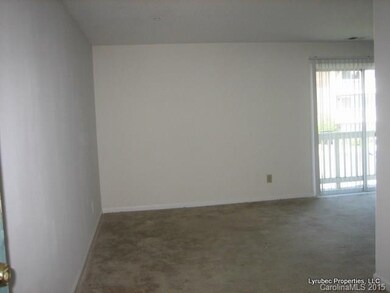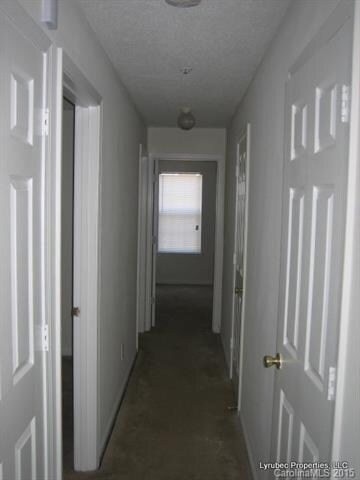
1620 Arlyn Cir Unit A Charlotte, NC 28213
College Downs NeighborhoodAbout This Home
As of January 2025Great investment opportunity! This is a 12 unit tenant occupied property. Great Location! Close to UNCC and shopping. Each unit has 3BR/2BA, private in unit laundry hook up, spacious living room, large terrace and an open kitchen layout.
Last Agent to Sell the Property
Lyrubec Properties LLC License #274598 Listed on: 05/04/2015
Property Details
Home Type
- Multi-Family
Year Built
- Built in 1995
Home Design
- Vinyl Siding
Additional Features
- Laminate Flooring
- 2 Full Bathrooms
- Terrace
Listing and Financial Details
- Tenant pays for all utilities
- Rent includes exterior maintenance, outdoor lighting
- Assessor Parcel Number 049-296-49
Ownership History
Purchase Details
Home Financials for this Owner
Home Financials are based on the most recent Mortgage that was taken out on this home.Purchase Details
Home Financials for this Owner
Home Financials are based on the most recent Mortgage that was taken out on this home.Purchase Details
Home Financials for this Owner
Home Financials are based on the most recent Mortgage that was taken out on this home.Purchase Details
Home Financials for this Owner
Home Financials are based on the most recent Mortgage that was taken out on this home.Purchase Details
Purchase Details
Purchase Details
Purchase Details
Similar Homes in Charlotte, NC
Home Values in the Area
Average Home Value in this Area
Purchase History
| Date | Type | Sale Price | Title Company |
|---|---|---|---|
| Warranty Deed | $208,000 | None Listed On Document | |
| Warranty Deed | $208,000 | None Listed On Document | |
| Deed | -- | Harry Marsh Law | |
| Warranty Deed | -- | None Available | |
| Warranty Deed | $534,000 | None Available | |
| Trustee Deed | $464,408 | None Available | |
| Foreclosure Deed | $7,500 | None Available | |
| Warranty Deed | -- | None Available | |
| Warranty Deed | $1,135,000 | -- |
Mortgage History
| Date | Status | Loan Amount | Loan Type |
|---|---|---|---|
| Open | $140,000 | New Conventional | |
| Closed | $15,000 | New Conventional | |
| Closed | $140,000 | New Conventional | |
| Previous Owner | $1,841,000 | New Conventional | |
| Previous Owner | $900,000 | Stand Alone Refi Refinance Of Original Loan | |
| Previous Owner | $900,000 | Stand Alone Refi Refinance Of Original Loan | |
| Previous Owner | $400,470 | New Conventional | |
| Previous Owner | $40,000 | Unknown |
Property History
| Date | Event | Price | Change | Sq Ft Price |
|---|---|---|---|---|
| 01/23/2025 01/23/25 | Sold | $208,000 | -3.3% | $224 / Sq Ft |
| 12/07/2024 12/07/24 | Pending | -- | -- | -- |
| 07/16/2024 07/16/24 | For Sale | $215,000 | -59.7% | $231 / Sq Ft |
| 10/13/2015 10/13/15 | Sold | $533,960 | -8.3% | $630 / Sq Ft |
| 06/17/2015 06/17/15 | Pending | -- | -- | -- |
| 05/04/2015 05/04/15 | For Sale | $582,000 | -- | $687 / Sq Ft |
Tax History Compared to Growth
Tax History
| Year | Tax Paid | Tax Assessment Tax Assessment Total Assessment is a certain percentage of the fair market value that is determined by local assessors to be the total taxable value of land and additions on the property. | Land | Improvement |
|---|---|---|---|---|
| 2024 | $1,097 | $124,623 | -- | $124,623 |
| 2023 | $1,148 | $124,623 | $0 | $124,623 |
| 2022 | $839 | $73,900 | $0 | $73,900 |
| 2021 | $903 | $73,900 | $0 | $73,900 |
| 2020 | $820 | $73,900 | $0 | $73,900 |
| 2019 | $805 | $73,900 | $0 | $73,900 |
| 2018 | $613 | $41,100 | $12,500 | $28,600 |
| 2017 | $595 | $41,100 | $12,500 | $28,600 |
| 2016 | $586 | $41,100 | $12,500 | $28,600 |
| 2015 | $574 | $41,100 | $12,500 | $28,600 |
| 2014 | $567 | $41,100 | $12,500 | $28,600 |
Agents Affiliated with this Home
-
Deborah Jefferson
D
Seller's Agent in 2025
Deborah Jefferson
Coldwell Banker Realty
(704) 819-6001
5 in this area
27 Total Sales
-
Julie Comstock

Buyer's Agent in 2025
Julie Comstock
NorthGroup Real Estate LLC
(704) 562-4821
1 in this area
32 Total Sales
-
Hattie Wheeler

Seller's Agent in 2015
Hattie Wheeler
Lyrubec Properties LLC
(704) 659-6615
10 Total Sales
Map
Source: Canopy MLS (Canopy Realtor® Association)
MLS Number: CAR3081008
APN: 049-296-49
- 1614 Arlyn Cir
- 1624 Arlyn Cir Unit G
- 1620 Arlyn Cir Unit E
- 9626 Vinca Cir
- 9601 Vinca Cir
- 9606 Vinca Cir Unit E
- 1516 Gordon Walters Dr
- 9531 Shannon Green Dr Unit J
- 9841 Baxter Caldwell Dr
- 11148 Kanturk Ct
- 9424 Lexington Cir Unit F
- 9445 Lexington Cir Unit C
- 9403 Lexington Cir Unit C
- 1216 Ogden Place
- 9464 Lexington Cir Unit B
- 1709 Katherine Kiker Rd
- 9106 Nash Ave
- 1533 Bonnie Ln
- 1601 Bonnie Ln
- 1914 Bonnie Ln
