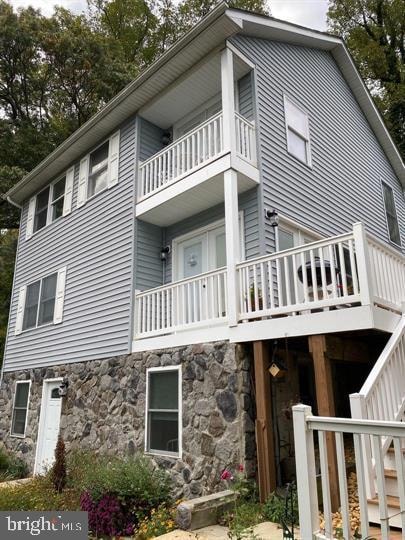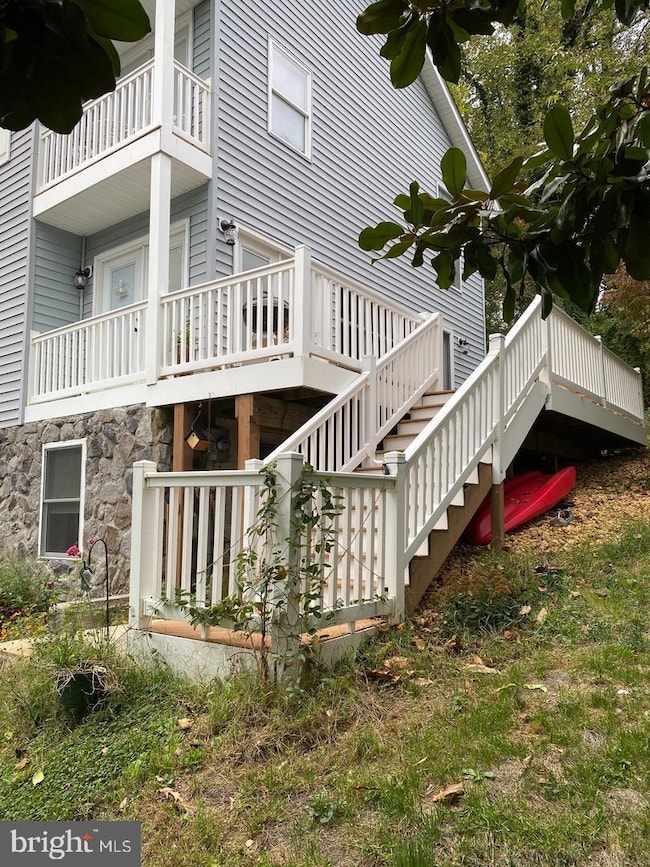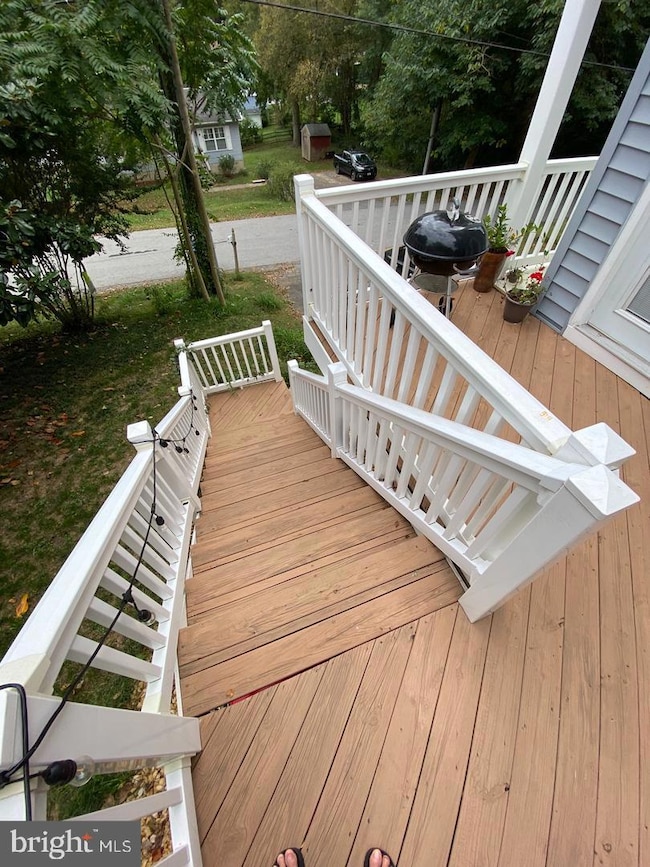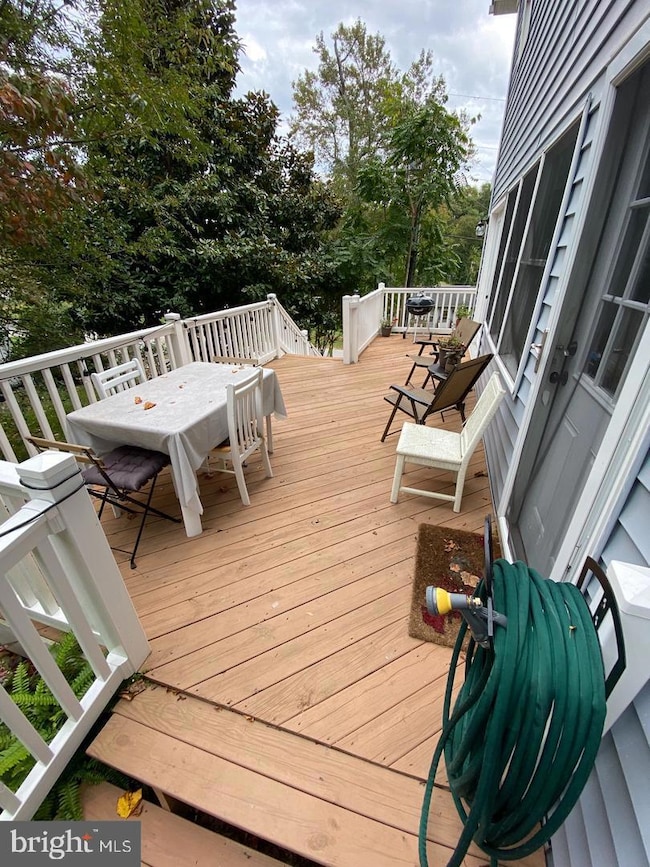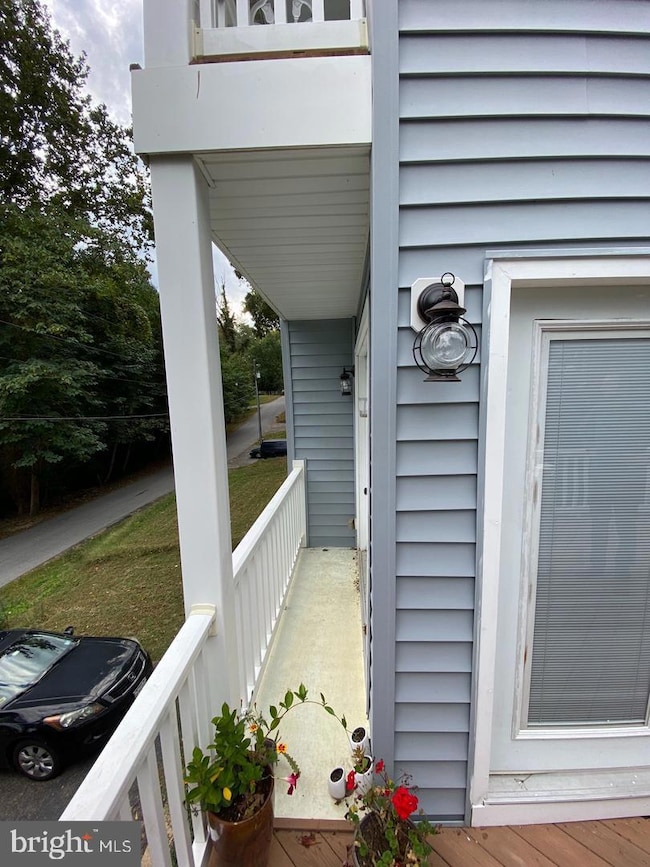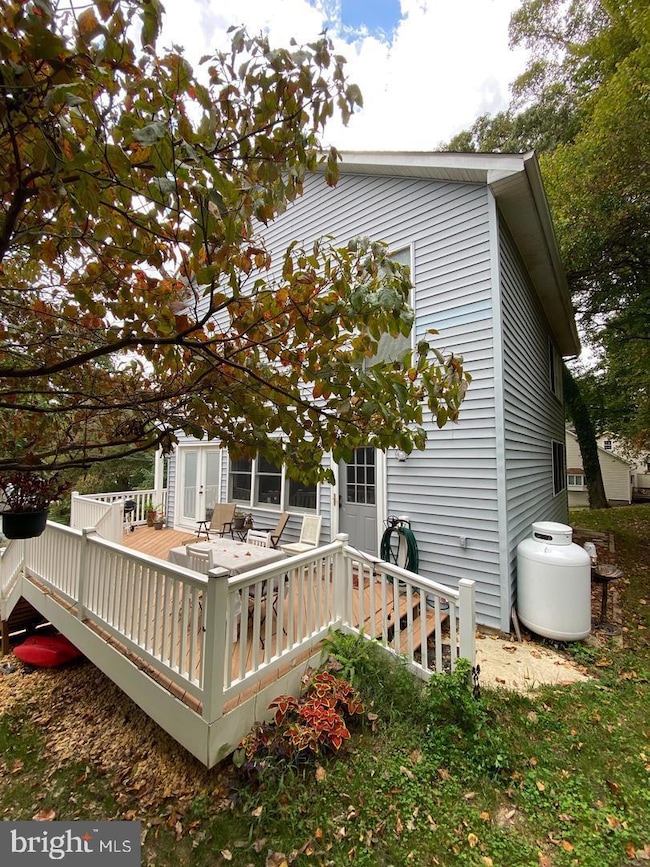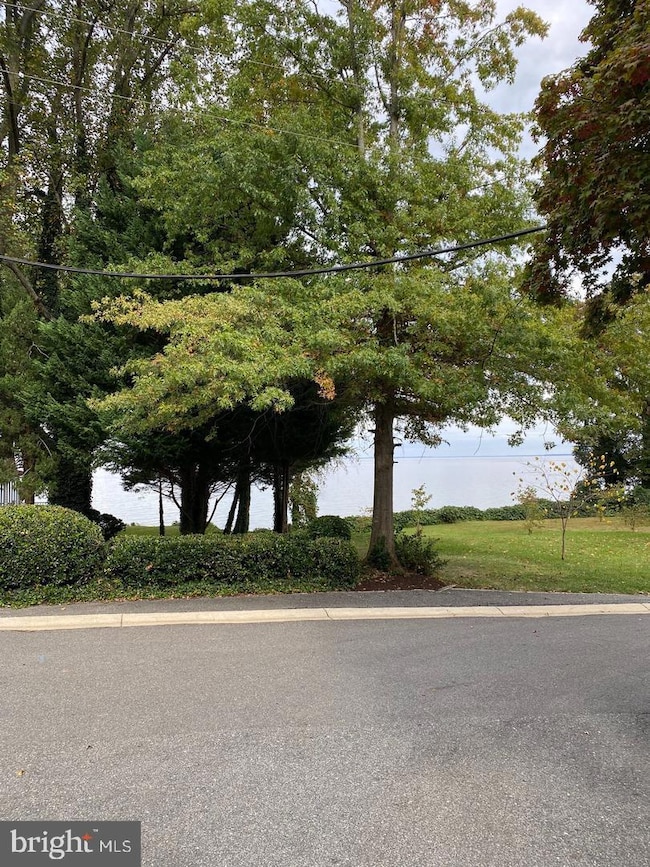1620 Avenue C Saint Leonard, MD 20685
Saint Leonard Neighborhood
3
Beds
3
Baths
1,926
Sq Ft
0.28
Acres
Highlights
- Private Beach
- Bay View
- Deck
- Water Oriented
- Open Floorplan
- Contemporary Architecture
About This Home
This lovely home located in Calvert Beach offers an open floor plan, vaulted ceilings, bay views, unique barn doors and a combination of modern and rustic charm.
Home Details
Home Type
- Single Family
Est. Annual Taxes
- $3,665
Year Built
- Built in 1940 | Remodeled in 2020
Lot Details
- 0.28 Acre Lot
- Private Beach
- Rural Setting
- Sloped Lot
- Back, Front, and Side Yard
Parking
- Driveway
Property Views
- Bay
- Woods
- Garden
Home Design
- Contemporary Architecture
- Block Foundation
- Poured Concrete
- Composition Roof
- Stone Siding
- Vinyl Siding
Interior Spaces
- Property has 3 Levels
- Open Floorplan
- Crown Molding
- Cathedral Ceiling
- Ceiling Fan
- Skylights
- Double Pane Windows
- Vinyl Clad Windows
- Wood Frame Window
- Window Screens
- Great Room
- Family Room Overlook on Second Floor
- Combination Kitchen and Living
- Dining Room
- Loft
Kitchen
- Gas Oven or Range
- Self-Cleaning Oven
- Ice Maker
- Dishwasher
- Kitchen Island
- Upgraded Countertops
Flooring
- Wood
- Laminate
- Ceramic Tile
- Vinyl
Bedrooms and Bathrooms
- En-Suite Primary Bedroom
- En-Suite Bathroom
- Walk-In Closet
- Dual Flush Toilets
- Bathtub with Shower
Laundry
- Laundry on lower level
- Electric Front Loading Dryer
- Front Loading Washer
Finished Basement
- Heated Basement
- Basement Fills Entire Space Under The House
- Exterior Basement Entry
- Natural lighting in basement
Accessible Home Design
- Doors swing in
- Doors are 32 inches wide or more
- More Than Two Accessible Exits
Eco-Friendly Details
- Energy-Efficient Appliances
- Energy-Efficient Windows
- Energy-Efficient HVAC
- Energy-Efficient Lighting
- Home Energy Management
- ENERGY STAR Qualified Equipment
Outdoor Features
- Water Oriented
- Property near a bay
- Multiple Balconies
- Deck
Schools
- Calvert High School
Utilities
- Central Air
- Heat Pump System
- Vented Exhaust Fan
- Private Water Source
- Propane Water Heater
- Septic Tank
- Phone Available
- Cable TV Available
Listing and Financial Details
- Residential Lease
- Security Deposit $2,650
- No Smoking Allowed
- 12-Month Min and 24-Month Max Lease Term
- Available 7/7/25
- $75 Application Fee
- Assessor Parcel Number 0501030167
Community Details
Overview
- No Home Owners Association
- Calvert Beach Estates Subdivision
Pet Policy
- Pets allowed on a case-by-case basis
Map
Source: Bright MLS
MLS Number: MDCA2021196
APN: 01-030167
Nearby Homes
- 1611 Avenue B
- 5440 Bayview Ave
- 5665 Park Cir
- 5552 Cherry St
- 1326 Balsam St
- 5715 Oakcrest Dr
- 5838 Calvert Blvd
- 5320 Majesty Ln
- 1492 Dogwood Cir
- 5805 Eucalyptus Dr
- 1495 Elm Rd
- 5882 Calvert Blvd
- 6215 Long Beach Dr
- 5655 Long Beach Rd
- 5859 Long Beach Dr
- 6041 Hill Rd
- 6055 Poplar Rd
- 5023 Garrison St
- 1235 Calvert Beach Rd
- 1160 Calvert Beach Rd
- 3315 Cliff Trail
- 7420 Mayflower Ct
- 2970 Saint Leonard Rd Unit 2
- 3815 Catesby Oak Ct
- 215 Westlake Blvd
- 126 Backstretch Way
- 670 White Rock Rd
- 111 Clydesdale Ln
- 25696 Vista Rd
- 707 Cougar Ct
- 648 Santa fe Trail
- 44604 Smiths Nursery Rd
- 12140 Double Tree Ln
- 2703 Allnutt Ct
- 125 Allnutt Ct
- 1118 Stagecoach Trail
- 12968 Sailboat Ln
- 12558 Santa Rosa Rd
- 541 Marlboro Ct
- 324 Overlook Dr
