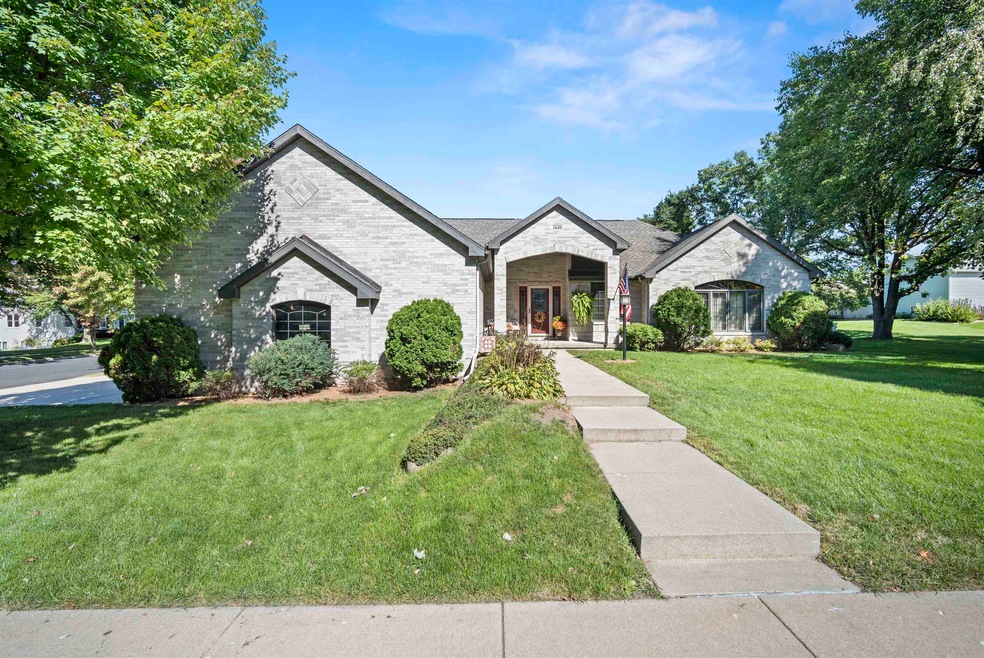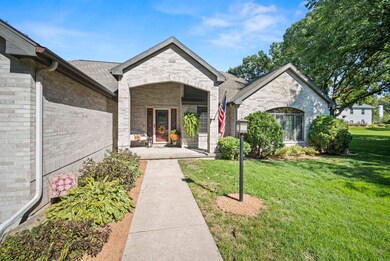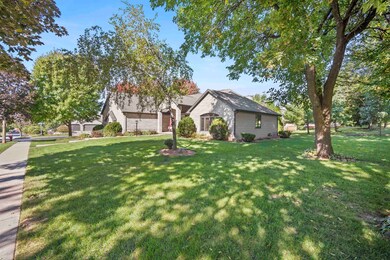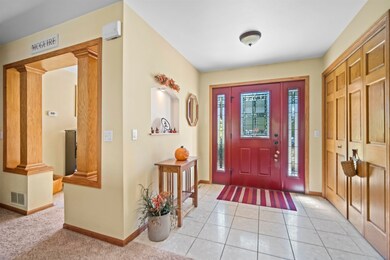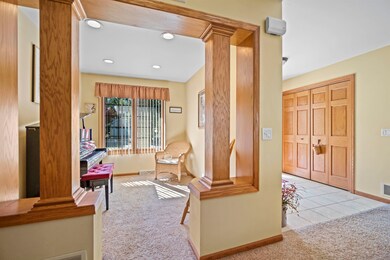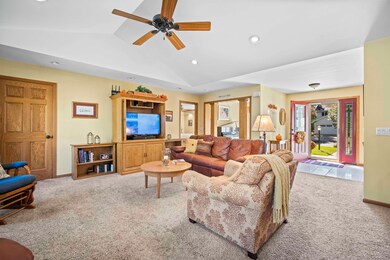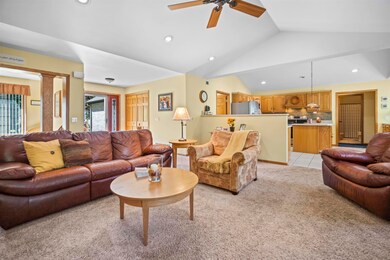
1620 Chapin Ln Stoughton, WI 53589
Estimated Value: $501,000 - $584,472
Highlights
- Deck
- Vaulted Ceiling
- Hydromassage or Jetted Bathtub
- Recreation Room
- Ranch Style House
- Corner Lot
About This Home
As of February 2023This stylish & stoic Stoughton ranch, w/ elegant soft silver brick, is the home you’ve been waiting for! Enter past the reading den to a spacious great room, under lofty, vaulted ceilings & settle in near the cozy gas fireplace. Enjoy morning coffee at the spacious, solid surface breakfast bar, while food sizzles deliciously in the modern kitchen w/ SS apps, a sleek island & built-in wine rack! The expansive master suite anchors the main floor w/grand tray ceilings & a sophisticated ensuite bath including jetted tub, water closet, tiled WIS & joined WIC. The exposed LL, ft. two separate rec rooms, wet bar & versatile flex room, is the perfect place to watch the big game & hang out.*Special Buyer Incentive!* Seller offering a 2% credit for interest rate buydown with a full price offer!
Last Agent to Sell the Property
MHB Real Estate License #55376-90 Listed on: 10/03/2022
Home Details
Home Type
- Single Family
Est. Annual Taxes
- $7,450
Year Built
- Built in 1998
Lot Details
- 0.29 Acre Lot
- Lot Dimensions are 100x128x97x128
- Property has an invisible fence for dogs
- Corner Lot
Home Design
- Ranch Style House
- Brick Exterior Construction
- Radon Mitigation System
Interior Spaces
- Wet Bar
- Vaulted Ceiling
- Gas Fireplace
- Den
- Recreation Room
- Bonus Room
Kitchen
- Breakfast Bar
- Oven or Range
- Microwave
- Dishwasher
- Kitchen Island
- Disposal
Bedrooms and Bathrooms
- 3 Bedrooms
- Walk-In Closet
- 3 Full Bathrooms
- Hydromassage or Jetted Bathtub
- Separate Shower in Primary Bathroom
- Walk-in Shower
Laundry
- Dryer
- Washer
Finished Basement
- Basement Fills Entire Space Under The House
- Garage Access
- Sump Pump
- Basement Windows
Parking
- 3 Car Attached Garage
- Extra Deep Garage
Accessible Home Design
- Accessible Full Bathroom
- Accessible Bedroom
Schools
- Sandhill Elementary School
- River Bluff Middle School
- Stoughton High School
Utilities
- Forced Air Cooling System
- Water Softener
Additional Features
- Air Cleaner
- Deck
Community Details
- Virgin Lake Estates Subdivision
Ownership History
Purchase Details
Home Financials for this Owner
Home Financials are based on the most recent Mortgage that was taken out on this home.Similar Homes in Stoughton, WI
Home Values in the Area
Average Home Value in this Area
Purchase History
| Date | Buyer | Sale Price | Title Company |
|---|---|---|---|
| Michael J And Lisa M Pugh Joint Revocable Tru | $494,000 | -- |
Mortgage History
| Date | Status | Borrower | Loan Amount |
|---|---|---|---|
| Open | Michael J And Lisa M Pugh Joint Revocable Tru | $293,900 | |
| Previous Owner | Mcguire Jerry R | $204,000 | |
| Previous Owner | Mcguire Jerry R | $208,000 | |
| Previous Owner | Mcguire Jerry R | $170,000 | |
| Previous Owner | Mcguire Jerry R | $60,000 |
Property History
| Date | Event | Price | Change | Sq Ft Price |
|---|---|---|---|---|
| 02/06/2023 02/06/23 | Sold | $493,902 | -1.2% | $127 / Sq Ft |
| 12/06/2022 12/06/22 | Pending | -- | -- | -- |
| 11/04/2022 11/04/22 | Price Changed | $499,900 | -4.8% | $129 / Sq Ft |
| 10/20/2022 10/20/22 | Price Changed | $524,900 | -2.8% | $135 / Sq Ft |
| 10/03/2022 10/03/22 | For Sale | $539,900 | -- | $139 / Sq Ft |
Tax History Compared to Growth
Tax History
| Year | Tax Paid | Tax Assessment Tax Assessment Total Assessment is a certain percentage of the fair market value that is determined by local assessors to be the total taxable value of land and additions on the property. | Land | Improvement |
|---|---|---|---|---|
| 2024 | $8,530 | $518,400 | $58,400 | $460,000 |
| 2023 | $7,726 | $490,900 | $58,400 | $432,500 |
| 2021 | $7,450 | $393,700 | $58,400 | $335,300 |
| 2020 | $7,676 | $377,000 | $58,400 | $318,600 |
| 2019 | $7,737 | $367,700 | $58,400 | $309,300 |
| 2018 | $7,597 | $353,900 | $58,400 | $295,500 |
| 2017 | $6,943 | $315,200 | $58,400 | $256,800 |
| 2016 | $6,182 | $280,700 | $58,400 | $222,300 |
| 2015 | $5,983 | $266,600 | $58,400 | $208,200 |
| 2014 | -- | $258,100 | $58,400 | $199,700 |
| 2013 | $5,716 | $252,400 | $58,400 | $194,000 |
Agents Affiliated with this Home
-
Daniel Tenney

Seller's Agent in 2023
Daniel Tenney
MHB Real Estate
(608) 333-5362
1,983 Total Sales
-
Tyler Buss

Buyer's Agent in 2023
Tyler Buss
Rock Realty
(608) 673-0357
20 Total Sales
Map
Source: South Central Wisconsin Multiple Listing Service
MLS Number: 1944517
APN: 0511-062-6408-9
- 1701 Chapin Ln
- 1009 Kings Lynn Rd
- 623 Devonshire Rd
- 1111 Virgin Lake Dr
- 429 Nottingham Rd
- 741 Kensington Square
- 1420 Nygaard St
- 916 Riverview Dr
- 1301 Jackson St
- 2320 Jackson St Unit 217
- 2916 Jackson St
- 3007 Wild Goose Way
- 925 Johnson St
- 2880 Wild Goose Way
- 2868 Wild Goose Way
- 2882 Wild Goose Way
- 2884 Wild Goose Way
- 2876 Wild Goose Way
- 2901 Wild Goose Way
- 2890 Wild Goose
- 1620 Chapin Ln
- 909 Park View Dr
- 900 Bristol Ct
- 908 Bristol Ct
- 1619 Chapin Ln
- 900 Park View Dr
- 1627 Chapin Ln
- 917 Park View Dr
- 1611 Chapin Ln
- 916 Bristol Ct
- 910 Park View Dr
- 1603 Chapin Ln
- 1708 Chapin Ln
- 918 Park View Dr
- 925 Park View Dr
- 924 Bristol Ct
- 1612 Erin Hill
- 1522 Chapin Ln
- 909 Bristol Ct
- 1709 Chapin Ln
