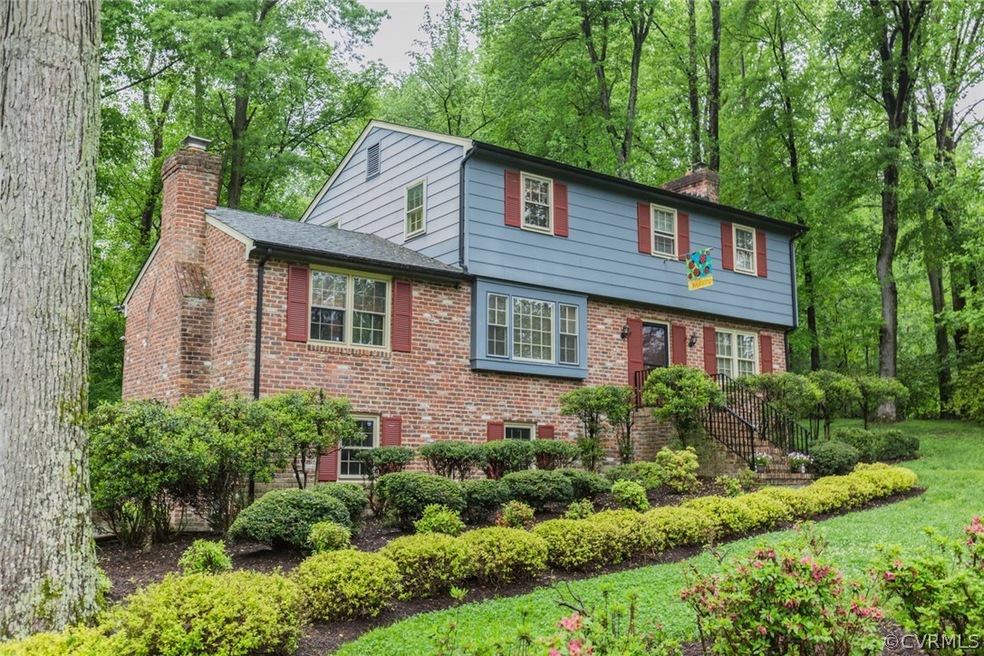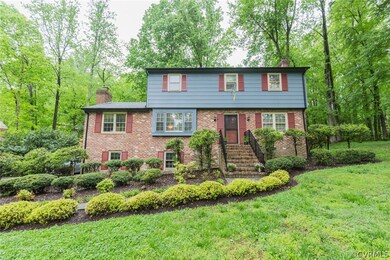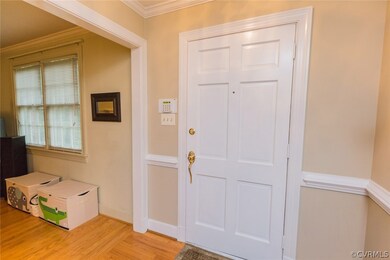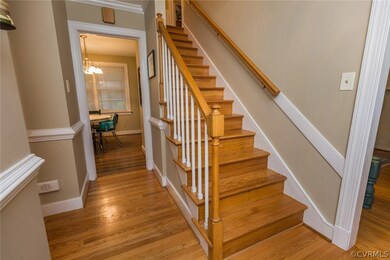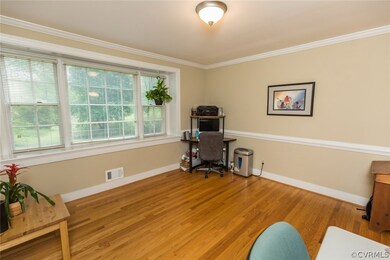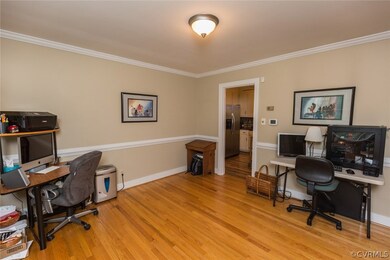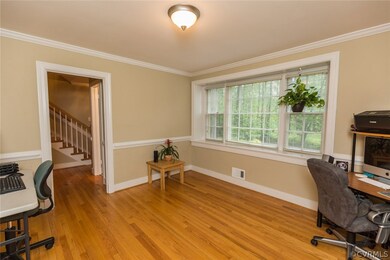
1620 Creek Side Rd North Chesterfield, VA 23235
Bon Air NeighborhoodEstimated Value: $525,567 - $531,000
Highlights
- Colonial Architecture
- Community Lake
- 2 Fireplaces
- James River High School Rated A-
- Wood Flooring
- Separate Formal Living Room
About This Home
As of June 2017BEAUTIFULLY WELL MAINTAINED 4 BEDROOM 3 BATH COLONIAL STYLE HOME IN BON AIR! This spacious home will feature oak hardwood floors throughout the home. The formal living room with gas log fireplace is right off the foyer, a perfect space for entertaining! Kitchen has new ceiling range hood, Hunter ceiling fan, granite counter tops with undermount sink & custom tile backsplash. The family room has original tongue and groove wood paneling and gas log fireplace. A conveniently located laundry room has shelving, full size washer and dryer and a door leading out to the patio area. Moving to the 2nd floor of the home, the master suite has ceiling fan, ample closet space, and on-suite. On-suite has tile flooring, medicine cabinet and tub/shower combination. 3 Additional bedrooms all feature ceiling fans and spacious closets. Fully finished rec room located in the basement of the home has garage access, and it's own entrance into the home. Garage has auto door opening and workshop area. Relax in your private park-like backyard on a 27X14 stone patio. Conveniently located within walking distance to neighborhood school and private lake. Hurry and schedule a visit! This one won’t last long!
Home Details
Home Type
- Single Family
Est. Annual Taxes
- $2,707
Year Built
- Built in 1966
Lot Details
- 0.68 Acre Lot
- Sprinkler System
- Zoning described as R15
HOA Fees
- $2 Monthly HOA Fees
Parking
- 1.5 Car Direct Access Garage
- Basement Garage
- Garage Door Opener
- Driveway
Home Design
- Colonial Architecture
- Brick Exterior Construction
- Frame Construction
- Shingle Roof
- Wood Siding
Interior Spaces
- 2,542 Sq Ft Home
- 2-Story Property
- Beamed Ceilings
- Ceiling Fan
- 2 Fireplaces
- Self Contained Fireplace Unit Or Insert
- Fireplace Features Masonry
- Gas Fireplace
- Separate Formal Living Room
Kitchen
- Eat-In Kitchen
- Double Self-Cleaning Oven
- Electric Cooktop
- Range Hood
- Dishwasher
- Disposal
Flooring
- Wood
- Laminate
- Ceramic Tile
Bedrooms and Bathrooms
- 4 Bedrooms
- En-Suite Primary Bedroom
Basement
- Walk-Out Basement
- Partial Basement
Home Security
- Home Security System
- Storm Windows
- Storm Doors
Outdoor Features
- Patio
- Shed
- Stoop
Schools
- Crestwood Elementary School
- Robious Middle School
- James River High School
Utilities
- Central Air
- Heat Pump System
- Propane Water Heater
- Cable TV Available
Community Details
- Crestwood Farms Subdivision
- Community Lake
- Pond in Community
Listing and Financial Details
- Tax Lot 33
- Assessor Parcel Number 760-71-45-69-000-000
Ownership History
Purchase Details
Home Financials for this Owner
Home Financials are based on the most recent Mortgage that was taken out on this home.Purchase Details
Home Financials for this Owner
Home Financials are based on the most recent Mortgage that was taken out on this home.Similar Homes in the area
Home Values in the Area
Average Home Value in this Area
Purchase History
| Date | Buyer | Sale Price | Title Company |
|---|---|---|---|
| Silkman Akela R | $295,000 | Attorney | |
| Cloman James F | $257,000 | -- |
Mortgage History
| Date | Status | Borrower | Loan Amount |
|---|---|---|---|
| Open | Silkman Akela R | $265,500 | |
| Previous Owner | Cloman James F | $253,585 |
Property History
| Date | Event | Price | Change | Sq Ft Price |
|---|---|---|---|---|
| 06/08/2017 06/08/17 | Sold | $295,000 | 0.0% | $116 / Sq Ft |
| 04/27/2017 04/27/17 | Pending | -- | -- | -- |
| 04/27/2017 04/27/17 | Price Changed | $295,000 | +1.7% | $116 / Sq Ft |
| 04/25/2017 04/25/17 | For Sale | $289,950 | -- | $114 / Sq Ft |
Tax History Compared to Growth
Tax History
| Year | Tax Paid | Tax Assessment Tax Assessment Total Assessment is a certain percentage of the fair market value that is determined by local assessors to be the total taxable value of land and additions on the property. | Land | Improvement |
|---|---|---|---|---|
| 2024 | $4,159 | $435,500 | $105,000 | $330,500 |
| 2023 | $3,411 | $374,800 | $91,000 | $283,800 |
| 2022 | $3,418 | $371,500 | $91,000 | $280,500 |
| 2021 | $3,075 | $321,000 | $81,000 | $240,000 |
| 2020 | $2,999 | $313,000 | $81,000 | $232,000 |
| 2019 | $2,842 | $299,200 | $78,000 | $221,200 |
| 2018 | $2,827 | $295,900 | $78,000 | $217,900 |
| 2017 | $2,830 | $290,900 | $76,000 | $214,900 |
| 2016 | $2,707 | $282,000 | $76,000 | $206,000 |
| 2015 | $2,655 | $274,000 | $72,000 | $202,000 |
| 2014 | $2,469 | $254,600 | $60,500 | $194,100 |
Agents Affiliated with this Home
-
Clayton Gits

Seller's Agent in 2017
Clayton Gits
Real Broker LLC
(804) 601-4960
6 in this area
672 Total Sales
-
Joan Small

Buyer's Agent in 2017
Joan Small
ProFound Property Group LLC
(804) 873-8110
1 in this area
310 Total Sales
Map
Source: Central Virginia Regional MLS
MLS Number: 1714998
APN: 760-71-45-69-000-000
- 7901 Jahnke Rd
- 1303 Southam Dr
- 1147 Joliette Rd
- 1509 Buford Rd
- 1305 Boulder Creek Rd
- 2609 Kenmore Rd
- 7808 Ardendale Rd
- 2808 Bicknell Rd
- 8522 Dwayne Ln
- 8416 Summit Acres Dr
- 8031 Lake Shore Dr
- 1824 Greenvale Ct
- 8030 Post Oak Rd
- 8641 McCaw Dr
- 2931 Scherer Dr
- 6706 Jahnke Rd
- 1668 Bilder Ct
- 1661 Bilder Ct
- 3111 Scherer Dr
- 9312 Groundhog Dr
- 1620 Creek Side Rd
- 1610 Creek Side Rd
- 1700 Creek Side Rd
- 1600 Creek Side Rd
- 1611 Creek Side Rd
- 1635 N Bon View Dr
- 1710 Creek Side Rd
- 1617 N Bon View Dr
- 1601 N Bon View Dr
- 1714 Bloomfield Rd
- 1724 Bloomfield Rd
- 1601 Creek Side Rd
- 1700 Bloomfield Rd
- 1734 Bloomfield Rd
- 1626 Bloomfield Rd
- 1651 N Bon View Dr
- 1614 Bloomfield Rd
- 7901 Whittington Dr
- 1515 N Bon View Dr
- 1600 Bloomfield Rd
