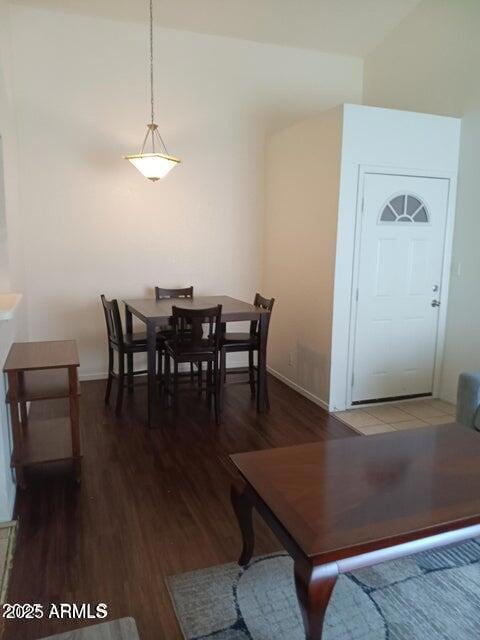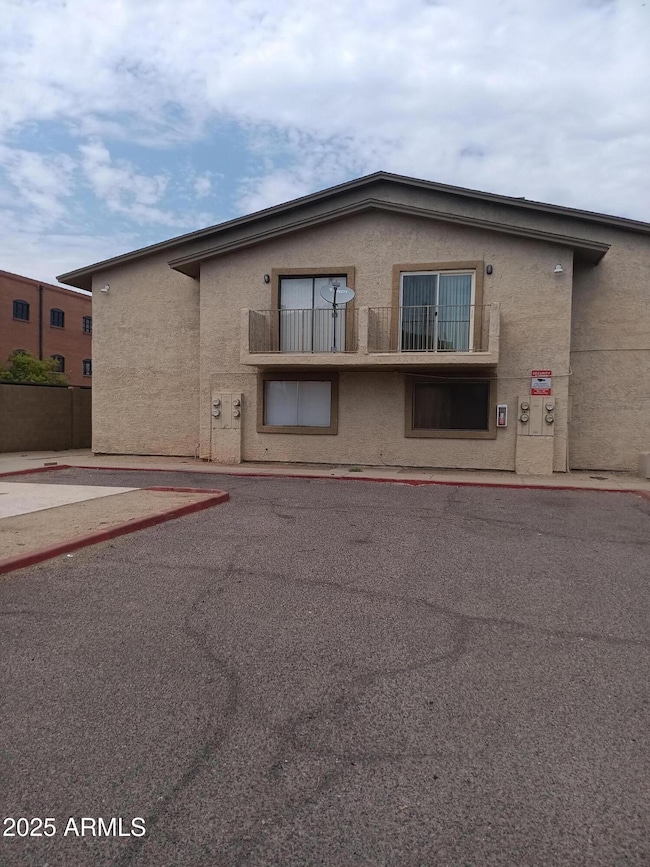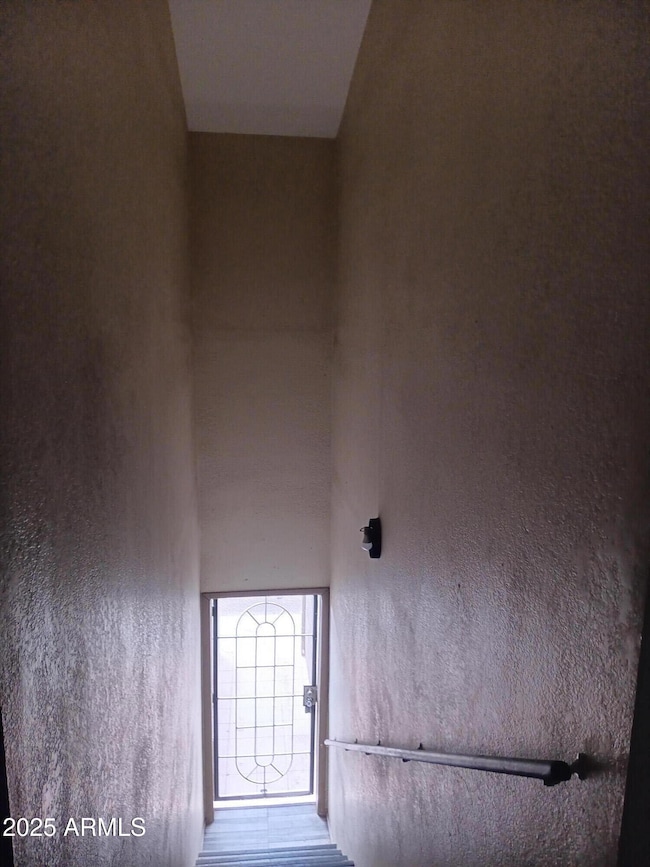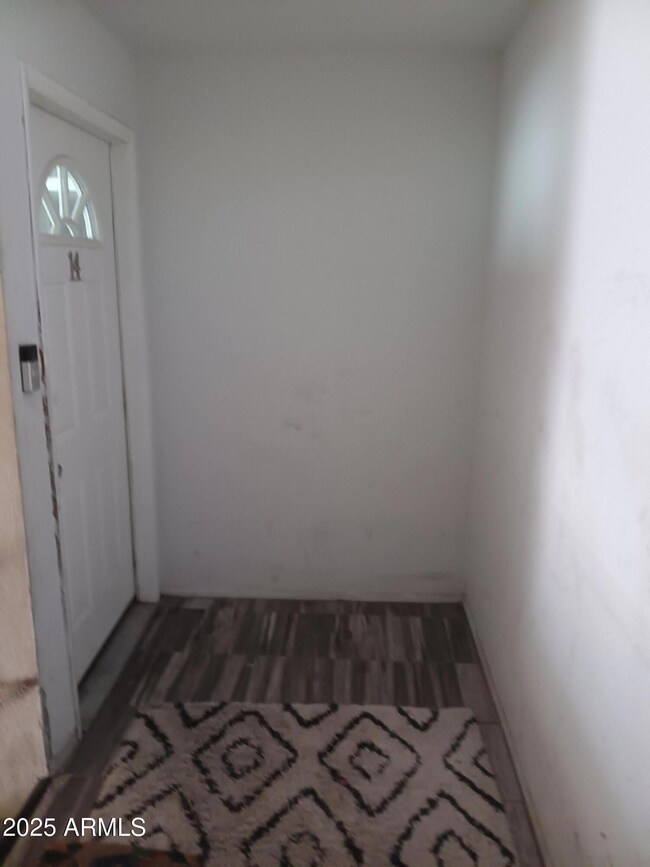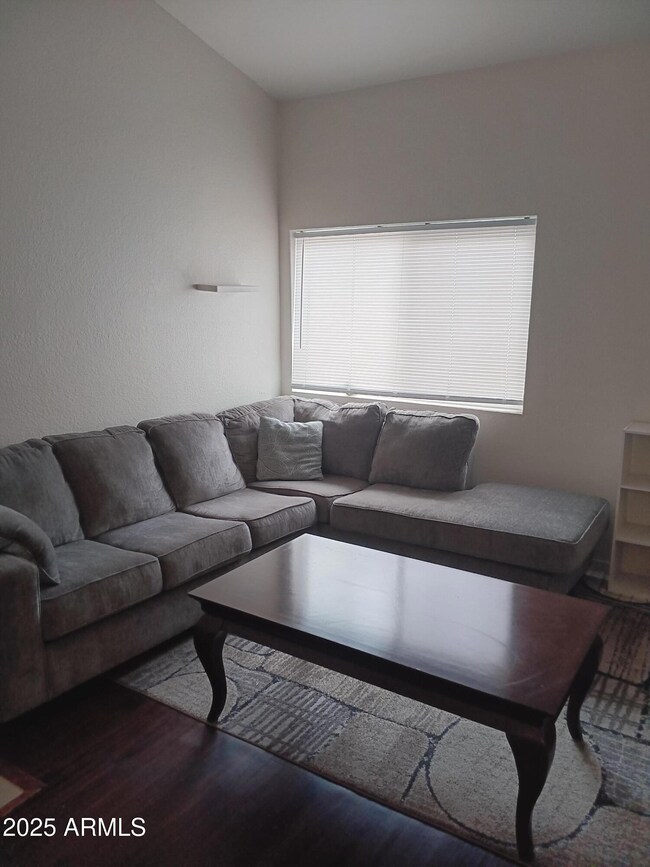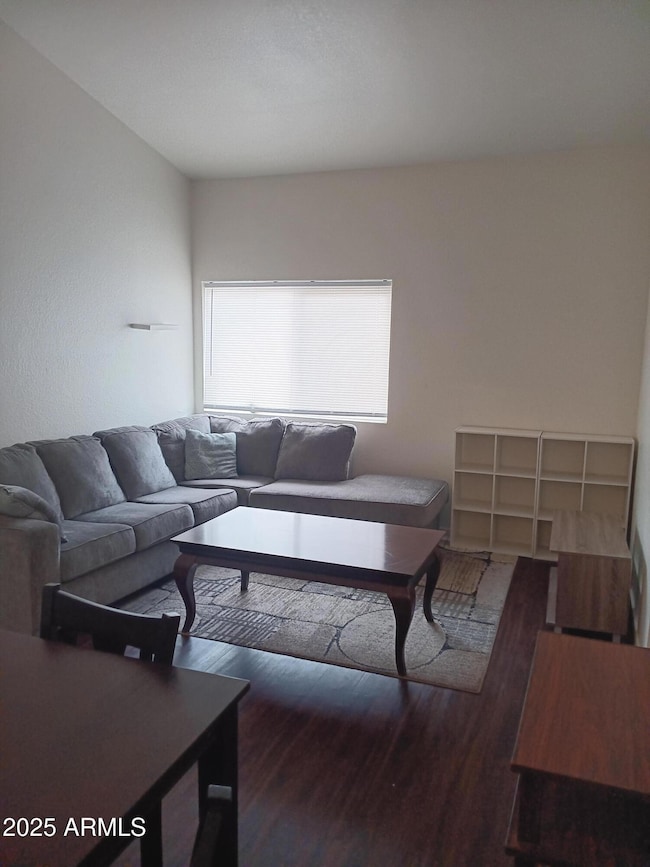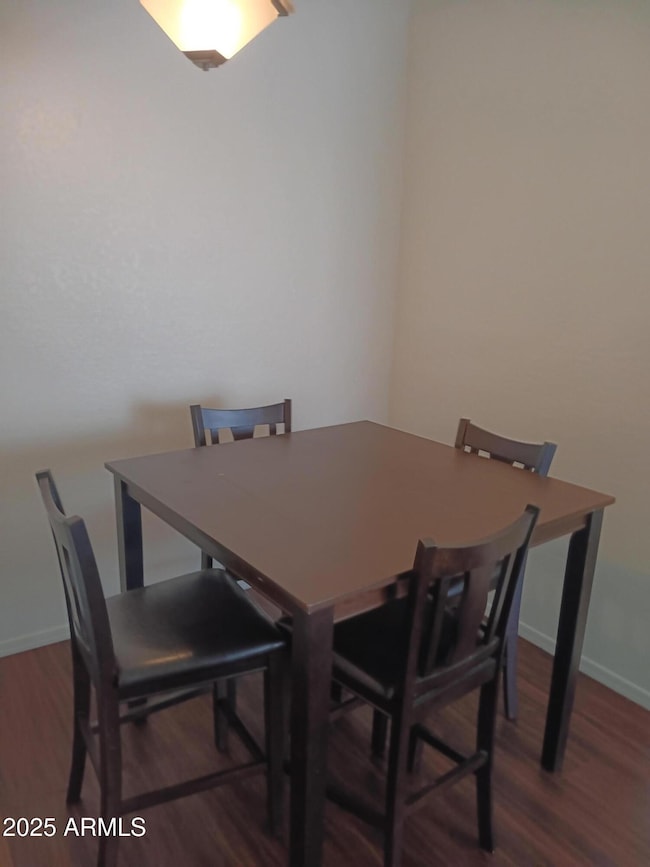1620 E Cambridge Ave Unit 14 Phoenix, AZ 85006
Central City Neighborhood
2
Beds
2
Baths
872
Sq Ft
1986
Built
Highlights
- Furnished
- Balcony
- Property is near a bus stop
- Phoenix Coding Academy Rated A
- Eat-In Kitchen
- Central Air
About This Home
IT IS A BEAUTIFUL FURNISHED CONDO UNIT TWO BEDROOM AND TWO BATHROOM IN THE NORTH EAST AND CENTRAL PHOENIX FOR RENT . THE CONDO UNIT CLOSE TO EVERITHING IN THE AREA . PLEASE HURRY COME TO SEE IT . IT WILL NOT BE LAST FOR LONG ????????
Condo Details
Home Type
- Condominium
Est. Annual Taxes
- $637
Year Built
- Built in 1986
Parking
- Assigned Parking
Home Design
- Wood Frame Construction
- Tile Roof
- Stucco
Interior Spaces
- 872 Sq Ft Home
- 2-Story Property
- Furnished
- Ceiling Fan
- Laminate Flooring
- Finished Basement
Kitchen
- Eat-In Kitchen
- Breakfast Bar
- Built-In Microwave
Bedrooms and Bathrooms
- 2 Bedrooms
- Primary Bathroom is a Full Bathroom
- 2 Bathrooms
Laundry
- Laundry in unit
- Dryer
- Washer
Schools
- Creighton Virtual Academy Elementary And Middle School
- Phoenix Union Bioscience High School
Utilities
- Central Air
- Heating Available
Additional Features
- Doors are 32 inches wide or more
- Balcony
- Block Wall Fence
- Property is near a bus stop
Community Details
- Property has a Home Owners Association
- Cambridge Association, Phone Number (602) 567-1263
- Built by CAMBRIDGE CONDOMINIUM
- Cambridge Condominium Uniit 1 14 Mcr30036 Lot Number 14 Subdivision
Listing and Financial Details
- Property Available on 7/16/25
- $350 Move-In Fee
- Rent includes water, sewer, repairs, garbage collection
- 12-Month Minimum Lease Term
- $50 Application Fee
- Legal Lot and Block 14 / 14
- Assessor Parcel Number 117-04-092
Map
Source: Arizona Regional Multiple Listing Service (ARMLS)
MLS Number: 6892180
APN: 117-04-092
Nearby Homes
- 2701 N 16th St Unit 210
- 2701 N 16th St Unit 108
- 2701 N 16th St Unit 211
- 2811 N 17th Place
- 1731 E Verde Ln
- 2535 N 15th St Unit 1
- 2531 N 15th St
- 1409 E Edgemont Ave
- 1707 E Pinchot Ave
- 2621 N 14th St
- 1637 E Earll Dr
- 3021 N Randolph Rd
- 1921 E Yale St
- 1717 E Oak St
- 1923 E Yale St
- 1904 E Harvard St
- 1851 E Avalon Dr
- 1642 E Monte Vista Rd Unit 5
- 1540 E Cheery Lynn Rd
- 1827 E Monterey Way
- 1645 E Thomas Rd Unit 1-C
- 1645 E Thomas Rd Unit St
- 1645 E Thomas Rd Unit 2
- 1645 E Thomas Rd Unit ST-C
- 1645 E Thomas Rd
- 2424 N 17th St Unit 3
- 2424 N 17th St Unit 1
- 1422 E Windsor Ave
- 1808 E Yale St Unit 1
- 1808 E Yale St Unit 4
- 1808 E Yale St Unit 2
- 1808 E Yale St Unit 3
- 1625 E Pinchot Ave
- 1629 E Pinchot Ave
- 1834 E Yale St
- 1815 E Sheridan St
- 1819 E Sheridan St
- 1507 E Harvard St Unit A
- 1350 E Thomas Rd
- 1921 E Virginia Ave Unit 14
