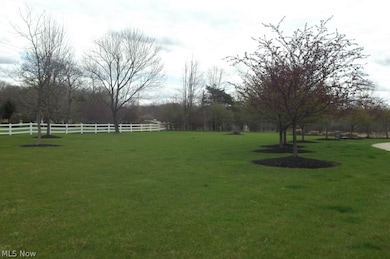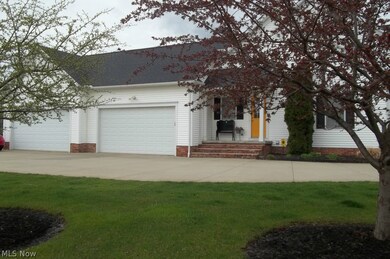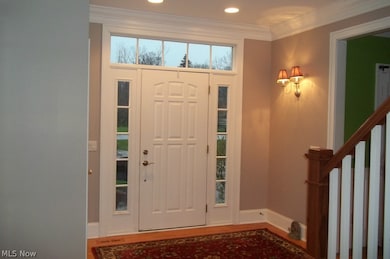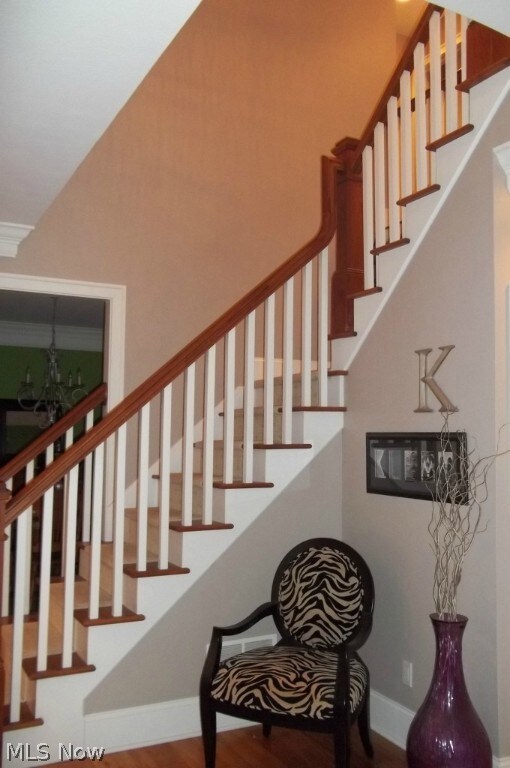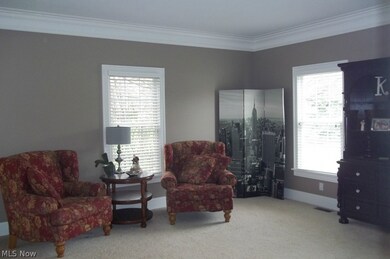
1620 Hunting Hollow Dr Hudson, OH 44236
Estimated Value: $771,000 - $838,000
Highlights
- 2.02 Acre Lot
- Colonial Architecture
- Patio
- Ellsworth Hill Elementary School Rated A-
- 4 Car Attached Garage
- Forced Air Heating and Cooling System
About This Home
As of August 2014The Hunt Club of Hudson home, sits on 2.02 acres. It was built in 2002. When you walk in the front door you will enter a 2 story foyer w/hrdwd floors that lead to a living room w/arched pillars open to family rm w/gas fireplace & eat-in kitchen & access to dining room. The kitchen offers a granite counter top island w/cook top stove & dual ovens. Great open space for entertaining. The french doors lead to the salt water in-ground pool w/patio & retractable awning. On the 1st floor you will also find a bonus rm that could be used as a bdrm, office or theatre rm. The first floor laundry rm has built-in sink & cabinets for storage. The master bedroom has a walk in closet w/glamour bath including jetted tub, dual sinks & walk-in shower. Bdrm 2 has its own full bathroom. Bedroom 3 & 4 have a Jack & Jill bathroom. All rms have very spacious closets. The four car garage has been used for entertaining w/built-in bar & still holds 4 cars w/2 man doors to the outside, pool & access to bsmnt.
Last Agent to Sell the Property
Deborah Benton
Deleted Agent License #2005015938 Listed on: 05/01/2014
Home Details
Home Type
- Single Family
Est. Annual Taxes
- $9,591
Year Built
- Built in 2002
Lot Details
- 2.02 Acre Lot
- Vinyl Fence
HOA Fees
- $10 Monthly HOA Fees
Parking
- 4 Car Attached Garage
- Running Water Available in Garage
- Garage Door Opener
Home Design
- Colonial Architecture
- Brick Exterior Construction
- Fiberglass Roof
- Asphalt Roof
- Vinyl Siding
Interior Spaces
- 2-Story Property
- Gas Fireplace
Kitchen
- Built-In Oven
- Cooktop
- Microwave
- Dishwasher
- Disposal
Bedrooms and Bathrooms
- 4 Bedrooms
Laundry
- Dryer
- Washer
Unfinished Basement
- Basement Fills Entire Space Under The House
- Sump Pump
Outdoor Features
- Patio
Utilities
- Forced Air Heating and Cooling System
- Heating System Uses Gas
Community Details
- Hunt Club Of Hudson Association
- Hunt Club Hudson Subdivision
Listing and Financial Details
- Assessor Parcel Number 3006267
Ownership History
Purchase Details
Home Financials for this Owner
Home Financials are based on the most recent Mortgage that was taken out on this home.Purchase Details
Purchase Details
Home Financials for this Owner
Home Financials are based on the most recent Mortgage that was taken out on this home.Purchase Details
Home Financials for this Owner
Home Financials are based on the most recent Mortgage that was taken out on this home.Purchase Details
Similar Homes in Hudson, OH
Home Values in the Area
Average Home Value in this Area
Purchase History
| Date | Buyer | Sale Price | Title Company |
|---|---|---|---|
| Markovic Mark | -- | Boston National Title | |
| Markovic Mark | -- | None Available | |
| Markovic Margaret Helen | $475,000 | None Available | |
| Klemm Timothy C | $475,000 | Barristers Of Ohio | |
| Purcell Jeff | $48,000 | Advance Title Agency Inc |
Mortgage History
| Date | Status | Borrower | Loan Amount |
|---|---|---|---|
| Open | Markovic Mark | $420,000 | |
| Closed | Markovic Margaret Helen | $415,000 | |
| Previous Owner | Klemm Timothy C | $380,000 | |
| Previous Owner | Purcell Jeff | $80,000 | |
| Previous Owner | Purcell Jeff | $120,000 | |
| Previous Owner | Purcell Jeff | $232,000 | |
| Previous Owner | Purcell Jeff | $275,000 |
Property History
| Date | Event | Price | Change | Sq Ft Price |
|---|---|---|---|---|
| 08/01/2014 08/01/14 | Sold | $475,000 | -9.5% | $138 / Sq Ft |
| 06/09/2014 06/09/14 | Pending | -- | -- | -- |
| 05/01/2014 05/01/14 | For Sale | $525,000 | -- | $152 / Sq Ft |
Tax History Compared to Growth
Tax History
| Year | Tax Paid | Tax Assessment Tax Assessment Total Assessment is a certain percentage of the fair market value that is determined by local assessors to be the total taxable value of land and additions on the property. | Land | Improvement |
|---|---|---|---|---|
| 2025 | $11,321 | $220,721 | $51,359 | $169,362 |
| 2024 | $11,321 | $220,721 | $51,359 | $169,362 |
| 2023 | $11,321 | $220,721 | $51,359 | $169,362 |
| 2022 | $10,222 | $177,615 | $41,087 | $136,528 |
| 2021 | $10,239 | $177,615 | $41,087 | $136,528 |
| 2020 | $9,951 | $175,710 | $41,090 | $134,620 |
| 2019 | $9,492 | $155,050 | $33,570 | $121,480 |
| 2018 | $9,459 | $155,050 | $33,570 | $121,480 |
| 2017 | $9,187 | $155,050 | $33,570 | $121,480 |
| 2016 | $9,252 | $155,050 | $33,570 | $121,480 |
| 2015 | $9,187 | $155,050 | $33,570 | $121,480 |
| 2014 | $9,752 | $155,050 | $33,570 | $121,480 |
| 2013 | $9,591 | $148,850 | $33,570 | $115,280 |
Agents Affiliated with this Home
-

Seller's Agent in 2014
Deborah Benton
Deleted Agent
3 Total Sales
-
Mark Young

Seller Co-Listing Agent in 2014
Mark Young
EXP Realty, LLC.
(330) 289-9433
1 in this area
388 Total Sales
-
Gale Grau

Buyer's Agent in 2014
Gale Grau
Keller Williams Greater Metropolitan
(216) 513-8467
1 in this area
50 Total Sales
Map
Source: MLS Now
MLS Number: 3613676
APN: 30-06267
- 7200 Valley View Rd
- 1795 Old Tannery Cir
- 6911 Post Ln
- 17 Brandywine Dr
- 146 Brandywine Dr
- 238 W Prospect St
- 304 Cutler Ln
- 7212 Saybrook Dr
- 803 Cutler Ln
- 7304 Glastonbury Dr
- 1631 Goshen Dr
- 1785 Ashley Dr
- 49 Owen Brown St
- 1559 Groton Dr
- 147 Hudson St
- 128 Hudson St
- 7453 Wetherburn Way
- 7341 McShu Ln
- 34 Aurora St
- 7385 McShu Ln
- 1620 Hunting Hollow Dr
- 1600 Hunting Hollow Dr
- 1607 Hunting Hollow Dr
- 1580 Hunting Hollow Dr
- 1587 Hunting Hollow Dr
- 7139 Valley View Rd
- 7111 Valley View Rd
- 7125 Valley View Rd
- 7153 Valley View Rd
- 1560 Hunting Hollow Dr
- 1567 Hunting Hollow Dr
- 1547 Hunting Hollow Dr
- 1540 Hunting Hollow Dr
- 1520 Hunting Hollow Dr
- 118 Ambrose Dr
- 1527 Hunting Hollow Dr
- 7197 Valley View Rd
- 1708 Edgar Dr
- 1790 Old Tannery Cir

