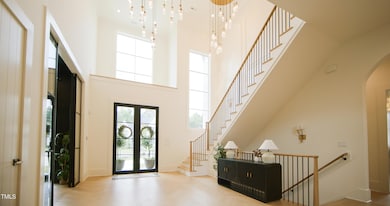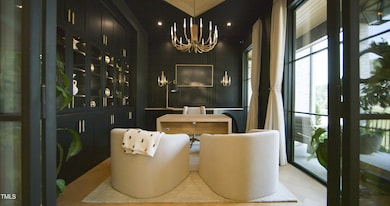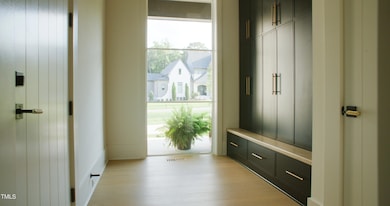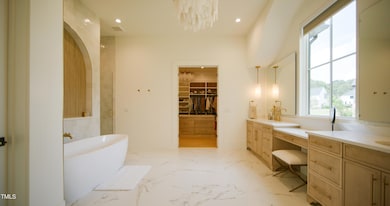1620 Hunting Ridge Rd Raleigh, NC 27615
North Ridge NeighborhoodEstimated payment $26,987/month
Highlights
- New Construction
- 0.55 Acre Lot
- Wood Flooring
- West Millbrook Middle School Rated A-
- Transitional Architecture
- No HOA
About This Home
PRE SALE OPPORTUNITY: Discover unparalleled elegance in this custom-built estate by St Clair Construction Group, nestled in the prestigious North Ridge community of North Raleigh. Perfectly positioned on the fairway of Hole 3 at North Ridge Country Club, this home offers breathtaking golf course views and an elevated lifestyle. Still time to make plan changes!
Situated on 0.55 acres, this architectural masterpiece spans over 6,300 square feet of expertly crafted living space. With 5 expansive bedrooms, 6 luxurious bathrooms, and a 3-car garage, every element has been thoughtfully designed to blend timeless charm with modern sophistication.
Step inside to an open-concept floor plan flooded with natural light and enhanced by refined architectural details and high-end finishes. A chef's dream, the state-of-the-art kitchen is complemented by a separate scullery for added function and style. The main-level owner's suite is a true retreat, featuring a spa-inspired bathroom and a custom walk-in closet. A guest suite and private study offer added flexibility for hosting and working from home.
Perfect for entertaining or everyday relaxation, this home boasts a spacious recreation room and a backyard oasis complete with a resort-style pool and integrated spa. Just a short walk from North Ridge Country Club, you'll enjoy easy access to championship golf, fine dining, and an active, welcoming community.
Luxury, location, and lifestyle converge in this one-of-a-kind North Raleigh residence. Welcome home.
Home Details
Home Type
- Single Family
Est. Annual Taxes
- $9,173
Year Built
- Built in 2025 | New Construction
Lot Details
- 0.55 Acre Lot
Parking
- 3 Car Attached Garage
- 1 Open Parking Space
Home Design
- Home is estimated to be completed on 6/23/25
- Transitional Architecture
- Brick Exterior Construction
- Block Foundation
- Architectural Shingle Roof
- Aluminum Roof
- Metal Roof
- HardiePlank Type
- Synthetic Stucco Exterior
- Stone
Interior Spaces
- 6,375 Sq Ft Home
- 1-Story Property
Flooring
- Wood
- Brick
- Carpet
- Tile
Bedrooms and Bathrooms
- 5 Bedrooms
Schools
- North Ridge Elementary School
- West Millbrook Middle School
- Millbrook High School
Utilities
- Forced Air Heating and Cooling System
- Heating System Uses Natural Gas
Community Details
- No Home Owners Association
- North Ridge Subdivision
Listing and Financial Details
- Assessor Parcel Number 1717551547
Map
Home Values in the Area
Average Home Value in this Area
Tax History
| Year | Tax Paid | Tax Assessment Tax Assessment Total Assessment is a certain percentage of the fair market value that is determined by local assessors to be the total taxable value of land and additions on the property. | Land | Improvement |
|---|---|---|---|---|
| 2025 | $9,210 | $1,053,835 | $866,250 | $187,585 |
| 2024 | $9,173 | $1,053,835 | $866,250 | $187,585 |
| 2023 | $5,110 | $466,955 | $326,400 | $140,555 |
| 2022 | $4,748 | $466,955 | $326,400 | $140,555 |
| 2021 | $4,563 | $466,955 | $326,400 | $140,555 |
| 2020 | $4,480 | $466,955 | $326,400 | $140,555 |
| 2019 | $4,967 | $426,905 | $315,000 | $111,905 |
| 2018 | $4,684 | $631,622 | $315,000 | $316,622 |
| 2017 | $6,591 | $631,622 | $315,000 | $316,622 |
| 2016 | $6,455 | $631,622 | $315,000 | $316,622 |
| 2015 | $5,936 | $571,285 | $337,920 | $233,365 |
| 2014 | $5,629 | $571,285 | $337,920 | $233,365 |
Property History
| Date | Event | Price | List to Sale | Price per Sq Ft |
|---|---|---|---|---|
| 06/23/2025 06/23/25 | For Sale | $5,000,000 | -- | $784 / Sq Ft |
Purchase History
| Date | Type | Sale Price | Title Company |
|---|---|---|---|
| Warranty Deed | $1,200,000 | None Listed On Document | |
| Warranty Deed | $1,200,000 | None Listed On Document | |
| Warranty Deed | $415,000 | None Available | |
| Warranty Deed | $160,000 | None Available |
Mortgage History
| Date | Status | Loan Amount | Loan Type |
|---|---|---|---|
| Previous Owner | $394,250 | New Conventional | |
| Previous Owner | $327,500 | Purchase Money Mortgage |
Source: Doorify MLS
MLS Number: 10105118
APN: 1717.11-55-1547-000
- 1605 Hunting Ridge Rd
- 7000 N Ridge Dr
- 7312 Haymarket Ln
- 1406 Hunting Ridge Rd
- 1312 Hunting Ridge Rd
- 1216 Barcroft Place
- 1303 Camille Ct
- 1208 Barcroft Place
- 7516 Wingfoot Dr
- 1208 Hunting Ridge Rd
- 7504 Rainwater Rd
- 6832 Greystone Dr
- 7013 Buckhead Dr
- 1408 Ravenhurst Dr
- 6844 Greystone Dr
- 7924 Hardwick Dr
- 1700 Pony Run Rd
- 1217 Briar Patch Ln
- 7516 Grist Mill Rd
- 1412 Pony Run Rd
- 6844 Greystone Dr
- 7516 Grist Mill Rd
- 1001 Fox Hunt Ln
- 2105 Goudy Dr
- 7100 Claxton Cir
- 2317 Declaration Dr
- 2400 Buckwater Ct
- 8313 Bellingham Cir
- 8715 Harps Mill Rd
- 1817 Thorpshire Dr
- 2525 Pavilion Place
- 1437 Greenside Dr
- 5927 Sentinel Dr
- 6625 Lake Hill Dr
- 700 Spring Falls Dr
- 6301 Dowd Forest Dr
- 3401 Bremer Hall Ct
- 5813 Nottoway Ct Unit C
- 505 Westbrook Dr
- 6301 Lakecrest Dr







