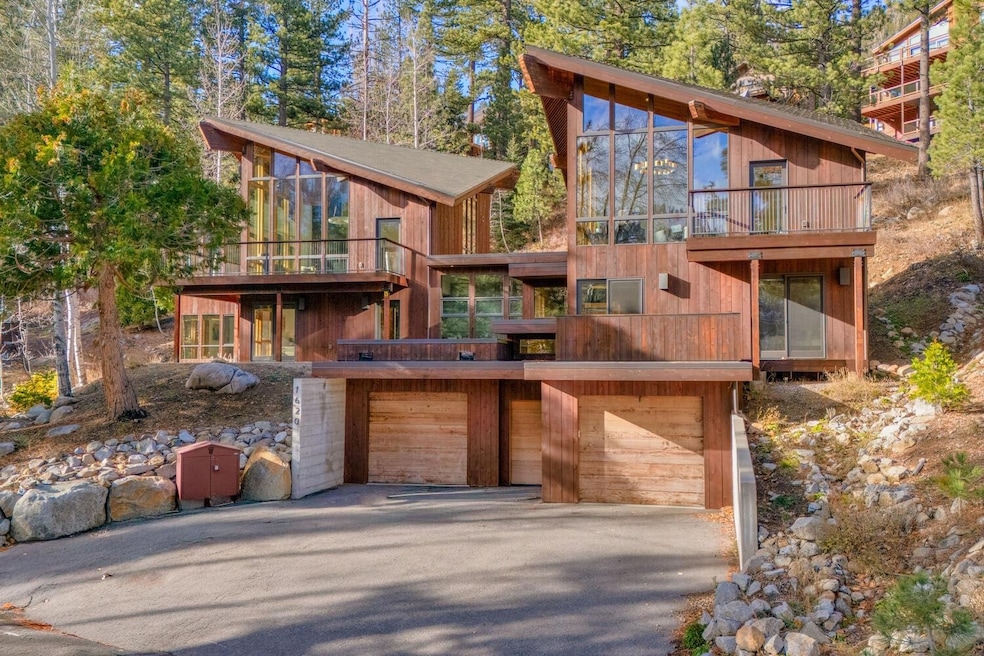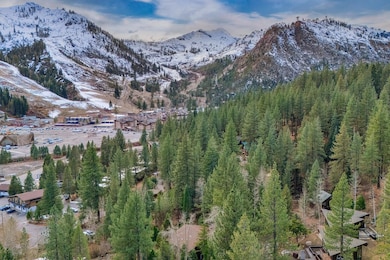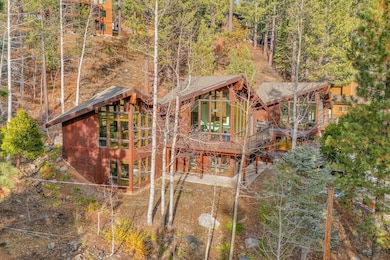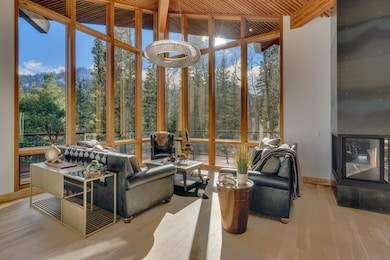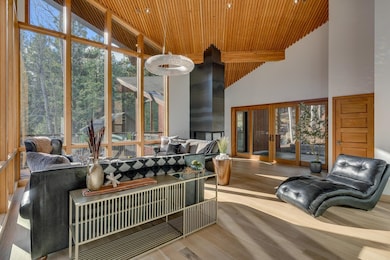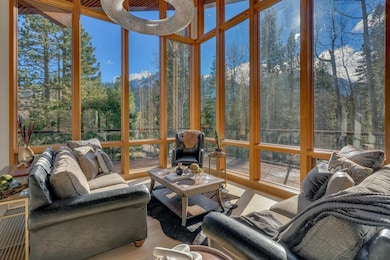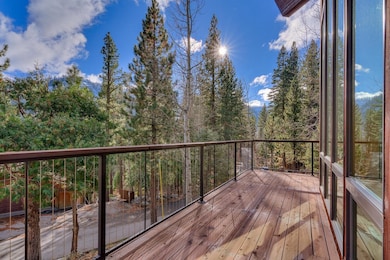1620 Lanny Ln Olympic Valley, CA 96146
Estimated payment $27,607/month
Highlights
- Two Primary Bedrooms
- View of Trees or Woods
- Wood Flooring
- Tahoe Lake Elementary School Rated A-
- Living Room with Fireplace
- Mountain Architecture
About This Home
Built in 2016, the reimagined Klaussen Cabin is an architectural jewel set in the highly sought-after west end of Olympic Valley, with views of the legendary slopes of Palisades Tahoe. This luxury ski retreat showcases exceptional craftsmanship, thoughtful detailing, and a respectful tribute to the vision of renowned architect Henrik Bull. The original cabin, constructed prior to the 1960 Winter Olympics, was Bull’s first independent project and was prominently featured in the May 1958 issue of Sunset Magazine as the “Sunset Idea Cabin,” a milestone that helped propel his distinguished career. Although structural issues required the original home to be removed, the owners and their talented construction team meticulously rebuilt, modernized, and re-created the cabin with remarkable fidelity. The home is composed of three striking prow-front volumes housing the kitchen and dining area, the living room, and the family room. These inspired spaces feature floor-to-ceiling windows framing the surrounding landscape, while the handkerchief-style rooflines add a signature Bull architectural flourish. The residence offers four beautiful bedrooms—most with balcony or patio access—including a private primary suite with a spa-inspired bath featuring a soaking tub and walk-in shower, as well as a walk-in closet. One of the additional bedrooms includes an en-suite bath, while the remaining two are served by conveniently located hallway bathrooms. In addition to four full baths, there are two powder rooms in the living and family areas, each with custom finishes and reclaimed wood accents. Reclaimed siding from the original cabin has been artfully integrated throughout the home, adding warmth, character, and a tangible link to Bull’s legacy. This reclaimed timber also graces the front entry and garage doors, enhancing the home’s distinctive appeal. Beyond its striking aesthetics, this property is designed for year-round comfort, featuring high-efficiency in-floor hydronic heating and central air conditioning for warm summer days. While Olympic Valley is home to many exceptional residences, this property stands out as a quintessential example of midcentury modern resort architecture—masterfully executed and like new. Positioned in the desirable West End neighborhood, the cabin is just a short walk from the Village, restaurants, shopping, and world-class skiing. With its architectural pedigree, prime location, and thoughtful reconstruction, this home represents the pinnacle of Lake Tahoe real estate. Opportunities of this caliber are rare, and we hope you enjoy experiencing this extraordinary home.
Home Details
Home Type
- Single Family
Est. Annual Taxes
- $17,589
Year Built
- Built in 2016
Lot Details
- 0.4 Acre Lot
- Lot Sloped Up
Property Views
- Woods
- Mountain
Home Design
- Mountain Architecture
- Composition Roof
- Concrete Perimeter Foundation
Interior Spaces
- 3,508 Sq Ft Home
- 3-Story Property
- Low Emissivity Windows
- Family Room
- Living Room with Fireplace
- Home Office
- Wood Flooring
- Laundry in Hall
Kitchen
- Range
- Dishwasher
Bedrooms and Bathrooms
- 4 Bedrooms
- Double Master Bedroom
- Soaking Tub
Parking
- 2 Car Attached Garage
- Oversized Parking
- Insulated Garage
Outdoor Features
- Multiple Outdoor Decks
Utilities
- Hydronic Heating System
- Radiant Heating System
- Heating System Uses Propane
- Utility District
Community Details
- Olympic Valley Community
Map
Home Values in the Area
Average Home Value in this Area
Tax History
| Year | Tax Paid | Tax Assessment Tax Assessment Total Assessment is a certain percentage of the fair market value that is determined by local assessors to be the total taxable value of land and additions on the property. | Land | Improvement |
|---|---|---|---|---|
| 2025 | $17,589 | $1,637,197 | $275,833 | $1,361,364 |
| 2023 | $17,589 | $1,573,624 | $265,123 | $1,308,501 |
| 2022 | $17,168 | $1,542,770 | $259,925 | $1,282,845 |
| 2021 | $16,511 | $1,512,521 | $254,829 | $1,257,692 |
| 2020 | $16,544 | $1,497,013 | $252,217 | $1,244,796 |
| 2019 | $16,724 | $1,467,661 | $247,272 | $1,220,389 |
| 2018 | $15,986 | $1,438,884 | $242,424 | $1,196,460 |
| 2017 | $15,690 | $1,410,671 | $237,671 | $1,173,000 |
| 2016 | $6,608 | $580,011 | $233,011 | $347,000 |
| 2015 | $2,699 | $229,511 | $229,511 | $0 |
| 2014 | $6,428 | $572,586 | $225,016 | $347,570 |
Property History
| Date | Event | Price | List to Sale | Price per Sq Ft |
|---|---|---|---|---|
| 11/25/2025 11/25/25 | For Sale | $4,950,000 | -- | $1,411 / Sq Ft |
Purchase History
| Date | Type | Sale Price | Title Company |
|---|---|---|---|
| Interfamily Deed Transfer | -- | None Available | |
| Grant Deed | $570,000 | First American Title Company | |
| Interfamily Deed Transfer | -- | -- |
Source: Tahoe Sierra Board of REALTORS®
MLS Number: 20252506
APN: 096-121-006
- 1560 Lanny Ln
- 1542 Sandy Way
- 1449 Sandy Way
- 1733 Christy Ln
- 2000 Squaw Valley Rd
- 1880 Apache Ct
- 1750 Village Rd E Unit 5-418
- 1750 Village Rd E Unit 5-417
- 1750 Village East Rd Unit 5-409
- 1750 Village East Rd Unit 5424
- 1850 Village South Rd Unit 417 (4-417)
- 1850 Village South Rd Unit 4-327
- 1985 Olympic Valley Rd Unit 428
- 1985 Olympic Valley Rd Unit 2-312
- 1985 Olympic Valley Rd Unit 216 (2-216)
- 1985 Olympic Valley Rd Unit 2-419
- 1060 Sandy Way
- 201 Shirley Canyon Rd Unit 812
- 410 Shirley Canyon Rd Unit 9
- 400 + Resort Rd Unit 932
- 940 Olympic Valley Rd
- 1 Red Wolf Lodge
- 224 Shoshone Way
- 300 Palisades Cir
- 604 Ej Brickell
- 13321 Snowshoe Thompson Cir
- 13287 Cold Creek Cir
- 14606 S Shore Dr Unit ID1035611P
- 10283 White Fir Rd Unit ID1251993P
- 12664 Zurich Place Unit Four
- 58330 Donner Summit Rd Unit Sugar Bowl View Apartment
- 11756 Saint Bernard Dr
- 14234 Glacier View Dr
- 451 Brassie Ave
- 12397 Stockholm Way
- 475 Lakeshore Blvd Unit 10
- 568 Dale Dr Unit 2nd and 3rd Floor
- 807 Alder Ave Unit 38
- 872 Tanager St Unit 872 Tanager
- 807 Jeffrey Ct
