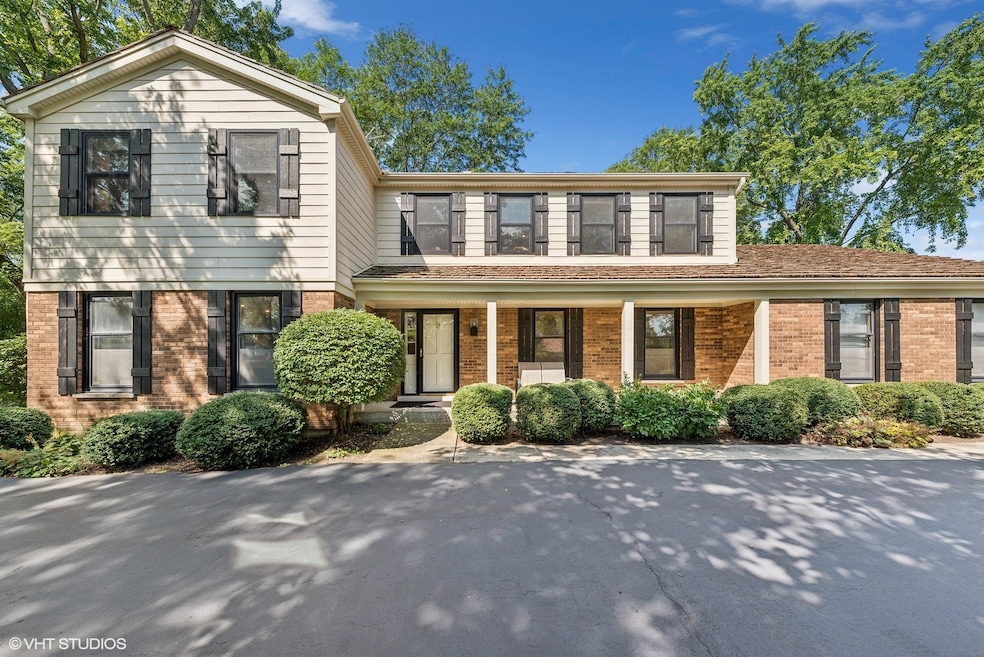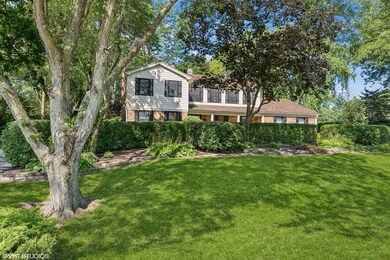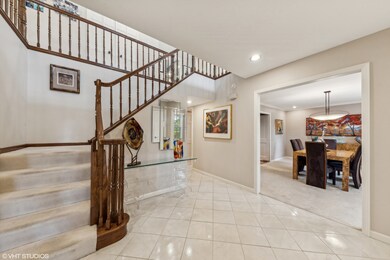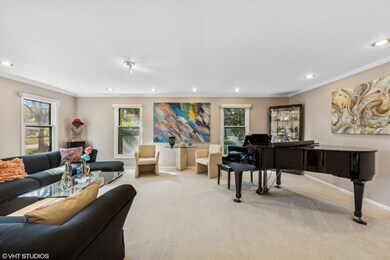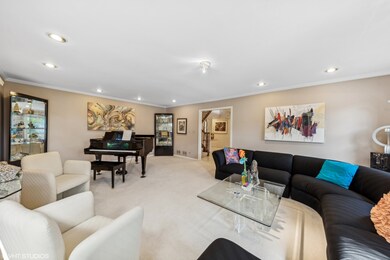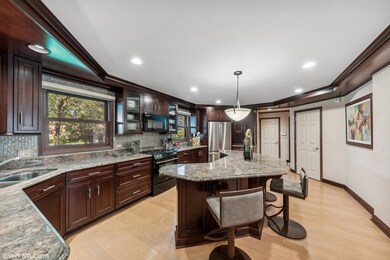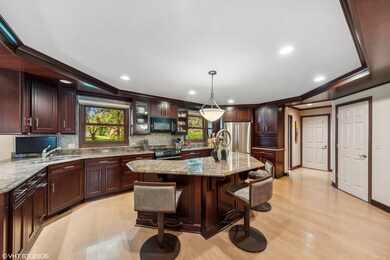
1620 Picardy Ct Long Grove, IL 60047
Highlights
- 1 Acre Lot
- Open Floorplan
- Mature Trees
- Kildeer Countryside Elementary School Rated A
- Colonial Architecture
- Recreation Room
About This Home
As of October 2024Beautiful home nestled on a quiet cut de sac in much sought after Lasavanne. This exquisite homesite is on a mature landscaped one acre. A true cooks delight, this high end remodeled gourmet kitchen features an abundance of rich cabinetry, large breakfast bar, newer high end appliances and two pantries. The kitchen and breakfast room flows seamlessly into the family room offering a perfect blend of comfort and warmth featuring crown moldings, hardwood floors stunning built-in cabinetry and a gas fireplace. Formal separate dining and living rooms all with custom window treatments. First floor features recessed lighting throughout. All four bedrooms on second level are good sized and the second floor loft is perfect for a reading area or office space. The fully finished basement is perfect for entertaining offering a bedroom with full bath, an office/craft room and large recreation room. The deep one acre tree lined lush landscaped acre features a patio and a storage/play house on a concrete slab. Located very close to quaint downtown Long Grove. Award winning school district 96 and Stevenson HS. *This community is on public Sewer*.
Last Agent to Sell the Property
@properties Christie's International Real Estate License #475163012

Home Details
Home Type
- Single Family
Est. Annual Taxes
- $15,377
Year Built
- Built in 1980
Lot Details
- 1 Acre Lot
- Cul-De-Sac
- Mature Trees
Parking
- 2 Car Attached Garage
- Garage Door Opener
- Parking Space is Owned
Home Design
- Colonial Architecture
- Shake Roof
Interior Spaces
- 3,222 Sq Ft Home
- 2-Story Property
- Open Floorplan
- Fireplace With Gas Starter
- Family Room with Fireplace
- Living Room
- Breakfast Room
- Formal Dining Room
- Home Office
- Recreation Room
- Loft
- Sewing Room
Kitchen
- Double Oven
- Microwave
- High End Refrigerator
- Dishwasher
- Disposal
Flooring
- Wood
- Carpet
Bedrooms and Bathrooms
- 4 Bedrooms
- 4 Potential Bedrooms
Laundry
- Laundry Room
- Laundry on main level
- Dryer
- Washer
Finished Basement
- Basement Fills Entire Space Under The House
- Finished Basement Bathroom
Outdoor Features
- Patio
- Shed
Schools
- Kildeer Countryside Elementary S
- Woodlawn Middle School
- Adlai E Stevenson High School
Utilities
- Forced Air Heating and Cooling System
- Heating System Uses Natural Gas
- Well
Community Details
- Lasavanne Subdivision
Listing and Financial Details
- Senior Tax Exemptions
- Homeowner Tax Exemptions
Ownership History
Purchase Details
Home Financials for this Owner
Home Financials are based on the most recent Mortgage that was taken out on this home.Purchase Details
Purchase Details
Map
Similar Homes in the area
Home Values in the Area
Average Home Value in this Area
Purchase History
| Date | Type | Sale Price | Title Company |
|---|---|---|---|
| Deed | $800,000 | Chicago Title | |
| Warranty Deed | -- | None Available | |
| Warranty Deed | -- | -- |
Mortgage History
| Date | Status | Loan Amount | Loan Type |
|---|---|---|---|
| Open | $640,000 | New Conventional | |
| Previous Owner | $100,000 | Credit Line Revolving |
Property History
| Date | Event | Price | Change | Sq Ft Price |
|---|---|---|---|---|
| 10/18/2024 10/18/24 | Sold | $800,000 | 0.0% | $248 / Sq Ft |
| 08/19/2024 08/19/24 | Pending | -- | -- | -- |
| 08/05/2024 08/05/24 | For Sale | $800,000 | -- | $248 / Sq Ft |
Tax History
| Year | Tax Paid | Tax Assessment Tax Assessment Total Assessment is a certain percentage of the fair market value that is determined by local assessors to be the total taxable value of land and additions on the property. | Land | Improvement |
|---|---|---|---|---|
| 2023 | $15,377 | $175,437 | $47,296 | $128,141 |
| 2022 | $15,377 | $169,665 | $45,740 | $123,925 |
| 2021 | $14,858 | $167,836 | $45,247 | $122,589 |
| 2020 | $14,524 | $168,408 | $45,401 | $123,007 |
| 2019 | $14,147 | $167,788 | $45,234 | $122,554 |
| 2018 | $15,863 | $193,569 | $49,169 | $144,400 |
| 2017 | $15,574 | $189,050 | $48,021 | $141,029 |
| 2016 | $15,005 | $181,030 | $45,984 | $135,046 |
| 2015 | $14,658 | $169,298 | $43,004 | $126,294 |
| 2014 | $13,144 | $151,632 | $46,186 | $105,446 |
| 2012 | $13,152 | $151,936 | $46,279 | $105,657 |
Source: Midwest Real Estate Data (MRED)
MLS Number: 12129041
APN: 15-31-201-027
- 1477 Chase Ct
- 12 Cloverdale Ct
- 1167 Bristol Ln
- 1229 Bristol Ln Unit J1
- 1141 Courtland Dr Unit 15
- 1260 Ranch View Ct Unit 7
- 1218 Schaeffer Rd Unit 9
- 5107 N Arlington Heights Rd
- 821 Dorncliff Ln
- 285 Ashland Ct Unit 1
- 810 Dorncliff Ln
- 830 Silver Rock Ln
- 871 Shady Grove Ln
- 830 Shady Grove Ln
- 1485 Oxford Dr
- 980 Lucinda Dr
- 856 Old Checker Rd Unit E3
- 1146 Steeple View Dr
- 1103 Schaeffer Rd
- 1713 Brookside Ln
