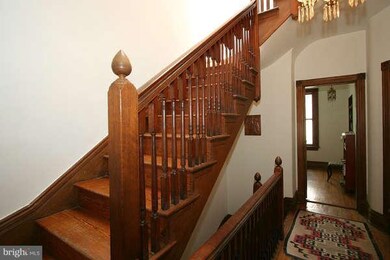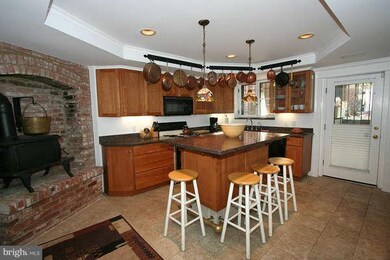
1620 Riggs Place NW Washington, DC 20009
Dupont Circle NeighborhoodHighlights
- Wood Flooring
- Victorian Architecture
- No HOA
- Ross Elementary School Rated A
- 5 Fireplaces
- 2-minute walk to S Street Dog Park
About This Home
As of December 2017*Offers DUE MON 12 Noon* Rare Opportunity to Live on a Beautiful block of Riggs in Prime Dupont! This 6 Bed-2 Bath Main House with 1 Bed-1 Bath In Law Suite boasts Orig Pine Floors, 5 Fireplaces, Richly Restored Woodwork, 10ft Ceilings, Quaint Bricked Patio with Koi Pond and 2 Car Parking. Your Chance to turn an Historic House into your Dream Home! *Estate Sale-Open House Sat-Sun from 1pm -3p*
Townhouse Details
Home Type
- Townhome
Est. Annual Taxes
- $8,678
Year Built
- Built in 1885
Lot Details
- 1,860 Sq Ft Lot
- Two or More Common Walls
- Property is in very good condition
Home Design
- Victorian Architecture
- Brick Exterior Construction
Interior Spaces
- Property has 3 Levels
- Built-In Features
- Crown Molding
- 5 Fireplaces
- Fireplace Mantel
- Window Treatments
- Dining Area
- Wood Flooring
- Upgraded Countertops
Bedrooms and Bathrooms
- 7 Bedrooms
- 3 Full Bathrooms
Improved Basement
- English Basement
- Heated Basement
- Connecting Stairway
- Front and Rear Basement Entry
- Basement Windows
Parking
- Garage
- Parking Storage or Cabinetry
- Rear-Facing Garage
- Off-Street Parking
Utilities
- Forced Air Heating and Cooling System
- Natural Gas Water Heater
- Public Septic
Community Details
- No Home Owners Association
- Dupont Circle Subdivision
Listing and Financial Details
- Tax Lot 25
- Assessor Parcel Number 0178//0025
Ownership History
Purchase Details
Home Financials for this Owner
Home Financials are based on the most recent Mortgage that was taken out on this home.Purchase Details
Home Financials for this Owner
Home Financials are based on the most recent Mortgage that was taken out on this home.Purchase Details
Home Financials for this Owner
Home Financials are based on the most recent Mortgage that was taken out on this home.Similar Homes in Washington, DC
Home Values in the Area
Average Home Value in this Area
Purchase History
| Date | Type | Sale Price | Title Company |
|---|---|---|---|
| Special Warranty Deed | $2,210,555 | Multiple | |
| Special Warranty Deed | $2,210,555 | Multiple | |
| Special Warranty Deed | -- | None Available |
Mortgage History
| Date | Status | Loan Amount | Loan Type |
|---|---|---|---|
| Open | $1,670,000 | New Conventional | |
| Closed | $1,400,000 | New Conventional | |
| Closed | $368,444 | Credit Line Revolving | |
| Previous Owner | $159,718 | Credit Line Revolving | |
| Previous Owner | $270,000 | New Conventional | |
| Previous Owner | $297,650 | New Conventional | |
| Previous Owner | $200,000 | Credit Line Revolving | |
| Previous Owner | $365,000 | Stand Alone Refi Refinance Of Original Loan |
Property History
| Date | Event | Price | Change | Sq Ft Price |
|---|---|---|---|---|
| 07/08/2025 07/08/25 | For Sale | $3,125,000 | -3.8% | $1,008 / Sq Ft |
| 04/22/2025 04/22/25 | For Sale | $3,250,000 | +47.0% | $1,048 / Sq Ft |
| 12/18/2017 12/18/17 | Sold | $2,210,555 | +4.7% | $710 / Sq Ft |
| 12/02/2017 12/02/17 | Pending | -- | -- | -- |
| 11/30/2017 11/30/17 | For Sale | $2,110,555 | +60.5% | $678 / Sq Ft |
| 02/07/2013 02/07/13 | Sold | $1,315,000 | +7.3% | $423 / Sq Ft |
| 01/21/2013 01/21/13 | Pending | -- | -- | -- |
| 01/16/2013 01/16/13 | For Sale | $1,225,000 | -- | $394 / Sq Ft |
Tax History Compared to Growth
Tax History
| Year | Tax Paid | Tax Assessment Tax Assessment Total Assessment is a certain percentage of the fair market value that is determined by local assessors to be the total taxable value of land and additions on the property. | Land | Improvement |
|---|---|---|---|---|
| 2024 | $18,907 | $2,311,420 | $795,800 | $1,515,620 |
| 2023 | $18,728 | $2,287,300 | $794,800 | $1,492,500 |
| 2022 | $17,458 | $2,277,640 | $777,670 | $1,499,970 |
| 2021 | $15,889 | $2,306,170 | $769,970 | $1,536,200 |
| 2020 | $14,449 | $2,127,450 | $754,010 | $1,373,440 |
| 2019 | $13,143 | $1,621,080 | $741,770 | $879,310 |
| 2018 | $12,943 | $1,600,330 | $0 | $0 |
| 2017 | $11,773 | $1,510,880 | $0 | $0 |
| 2016 | $10,709 | $1,437,880 | $0 | $0 |
| 2015 | $9,737 | $1,373,950 | $0 | $0 |
| 2014 | $8,862 | $1,112,840 | $0 | $0 |
Agents Affiliated with this Home
-
Daniel Heider

Seller's Agent in 2025
Daniel Heider
TTR Sotheby's International Realty
(703) 785-7820
13 in this area
427 Total Sales
-
Michael Marriott

Seller's Agent in 2017
Michael Marriott
Compass
(202) 716-7000
4 in this area
45 Total Sales
-
Stanton Schnepp

Seller's Agent in 2013
Stanton Schnepp
Compass
(202) 997-5192
9 in this area
43 Total Sales
Map
Source: Bright MLS
MLS Number: 1003311964
APN: 0178-0025
- 1725 17th St NW Unit 503
- 1725 17th St NW Unit 106
- 1708 16th St NW Unit 2
- 1614 S St NW
- 1730 16th St NW Unit 16
- 1619 R St NW Unit 501
- 1750 16th St NW Unit 52
- 1634 S St NW Unit 6
- 1634 S St NW Unit 3
- 1700 17th St NW Unit 403
- 1726 17th St NW Unit 203
- 1752 17th St NW
- 1735 New Hampshire Ave NW Unit 403
- 1735 New Hampshire Ave NW Unit 505
- 1701 16th St NW Unit 810
- 1701 16th St NW Unit 707
- 1701 16th St NW Unit 204
- 1701 16th St NW Unit 307
- 1725 New Hampshire Ave NW Unit 303
- 1801 16th St NW Unit 102






