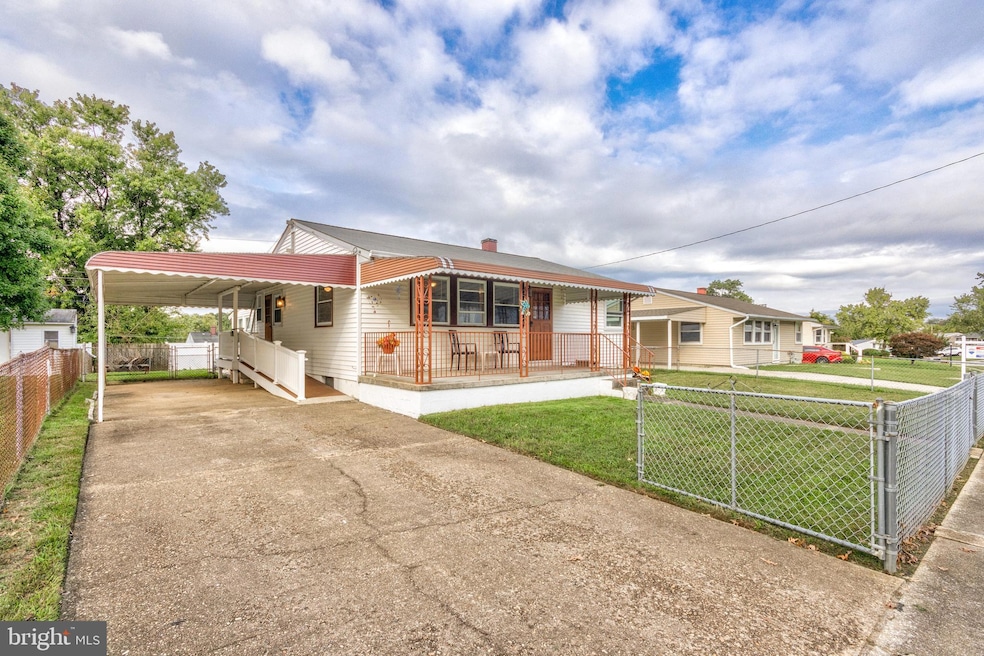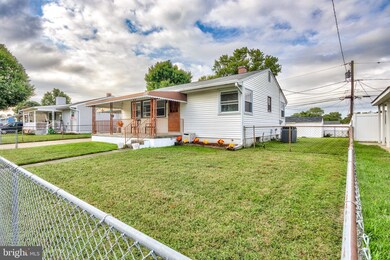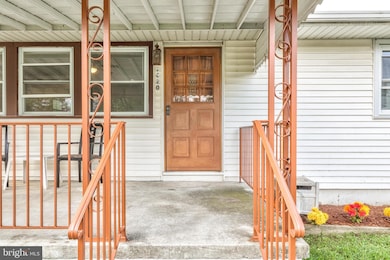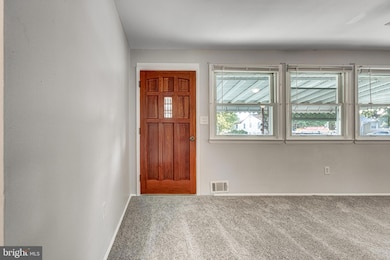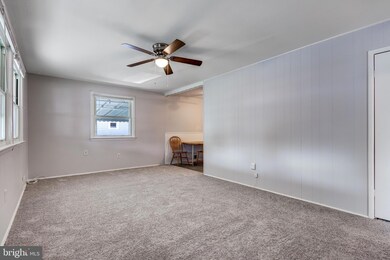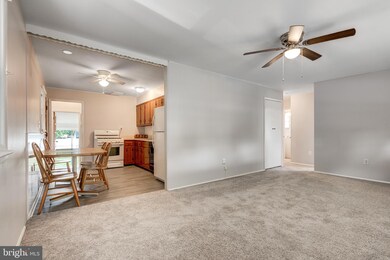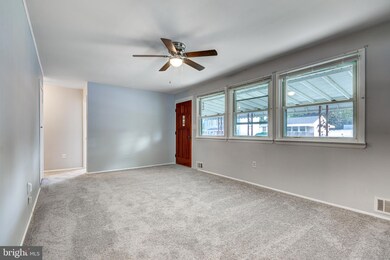
1620 Tieman Dr Glen Burnie, MD 21061
Ferndale NeighborhoodEstimated Value: $351,000 - $371,000
Highlights
- Raised Ranch Architecture
- Combination Kitchen and Living
- No HOA
- Main Floor Bedroom
- Workshop
- Eat-In Country Kitchen
About This Home
As of November 2024Great value in Ferndale!!! Reduced $10k, now priced under $350k. This beautiful, move-in ready home also has a main level room addition & a huge finished lower level family room! It’s a 3 bedroom, 1.5 bath Rancher with a large covered front porch, an attached carport with a composite material home access ramp, a fully fenced rear yard and an over-sized garden shed with a new roof & electric. The lower level of the home has a full perimeter water-proofing system and a huge finishedFamily Room with fresh paint and new carpet. There is also a workshop area that can be finished and used as an 4th bedroom/office/den or home gym. The lower level additionally has is a large utility/laundry/storage room that has a “full-size” stand-up freezer and there is a partial bath (with room to expand it to a full bath, too) on the lower level. The main floor bathroom has been completely renovated to include LVP flooring and all new fixtures. The home has been freshly painted, there’s new carpet (over the original hardwood flooring) and new ceiling fans and lighting. There is also a large attached 3-season room on the rear of this home (you can use it as a breakfast room or reading room), it has a new vinyl sliding glass door. The natural gas furnace, central a/c, natural gas water heater, natural gas dryer and natural gas kitchen stove make this a comfortable and cost efficient home. The front and rear yards are both completely fenced including the drive-thru double gate on the front driveway and there is a fire-pit in the huge rear yard. The cleared and relatively level lot make this a great area for children to play in, for entertaining friends or your maybe just for you and your pet(s). You don’t want to miss this one, so don't hesitate!!!
Last Agent to Sell the Property
Berkshire Hathaway HomeServices PenFed Realty Listed on: 10/05/2024

Home Details
Home Type
- Single Family
Est. Annual Taxes
- $3,242
Year Built
- Built in 1959
Lot Details
- 6,900 Sq Ft Lot
- Property is Fully Fenced
- Chain Link Fence
- Level Lot
- Back and Front Yard
- Property is in very good condition
- Property is zoned R5, Residential 5 units per acre
Home Design
- Raised Ranch Architecture
- Block Foundation
- Shingle Roof
- Asphalt Roof
- Aluminum Siding
Interior Spaces
- Property has 2 Levels
- Ceiling Fan
- Sliding Doors
- Combination Kitchen and Living
Kitchen
- Eat-In Country Kitchen
- Gas Oven or Range
- Range Hood
- Freezer
- Dishwasher
Flooring
- Carpet
- Luxury Vinyl Plank Tile
Bedrooms and Bathrooms
- 3 Main Level Bedrooms
Laundry
- Dryer
- Washer
Partially Finished Basement
- Basement Fills Entire Space Under The House
- Connecting Stairway
- Interior Basement Entry
- Water Proofing System
- Sump Pump
- Workshop
Home Security
- Storm Windows
- Storm Doors
- Flood Lights
Parking
- 4 Parking Spaces
- 2 Driveway Spaces
- 2 Attached Carport Spaces
- Off-Street Parking
- Fenced Parking
Utilities
- Forced Air Heating and Cooling System
- Vented Exhaust Fan
- Above Ground Utilities
- 100 Amp Service
- Natural Gas Water Heater
- Cable TV Available
Additional Features
- Ramp on the main level
- Solar Water Heater
- Shed
Community Details
- No Home Owners Association
- Pleasantville Subdivision
Listing and Financial Details
- Tax Lot 23
- Assessor Parcel Number 020561017268600
Ownership History
Purchase Details
Similar Homes in Glen Burnie, MD
Home Values in the Area
Average Home Value in this Area
Purchase History
| Date | Buyer | Sale Price | Title Company |
|---|---|---|---|
| Wheatley Guy O | -- | Attorney |
Property History
| Date | Event | Price | Change | Sq Ft Price |
|---|---|---|---|---|
| 11/22/2024 11/22/24 | Sold | $360,000 | +2.9% | $229 / Sq Ft |
| 10/24/2024 10/24/24 | Pending | -- | -- | -- |
| 10/16/2024 10/16/24 | Price Changed | $349,987 | -2.8% | $223 / Sq Ft |
| 10/05/2024 10/05/24 | For Sale | $359,987 | -- | $229 / Sq Ft |
Tax History Compared to Growth
Tax History
| Year | Tax Paid | Tax Assessment Tax Assessment Total Assessment is a certain percentage of the fair market value that is determined by local assessors to be the total taxable value of land and additions on the property. | Land | Improvement |
|---|---|---|---|---|
| 2024 | $2,519 | $261,400 | $0 | $0 |
| 2023 | $2,436 | $247,700 | $0 | $0 |
| 2022 | $2,265 | $234,000 | $125,000 | $109,000 |
| 2021 | $2,139 | $223,833 | $0 | $0 |
| 2020 | $2,139 | $213,667 | $0 | $0 |
| 2019 | $2,100 | $203,500 | $92,900 | $110,600 |
| 2018 | $2,063 | $203,500 | $92,900 | $110,600 |
| 2017 | $1,995 | $203,500 | $0 | $0 |
| 2016 | -- | $208,400 | $0 | $0 |
| 2015 | -- | $205,800 | $0 | $0 |
| 2014 | -- | $203,200 | $0 | $0 |
Agents Affiliated with this Home
-
Mike Mulvey

Seller's Agent in 2024
Mike Mulvey
BHHS PenFed (actual)
(443) 255-2723
2 in this area
71 Total Sales
-
Van Mason

Buyer's Agent in 2024
Van Mason
Maryland Dream Home Realty
(443) 226-0020
1 in this area
61 Total Sales
Map
Source: Bright MLS
MLS Number: MDAA2096010
APN: 05-610-17268600
- 1614 Sunshine St
- 353 Lindera Ct Unit 2
- 1604 Ruskin Rd
- 1512 Lochaber Ct
- 6437 Lacrosse Ln NE
- 302 Juneberry Way Unit 3B
- 302 Wellham Ct
- 300 Milton Ave
- 206 Wellham Ave NW
- 103 Cromwell Ave
- 607 Wellham Ave
- 1404 Gordon Ct
- 6554 Pampano Dr
- 30 W Furnace Branch Rd
- 6408 Jefferson Place
- 2 Baltimore Ave
- 6420 Jefferson Place
- 1216 Branch Ln
- 7103 Avesbury Ln
- 140 Olen Dr
- 1622 Tieman Dr
- 1618 Tieman Dr
- 1621 Sunshine St
- 1624 Tieman Dr
- 1616 Tieman Dr
- 1619 Sunshine St
- 1623 Sunshine St
- 1617 Sunshine St
- 1623 Tieman Dr
- 1625 Tieman Dr
- 1625 Sunshine St
- 1621 Tieman Dr
- 1614 Tieman Dr
- 1626 Tieman Dr
- 1627 Tieman Dr
- 1615 Sunshine St
- 1619 Tieman Dr
- 1627 Sunshine St
- 1629 Tieman Dr
- 1612 Tieman Dr
