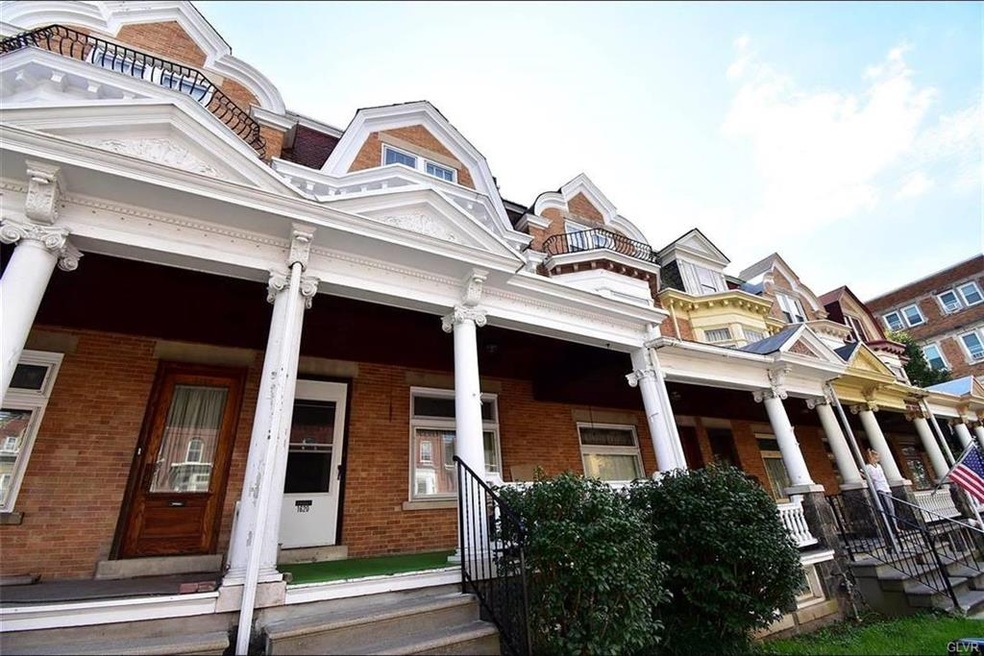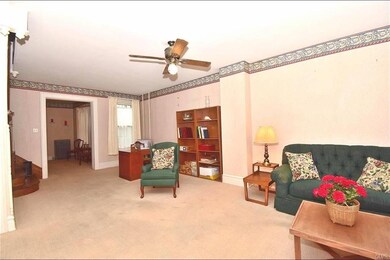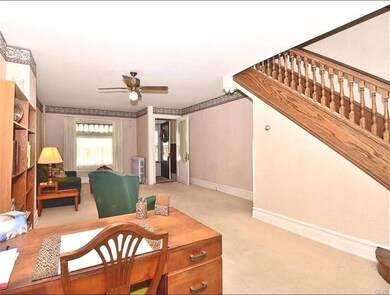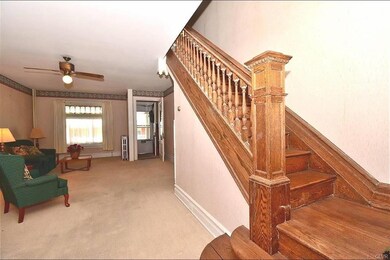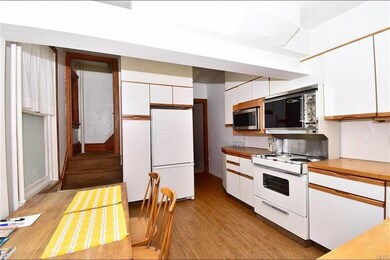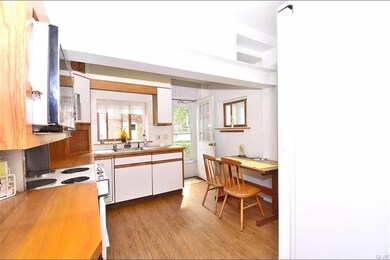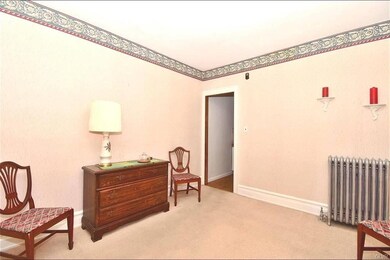
1620 W Chew St Allentown, PA 18102
West Park Historic District NeighborhoodHighlights
- City Lights View
- Recreation Room
- Fenced Yard
- Colonial Architecture
- Enclosed patio or porch
- 3-minute walk to West Park
About This Home
As of January 2019Nice 5 bedrooms 1.3 baths West Park row home, natural woodwork new kitchen & bath flooring. The main bath tub & sink have been reglazed. Modern European kitchen, 2nd. floor has a enclosed porch, 9 X 15.6 front porch, 1 car detached garage, leaded stain glass all appliances & window treatments remain. HMS home warranty is included, Clear C/O inspection from the City of Allentown & FHA Appraised with no repairs.
Last Agent to Sell the Property
Jeffrey Burnatowski
RE/MAX Real Estate Listed on: 09/30/2018

Townhouse Details
Home Type
- Townhome
Year Built
- Built in 1910
Lot Details
- 1,921 Sq Ft Lot
- Lot Dimensions are 15.96 x 120
- Fenced Yard
- Level Lot
Home Design
- Colonial Architecture
- Brick Exterior Construction
- Built-Up Roof
- Metal Roof
- Vinyl Construction Material
Interior Spaces
- 2,014 Sq Ft Home
- 3-Story Property
- Drapes & Rods
- Window Screens
- Entrance Foyer
- Dining Room
- Recreation Room
- Utility Room
- City Lights Views
- Basement Fills Entire Space Under The House
Kitchen
- Eat-In Kitchen
- Electric Oven
- Microwave
Flooring
- Wall to Wall Carpet
- Vinyl
Bedrooms and Bathrooms
- 5 Bedrooms
- 1 Full Bathroom
Laundry
- Laundry on lower level
- Washer and Dryer
Home Security
Parking
- 1 Car Detached Garage
- On-Street Parking
- Off-Street Parking
Outdoor Features
- Enclosed patio or porch
- Separate Outdoor Workshop
Schools
- Allen High School
Utilities
- Window Unit Cooling System
- Radiator
- Hot Water Heating System
- Heating System Uses Oil
- 101 to 200 Amp Service
- Electric Water Heater
- Internet Available
- Satellite Dish
- Cable TV Available
Listing and Financial Details
- Home warranty included in the sale of the property
- Assessor Parcel Number 549659272850001
Community Details
Overview
- West Park Historic Subdivision
Security
- Storm Doors
- Fire and Smoke Detector
Ownership History
Purchase Details
Home Financials for this Owner
Home Financials are based on the most recent Mortgage that was taken out on this home.Purchase Details
Home Financials for this Owner
Home Financials are based on the most recent Mortgage that was taken out on this home.Purchase Details
Similar Homes in Allentown, PA
Home Values in the Area
Average Home Value in this Area
Purchase History
| Date | Type | Sale Price | Title Company |
|---|---|---|---|
| Deed | $122,500 | Pride Abstract Lafayette | |
| Deed | $96,000 | -- | |
| Deed | $11,000 | -- |
Mortgage History
| Date | Status | Loan Amount | Loan Type |
|---|---|---|---|
| Open | $118,825 | New Conventional | |
| Previous Owner | $95,247 | FHA |
Property History
| Date | Event | Price | Change | Sq Ft Price |
|---|---|---|---|---|
| 01/23/2019 01/23/19 | Sold | $122,500 | -2.0% | $61 / Sq Ft |
| 12/10/2018 12/10/18 | Pending | -- | -- | -- |
| 12/06/2018 12/06/18 | For Sale | $125,000 | 0.0% | $62 / Sq Ft |
| 10/10/2018 10/10/18 | Pending | -- | -- | -- |
| 09/30/2018 09/30/18 | For Sale | $125,000 | -7.4% | $62 / Sq Ft |
| 02/09/2016 02/09/16 | Sold | $135,000 | -6.9% | $64 / Sq Ft |
| 01/11/2016 01/11/16 | Pending | -- | -- | -- |
| 12/13/2015 12/13/15 | For Sale | $145,000 | -- | $68 / Sq Ft |
Tax History Compared to Growth
Tax History
| Year | Tax Paid | Tax Assessment Tax Assessment Total Assessment is a certain percentage of the fair market value that is determined by local assessors to be the total taxable value of land and additions on the property. | Land | Improvement |
|---|---|---|---|---|
| 2025 | $3,973 | $123,600 | $8,200 | $115,400 |
| 2024 | $3,973 | $123,600 | $8,200 | $115,400 |
| 2023 | $3,973 | $123,600 | $8,200 | $115,400 |
| 2022 | $3,832 | $123,600 | $115,400 | $8,200 |
| 2021 | $3,755 | $123,600 | $8,200 | $115,400 |
| 2020 | $3,655 | $123,600 | $8,200 | $115,400 |
| 2019 | $3,595 | $123,600 | $8,200 | $115,400 |
| 2018 | $3,362 | $123,600 | $8,200 | $115,400 |
| 2017 | $3,276 | $123,600 | $8,200 | $115,400 |
| 2016 | -- | $123,600 | $8,200 | $115,400 |
| 2015 | -- | $123,600 | $8,200 | $115,400 |
| 2014 | -- | $123,600 | $8,200 | $115,400 |
Agents Affiliated with this Home
-
J
Seller's Agent in 2019
Jeffrey Burnatowski
RE/MAX
-
Ana Claudia Lastres
A
Buyer's Agent in 2019
Ana Claudia Lastres
Keller Williams Northampton
(610) 216-5163
1 in this area
108 Total Sales
-
Susan Audibert

Seller's Agent in 2016
Susan Audibert
BHHS Fox & Roach
(610) 653-0591
60 Total Sales
-
D
Buyer's Agent in 2016
Delphine Raka
IronValley RE of Lehigh Valley
Map
Source: Greater Lehigh Valley REALTORS®
MLS Number: 592452
APN: 549659272850-1
- 1441 W Chew St
- 325 N Franklin St
- 1840 W Turner St
- 1327-1331 W Chew St
- 605 1/2 N 16th St
- 1616 W Tilghman St
- 26 S 14th St
- 120 S Rush St
- 22 S 13th St
- 38 N 12th St
- 1132 Chestnut St
- 235 N Poplar St
- 736 N 19th St
- 112 N Poplar St
- 1112 W Turner St
- 224 N 11th St
- 139 N 11th St
- 115 S Blank St
- 841 N 18th St
- 330 S 18th St
