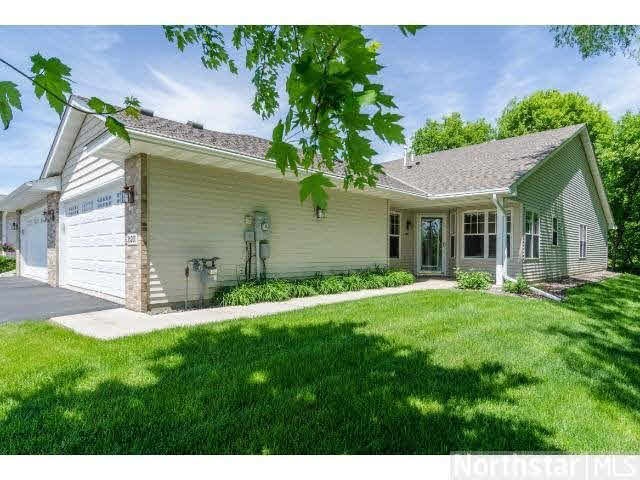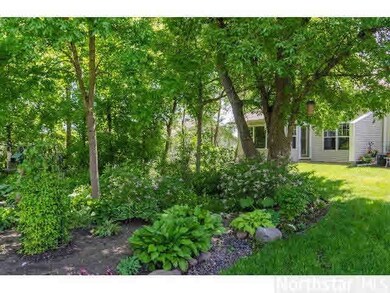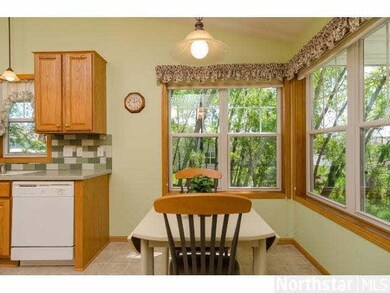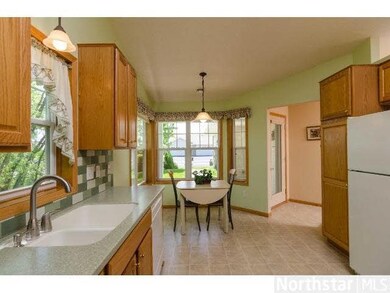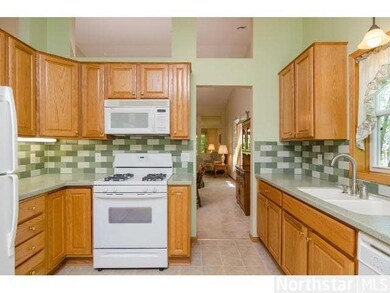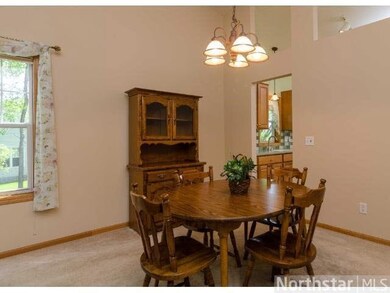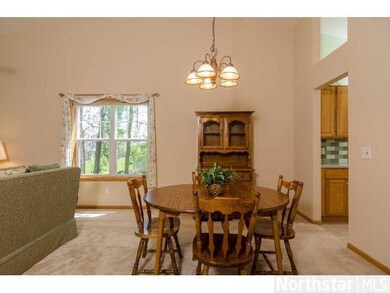
Estimated Value: $327,236 - $355,000
Highlights
- Property is near public transit
- Vaulted Ceiling
- 2 Car Attached Garage
- Basswood Elementary School Rated A-
- Cul-De-Sac
- Eat-In Kitchen
About This Home
As of July 2014Carefree one level living! No stairs! No yard work! Desirable end unit on quiet cul-de-sac with beautiful nature views. Open floor plan, light & bright, huge master suite, immaculate condition. Ready for you to move in and enjoy.
Last Agent to Sell the Property
Teresa Peterson
Edina Realty, Inc. Listed on: 06/04/2014
Co-Listed By
Jordan Setness
Edina Realty, Inc.
Last Buyer's Agent
Brian Wiczek
Edina Realty, Inc.
Home Details
Home Type
- Single Family
Est. Annual Taxes
- $2,749
Year Built
- Built in 2002
Lot Details
- 3,049 Sq Ft Lot
- Lot Dimensions are 33x92
- Cul-De-Sac
- Sprinkler System
- Landscaped with Trees
HOA Fees
- $210 Monthly HOA Fees
Home Design
- Brick Exterior Construction
- Asphalt Shingled Roof
- Vinyl Siding
Interior Spaces
- 1,524 Sq Ft Home
- Woodwork
- Vaulted Ceiling
- Ceiling Fan
- Gas Fireplace
- Combination Dining and Living Room
Kitchen
- Eat-In Kitchen
- Range
- Microwave
- Dishwasher
- Disposal
Bedrooms and Bathrooms
- 2 Bedrooms
- Walk-In Closet
- Primary Bathroom is a Full Bathroom
- Bathroom on Main Level
- Bathtub With Separate Shower Stall
Laundry
- Dryer
- Washer
Parking
- 2 Car Attached Garage
- Side by Side Parking
- Garage Door Opener
- Driveway
Utilities
- Forced Air Heating and Cooling System
- Water Softener is Owned
Additional Features
- Wheelchair Access
- Patio
- Property is near public transit
Community Details
- Association fees include exterior maintenance, snow removal
Listing and Financial Details
- Assessor Parcel Number 2911922440047
Ownership History
Purchase Details
Home Financials for this Owner
Home Financials are based on the most recent Mortgage that was taken out on this home.Purchase Details
Home Financials for this Owner
Home Financials are based on the most recent Mortgage that was taken out on this home.Purchase Details
Similar Homes in Osseo, MN
Home Values in the Area
Average Home Value in this Area
Purchase History
| Date | Buyer | Sale Price | Title Company |
|---|---|---|---|
| Wilmar Thomas Malvern | $280,000 | All American Title Inc | |
| Pendergrass Colleen Colleen | $211,500 | -- | |
| Kuligowski Douglas J | $223,320 | -- |
Mortgage History
| Date | Status | Borrower | Loan Amount |
|---|---|---|---|
| Open | Wilmar Thomas Malvern | $271,000 | |
| Closed | Wilmar Thomas Malvern | $270,000 | |
| Closed | Wilmar Thomas Malvern | $266,000 | |
| Previous Owner | Pendergrass Colleen Colleen | $169,200 |
Property History
| Date | Event | Price | Change | Sq Ft Price |
|---|---|---|---|---|
| 07/24/2014 07/24/14 | Sold | $211,500 | +0.8% | $139 / Sq Ft |
| 06/19/2014 06/19/14 | Pending | -- | -- | -- |
| 06/04/2014 06/04/14 | For Sale | $209,900 | -- | $138 / Sq Ft |
Tax History Compared to Growth
Tax History
| Year | Tax Paid | Tax Assessment Tax Assessment Total Assessment is a certain percentage of the fair market value that is determined by local assessors to be the total taxable value of land and additions on the property. | Land | Improvement |
|---|---|---|---|---|
| 2023 | $3,763 | $327,000 | $54,700 | $272,300 |
| 2022 | $3,606 | $344,000 | $54,700 | $289,300 |
| 2021 | $3,345 | $305,200 | $67,500 | $237,700 |
| 2020 | $3,509 | $280,800 | $41,000 | $239,800 |
| 2019 | $3,465 | $279,700 | $54,700 | $225,000 |
| 2018 | $3,202 | $262,500 | $61,700 | $200,800 |
| 2017 | $2,955 | $216,200 | $50,000 | $166,200 |
| 2016 | $2,760 | $201,300 | $50,000 | $151,300 |
| 2015 | $3,126 | $218,800 | $45,000 | $173,800 |
| 2014 | -- | $184,600 | $45,000 | $139,600 |
Agents Affiliated with this Home
-
T
Seller's Agent in 2014
Teresa Peterson
Edina Realty, Inc.
-
J
Seller Co-Listing Agent in 2014
Jordan Setness
Edina Realty, Inc.
-
B
Buyer's Agent in 2014
Brian Wiczek
Edina Realty, Inc.
Map
Source: REALTOR® Association of Southern Minnesota
MLS Number: 4628708
APN: 29-119-22-44-0047
- 16104 70th Place N
- 16332 70th Ave N
- 7099 Weston Ln N
- 7087 Weston Ln N
- 7082 Weston Ln N
- 7094 Weston Ln N
- 16190 73rd Ave N
- 15799 73rd Cir N
- 7354 Zanzibar Ln N
- 16915 68th Place N
- 15436 70th Ave N
- 7333 Everest Ln N
- 7036 Polaris Ln N
- 17208 72nd Ave N
- 7240 Orchid Ln N
- 7224 Kimberly Ln N
- 6407 Archer Ln N
- 7139 Merrimac Ln N
- 7701 Comstock Ln N
- 6333 Yuma Ln N
- 16200 70th Ave N
- 16212 70th Ave N
- 16224 70th Ave N
- 16236 16236 70th-Avenue-n
- 16236 70th Ave N
- 16184 70th Ave N
- 16248 16248 70th-Avenue-n
- 16248 70th Ave N
- 16172 70th Ave N
- 16260 70th Ave N
- 16160 70th Ave N
- 16221 70th Place N
- 16148 70th Ave N
- 16213 70th Ave N
- 16233 70th Place N
- 16225 70th Ave N
- 16197 70th Place N
- 16237 70th Ave N
- 16245 70th Place N
- 16249 70th Ave N
