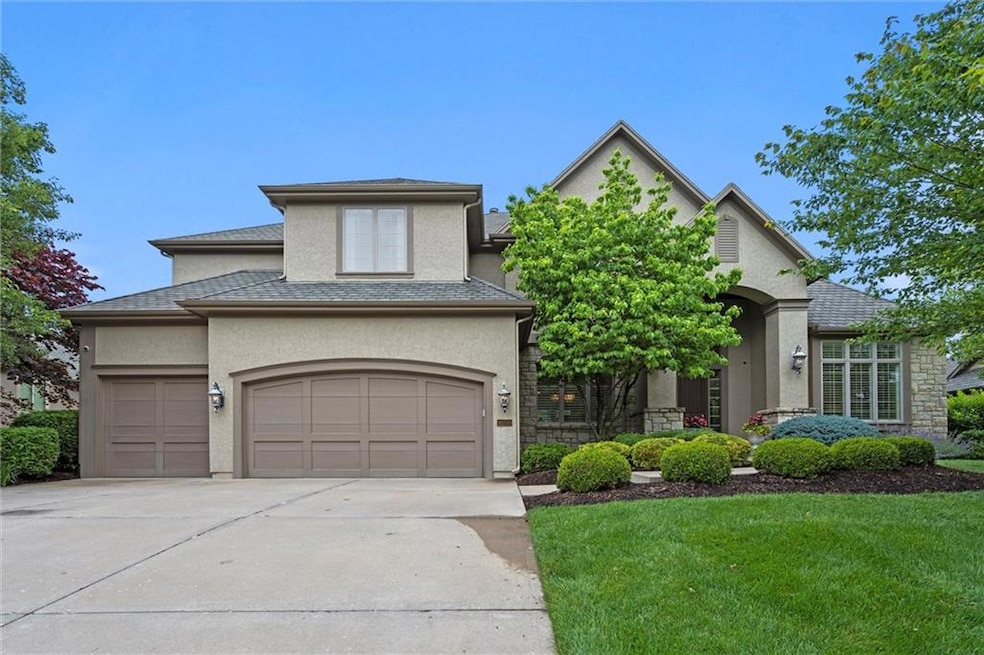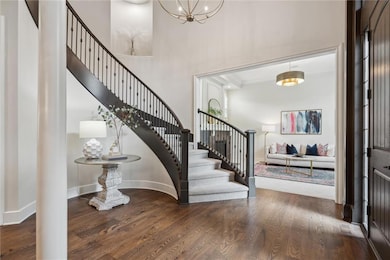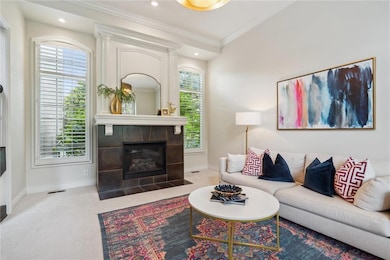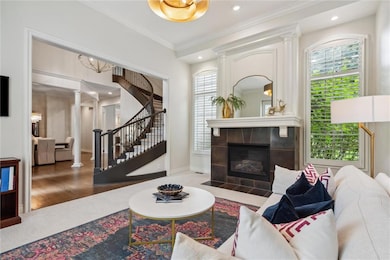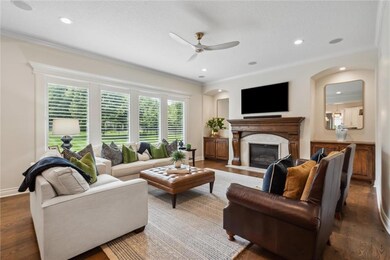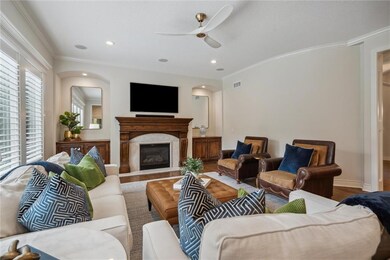
16200 Barton St Overland Park, KS 66221
South Overland Park NeighborhoodEstimated payment $6,903/month
Highlights
- Custom Closet System
- Living Room with Fireplace
- Outdoor Kitchen
- Timber Creek Elementary School Rated A
- Wood Flooring
- Great Room
About This Home
Welcome to this stunning 2-story home nestled in the heart of Mills Farm, one of South Johnson County’s most prestigious and family-friendly neighborhoods. A grand curved staircase and soaring ceilings welcome you as you walk in. Flanking the foyer are a formal living room with 12-foot ceilings and an elegant formal dining room—perfect for hosting gatherings or holiday dinners.The spacious great room is bathed in natural light and features custom built-ins, a beautiful fireplace, and flows seamlessly into the designer kitchen—a true showpiece with a massive island, spectacular Taj Mahal Quartzite countertops, Wolf gas cooktop, double ovens, generous storage, and plenty of seating. Just off the kitchen is a sunny eat-in area and a private main floor office with built-ins and direct access to the lanai.The outdoor living spaces are just as impressive. Enjoy summer barbecues or evening relaxation on the expansive lanai with a brand-new cedar ceiling and outdoor fireplace, plus a patio with built in grill area & a pergola that looks out to the large, flat, and private backyard—perfect for play or entertaining.Upstairs, you’ll find three spacious guest suites, each with walk-in closets and private en suite bathrooms. The luxurious primary suite is a true oasis with tons of space, a fireplace, and storage. The primary bath includes dual sinks, a vanity, large whirlpool tub, a walk in tile shower, a massive walk-in closet and a built-in coffee/wine station.Additional highlights include recently refinished hardwoods on the main floor, new carpet throughout, the most charming half bath on the main level, and a massive unfinished basement offering endless opportunities.Located in the award-winning Blue Valley School District, with Timber Creek Elementary conveniently within the neighborhood, Mills Farm offers unbeatable community amenities: multiple pools, a waterslide, tennis courts, a beautiful clubhouse, and playgrounds.
Listing Agent
Real Broker, LLC Brokerage Phone: 913-216-0009 License #SP00234579 Listed on: 05/22/2025

Home Details
Home Type
- Single Family
Est. Annual Taxes
- $10,287
Year Built
- Built in 2006
Lot Details
- 0.35 Acre Lot
- Aluminum or Metal Fence
HOA Fees
- $151 Monthly HOA Fees
Parking
- 3 Car Attached Garage
Home Design
- Composition Roof
- Stucco
Interior Spaces
- 3,942 Sq Ft Home
- 2-Story Property
- Built-In Features
- Ceiling Fan
- Great Room
- Living Room with Fireplace
- 4 Fireplaces
- Breakfast Room
- Formal Dining Room
- Home Office
- Library with Fireplace
- Basement Fills Entire Space Under The House
- Laundry Room
Kitchen
- Kitchen Island
- Quartz Countertops
Flooring
- Wood
- Carpet
- Ceramic Tile
Bedrooms and Bathrooms
- 4 Bedrooms
- Custom Closet System
- Walk-In Closet
Outdoor Features
- Outdoor Kitchen
Schools
- Timber Creek Elementary School
- Blue Valley Southwest High School
Utilities
- Zoned Heating and Cooling
- Heating System Uses Natural Gas
Community Details
- Mills Farms Association
- Mills Farm Subdivision
Listing and Financial Details
- Exclusions: See SD
- Assessor Parcel Number NP47370000-0020
- $0 special tax assessment
Map
Home Values in the Area
Average Home Value in this Area
Tax History
| Year | Tax Paid | Tax Assessment Tax Assessment Total Assessment is a certain percentage of the fair market value that is determined by local assessors to be the total taxable value of land and additions on the property. | Land | Improvement |
|---|---|---|---|---|
| 2024 | $10,287 | $99,475 | $27,033 | $72,442 |
| 2023 | $10,360 | $99,003 | $27,033 | $71,970 |
| 2022 | $9,629 | $90,378 | $27,033 | $63,345 |
| 2021 | $8,830 | $78,971 | $21,612 | $57,359 |
| 2020 | $8,720 | $77,441 | $18,781 | $58,660 |
| 2019 | $8,922 | $77,556 | $16,330 | $61,226 |
| 2018 | $8,644 | $73,646 | $16,330 | $57,316 |
| 2017 | $8,703 | $72,818 | $16,330 | $56,488 |
| 2016 | $8,632 | $72,163 | $16,330 | $55,833 |
| 2015 | $8,430 | $70,138 | $14,537 | $55,601 |
| 2013 | -- | $69,000 | $14,537 | $54,463 |
Property History
| Date | Event | Price | Change | Sq Ft Price |
|---|---|---|---|---|
| 05/30/2025 05/30/25 | For Sale | $1,050,000 | -- | $266 / Sq Ft |
Purchase History
| Date | Type | Sale Price | Title Company |
|---|---|---|---|
| Warranty Deed | -- | First American Title Ins Co | |
| Warranty Deed | -- | First American Title |
Mortgage History
| Date | Status | Loan Amount | Loan Type |
|---|---|---|---|
| Open | $80,000 | Credit Line Revolving | |
| Closed | $50,000 | Credit Line Revolving | |
| Open | $598,000 | Adjustable Rate Mortgage/ARM | |
| Closed | $610,000 | New Conventional | |
| Previous Owner | $496,635 | Construction |
Similar Homes in the area
Source: Heartland MLS
MLS Number: 2551741
APN: NP47370000-0020
- 15921 King St
- 15917 King St
- 11329 W 160th St
- 16305 Flint St
- 15912 Reeder St
- 16005 Bluejacket St
- 11509 W 158th St
- 11513 W 158th St
- 16133 Garnett St
- 16205 Melrose St
- 16200 Stearns St
- 16924 Futura St
- 16249 Stearns St
- 16456 Cody St
- 16324 Caenen St
- 16128 Oakmont St
- 11280 W 155th Terrace
- 12304 W 160th St
- 16470 W 166th Place
- 16398 W 166th Place
