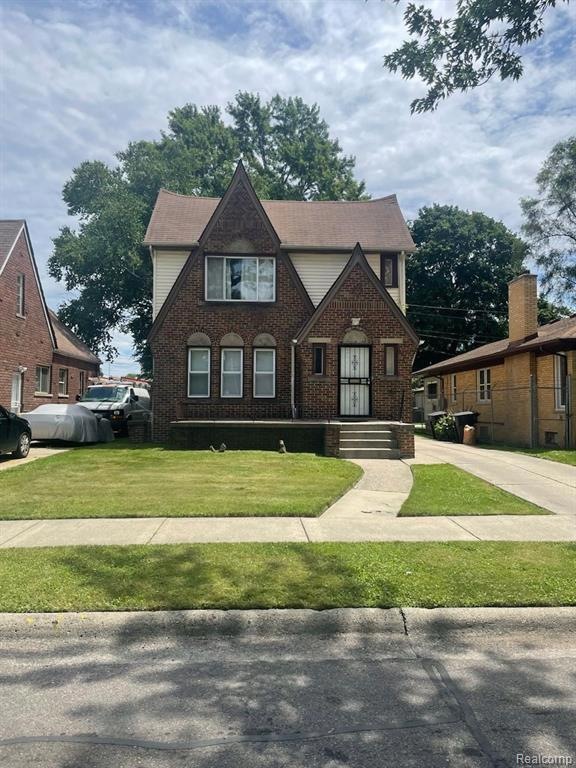
$118,999
- 5 Beds
- 2 Baths
- 2,379 Sq Ft
- 14697 Winthrop St
- Detroit, MI
Turnkey - Opportunity. This brick two family offers separate entrances and utilities. Each unit features 2 bedrooms, kitchen, living and dining room. The basement is an open common space area. Investors check out the ROI on this one. A license realtor is required on all showings and inspections. BATVAI prior to making an offer.
Clarence Wilson RCH Brokerage Legacy Inc
