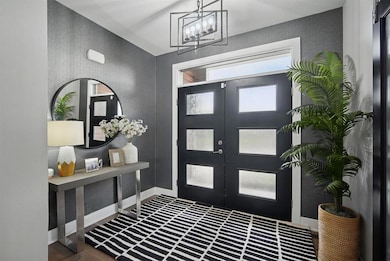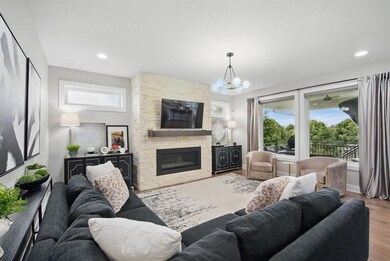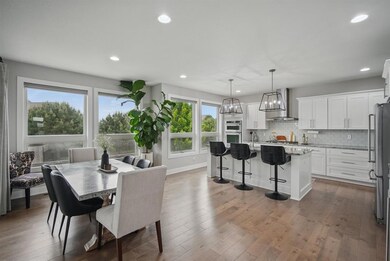
16202 Brookview Dr Urbandale, IA 50323
Estimated payment $4,978/month
Highlights
- Wine Refrigerator
- Wet Bar
- Patio
- Den
- Covered Deck
- Fire Pit
About This Home
This Custom home re-sale is exactly what you've been looking for! Just over 3,900 sf of luxurious finish & comfort. The main floor includes a stunning great room with massive windows & a beautifully stoned fireplace feature wall, gourmet kitchen with ample cabinets, quartz counter tops and tile backsplash, including a large quartz island; a spacious dining area surrounded by windows and glass slider to your covered, maintenance free deck, professionally landscaped patio with gas fire pit, and private treelined back yard. Rounding out the main is a walk-in pantry, office, drop zone, and powder room for guests. The 2nd floor has a massive primary bedroom with en suite that has a large tiled shower with dual shower heads, tub surrounded by beautiful tile, and a walk-in closet. There are 3 additional bedrooms, one with it's own full bath, and another dual sink shared full-bath. Not to mention the loft area and 2nd level laundry with cabinets, counter space, and sink. The lower level has an additional great room with stone media wall, a beautiful wet bar including a mini wine fridge. Another open living space great for pop-a-shot, ping-pong or your workout equipment plus a 3/4 bath. This stunning home also boasts tons of natural light, amazing fixtures, a 3-car garage, radon system, and irrigation. You will be hard pressed to find a home that offers all of these amenities elsewhere. All information obtained from Seller and public records.
Home Details
Home Type
- Single Family
Est. Annual Taxes
- $10,110
Year Built
- Built in 2016
Lot Details
- 0.29 Acre Lot
- Lot Dimensions are 90x140
- Irrigation
HOA Fees
- $22 Monthly HOA Fees
Home Design
- Asphalt Shingled Roof
- Stone Siding
- Cement Board or Planked
- Stucco
Interior Spaces
- 3,068 Sq Ft Home
- 2-Story Property
- Wet Bar
- Gas Fireplace
- Drapes & Rods
- Family Room Downstairs
- Den
- Carpet
- Finished Basement
- Natural lighting in basement
Kitchen
- Stove
- Microwave
- Dishwasher
- Wine Refrigerator
Bedrooms and Bathrooms
- 4 Bedrooms
Laundry
- Laundry on upper level
- Dryer
- Washer
Parking
- 3 Car Attached Garage
- Driveway
Outdoor Features
- Covered Deck
- Patio
- Fire Pit
- Play Equipment
Utilities
- Forced Air Heating and Cooling System
Community Details
- Terrus Real Estate Group Association, Phone Number (515) 471-4400
Listing and Financial Details
- Assessor Parcel Number 1214257003
Map
Home Values in the Area
Average Home Value in this Area
Tax History
| Year | Tax Paid | Tax Assessment Tax Assessment Total Assessment is a certain percentage of the fair market value that is determined by local assessors to be the total taxable value of land and additions on the property. | Land | Improvement |
|---|---|---|---|---|
| 2023 | $10,366 | $640,380 | $90,000 | $550,380 |
| 2022 | $9,866 | $568,620 | $90,000 | $478,620 |
| 2021 | $9,866 | $547,670 | $90,000 | $457,670 |
| 2020 | $10,000 | $535,090 | $90,000 | $445,090 |
| 2019 | $10,274 | $535,090 | $90,000 | $445,090 |
| 2018 | $10,274 | $518,710 | $90,000 | $428,710 |
| 2017 | $9,928 | $518,710 | $90,000 | $428,710 |
| 2016 | $14 | $770 | $770 | $0 |
| 2015 | $8 | $770 | $0 | $0 |
Property History
| Date | Event | Price | Change | Sq Ft Price |
|---|---|---|---|---|
| 05/19/2025 05/19/25 | For Sale | $775,000 | +762.1% | $253 / Sq Ft |
| 04/11/2016 04/11/16 | Sold | $89,900 | -7.8% | -- |
| 03/12/2016 03/12/16 | Pending | -- | -- | -- |
| 09/23/2015 09/23/15 | For Sale | $97,500 | -- | -- |
Purchase History
| Date | Type | Sale Price | Title Company |
|---|---|---|---|
| Warranty Deed | $149,375 | None Available | |
| Warranty Deed | $93,750 | None Available |
Mortgage History
| Date | Status | Loan Amount | Loan Type |
|---|---|---|---|
| Open | $260,000 | Credit Line Revolving | |
| Previous Owner | $340,000 | New Conventional | |
| Previous Owner | $363,000 | New Conventional | |
| Previous Owner | $76,415 | Future Advance Clause Open End Mortgage |
Similar Homes in the area
Source: Des Moines Area Association of REALTORS®
MLS Number: 718442
APN: 12-14-257-003
- 16206 Brookview Dr
- 4732 162nd St
- 4914 162nd St
- 16118 Hickory Ln
- 4925 162nd St
- 16004 Plum Dr
- 17151 Plum Dr
- 16202 Sharon Dr
- 4805 164th Ct
- 4731 162nd St
- 14512 Northpark Dr
- 17305 Northview Dr
- 4724 162nd St
- 16332 Northpark Dr
- 4852 159th St
- 16315 Northpark Dr
- 16427 N Valley Dr
- 16404 Northpark Dr
- 16035 Northpark Dr
- 17321 N Valley Dr






