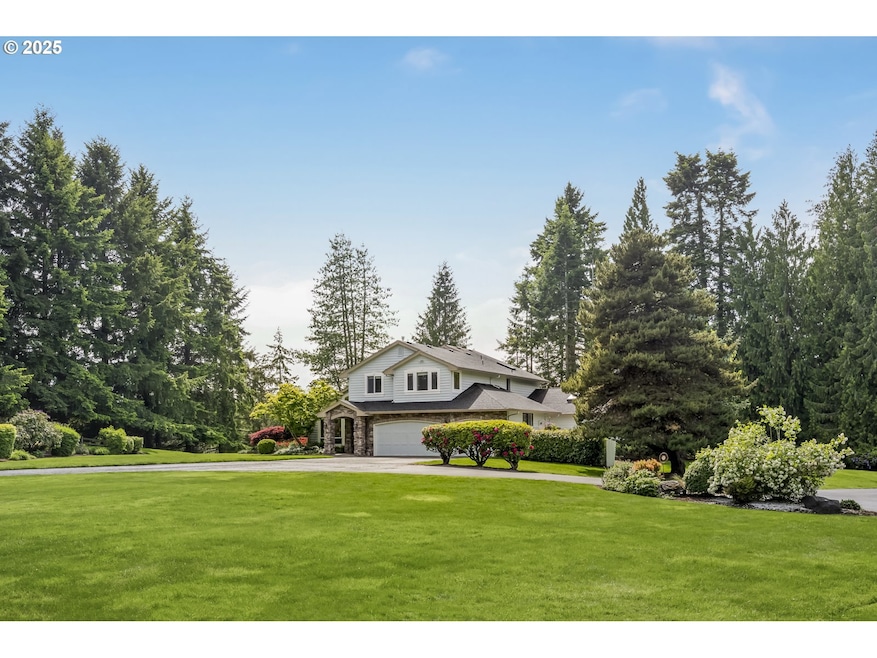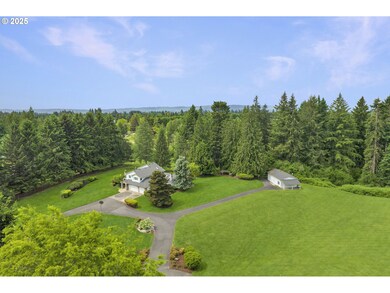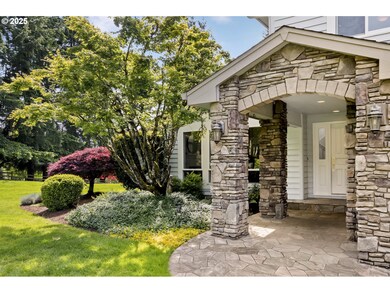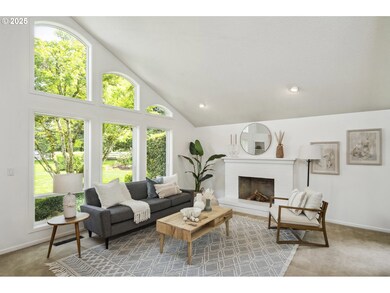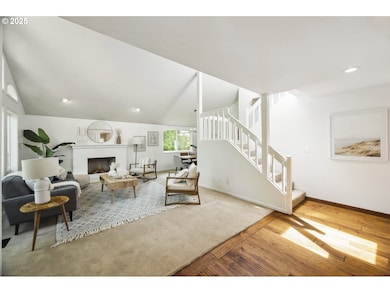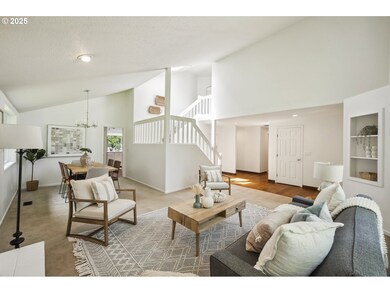Welcome home to 16202 NW 31st Court – a truly exceptional estate in the heart of the coveted Fair Acres neighborhood. Set on a breathtaking 5.89-acre parcel of gently rolling, lush green landscape, this home has been thoughtfully designed to incorporate the natural light and abundant beauty of its surroundings.The private drive pulls up past the established landscaping and flowering planting to a generous 3-car garage and additional parking out front. A large panel of arched picture windows light the entry and flow through the front living and dining rooms. The kitchen features a large island and plenty of counter space, seating and storage! With a generous footprint and easy flow, the kitchen and dining space open out to the spacious back deck. Opening off of the kitchen and dining, and out to the large back deck, the family room is a showstopper. Vaulted ceilings, skylights, and a floor-to-ceiling stone hearth strike the perfect balance of airy and cozy. The primary bedroom features a skylight that keeps the space luminous all year long. With more windows looking out over the treetops, this space feels like a private treehouse just for you. The ensuite bathroom has two sinks and vanities, plus a large walk-in closet, which make getting ready a breeze. The 465 square foot detached studio is roomy and private, with its own driveway and entrance. Inside, the studio’s open floor plan enhances its potential and french doors bring in plenty of natural light and open out to the rolling yard. The convenience of having a full bathroom on site makes the space perfect for a home office, gym, or guest quarters. The 519 square foot shop with tall overhead door adds extra space for art projects, woodworking, or storage for your boat, RV, or gear. The back deck is a perfect extension of your home for dining al fresco and catching gorgeous evening sunsets. Three raised beds receive plenty of sunlight and are ready to welcome summer fruits and veggies!

