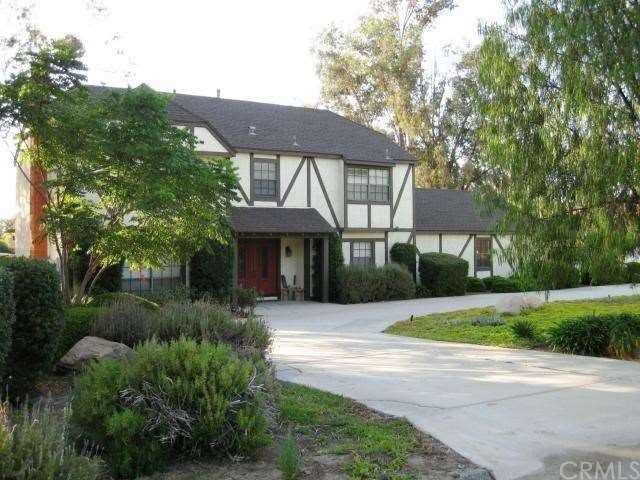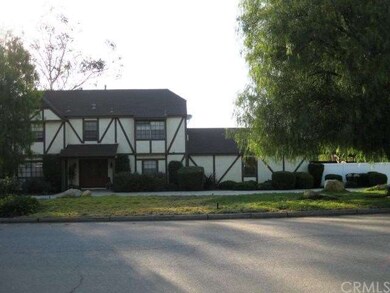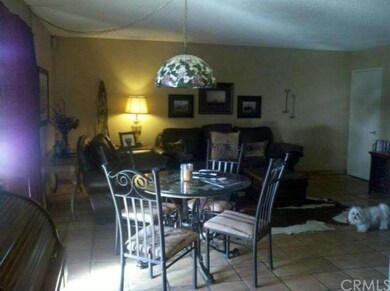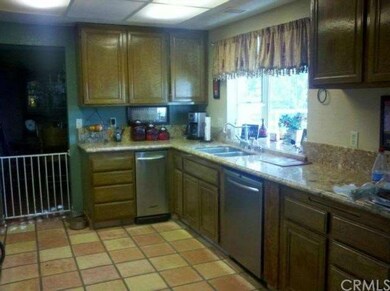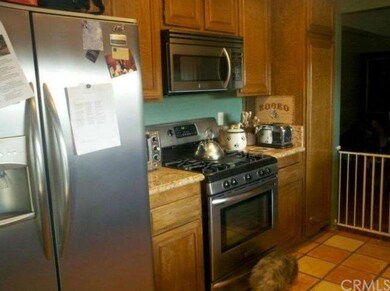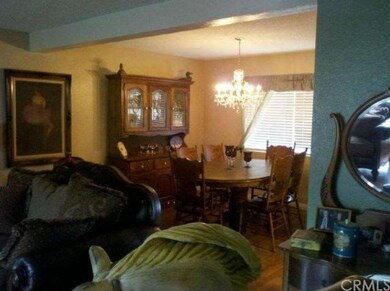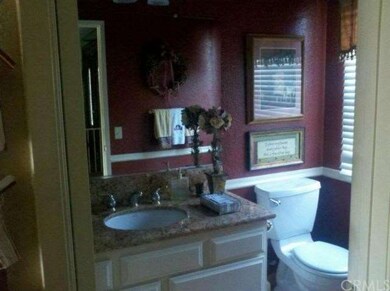
16202 Quarter Horse Rd Riverside, CA 92504
Lake Mathews NeighborhoodHighlights
- Barn
- Stables
- RV Access or Parking
- Lake Mathews Elementary School Rated A-
- Horse Property
- Primary Bedroom Suite
About This Home
As of April 2014REDUCED!!!!REDUCED!!Standard Sale! NO WAITING!!Ready to move in!! AWESOME Mockingbird Canyon Estate home on over 2.3 acres of land. This is the perfect small ranch on a quiet secluded cul-de-sac. Lots of trees and landscaping. Circular drive, Double door entry. Wood parquet entrance. Large open family room w/hand stain Saltillo tile. Downstairs powder room w/granite counters & Saltillo tile. Updated kitchen w/granite counter tops. Newer stainless appliances. Formal Living & Dining rooms w/ wood laminate flooring. Large Master Suite w/two closets, one is a walk-in closet. Master bath has beautiful jacuzzi tub w/stone & granite. Separate shower w/stone & granite. 4 bedrooms 2.5 baths. All bathrooms have granite counters & showers have stone & granite. This is the perfect horse property or have a large Workshop. MD barn, 5 stalls plus a tack room. All electric on barn & Arena. Large level Arena. Six outside horse pens w/shelters & automatic waters. Woodsy turnout pasture areas.Two large outside dog kennels. The A/C, furnace and thermostat are high efficiency system. Newer roof. Great Country home, but close to the city & fwys.
Home Details
Home Type
- Single Family
Est. Annual Taxes
- $5,879
Year Built
- Built in 1979 | Remodeled
Lot Details
- 2.37 Acre Lot
- Cul-De-Sac
- Rural Setting
- Kennel
- Vinyl Fence
- Chain Link Fence
- Drip System Landscaping
- Secluded Lot
- Gentle Sloping Lot
- Sprinklers Throughout Yard
- Private Yard
- Lawn
- Back and Front Yard
Parking
- 3 Car Direct Access Garage
- Parking Storage or Cabinetry
- Parking Available
- Workshop in Garage
- Three Garage Doors
- Circular Driveway
- Parking Lot
- RV Access or Parking
Property Views
- Mountain
- Hills
Home Design
- Slab Foundation
- Shingle Roof
- Composition Roof
Interior Spaces
- 2,472 Sq Ft Home
- Wet Bar
- Wainscoting
- Ceiling Fan
- Recessed Lighting
- Blinds
- Double Door Entry
- Sliding Doors
- Living Room with Fireplace
- Family or Dining Combination
- Workshop
- Storage
- Laundry Room
- Attic
Kitchen
- Convection Oven
- Range
- Microwave
- Dishwasher
- Granite Countertops
- Trash Compactor
- Disposal
Flooring
- Wood
- Carpet
- Laminate
- Tile
Bedrooms and Bathrooms
- 4 Bedrooms
- All Upper Level Bedrooms
- Primary Bedroom Suite
- Walk-In Closet
Home Security
- Home Security System
- Security Lights
Outdoor Features
- Horse Property
- Covered patio or porch
- Exterior Lighting
Farming
- Barn
Horse Facilities and Amenities
- Horse Property Improved
- Corral
- Stables
Utilities
- High Efficiency Air Conditioning
- Forced Air Heating and Cooling System
- High Efficiency Heating System
- Conventional Septic
Listing and Financial Details
- Tax Lot 6
- Tax Tract Number 8929
- Assessor Parcel Number 285280006
Community Details
Recreation
- Horse Trails
Additional Features
- No Home Owners Association
- Laundry Facilities
Ownership History
Purchase Details
Home Financials for this Owner
Home Financials are based on the most recent Mortgage that was taken out on this home.Purchase Details
Home Financials for this Owner
Home Financials are based on the most recent Mortgage that was taken out on this home.Purchase Details
Home Financials for this Owner
Home Financials are based on the most recent Mortgage that was taken out on this home.Purchase Details
Home Financials for this Owner
Home Financials are based on the most recent Mortgage that was taken out on this home.Purchase Details
Home Financials for this Owner
Home Financials are based on the most recent Mortgage that was taken out on this home.Purchase Details
Home Financials for this Owner
Home Financials are based on the most recent Mortgage that was taken out on this home.Purchase Details
Similar Homes in Riverside, CA
Home Values in the Area
Average Home Value in this Area
Purchase History
| Date | Type | Sale Price | Title Company |
|---|---|---|---|
| Grant Deed | $890,000 | Western Resources Title | |
| Interfamily Deed Transfer | -- | Lawyers Title | |
| Grant Deed | $400,000 | Lawyers Title | |
| Interfamily Deed Transfer | -- | Chicago Title Co | |
| Interfamily Deed Transfer | -- | Fidelity National Title Co | |
| Grant Deed | $179,000 | Fidelity National Title Co | |
| Trustee Deed | $148,750 | Fidelity National Title Ins |
Mortgage History
| Date | Status | Loan Amount | Loan Type |
|---|---|---|---|
| Open | $381,000 | New Conventional | |
| Closed | $347,600 | New Conventional | |
| Previous Owner | $356,000 | New Conventional | |
| Previous Owner | $392,753 | FHA | |
| Previous Owner | $30,000 | Unknown | |
| Previous Owner | $180,000 | Purchase Money Mortgage | |
| Previous Owner | $124,000 | Purchase Money Mortgage |
Property History
| Date | Event | Price | Change | Sq Ft Price |
|---|---|---|---|---|
| 04/30/2014 04/30/14 | Sold | $445,000 | -1.1% | $196 / Sq Ft |
| 03/03/2014 03/03/14 | For Sale | $450,000 | 0.0% | $198 / Sq Ft |
| 02/25/2014 02/25/14 | Pending | -- | -- | -- |
| 01/11/2014 01/11/14 | For Sale | $450,000 | +12.5% | $198 / Sq Ft |
| 12/18/2012 12/18/12 | Sold | $399,999 | 0.0% | $162 / Sq Ft |
| 10/29/2012 10/29/12 | Price Changed | $399,999 | -4.8% | $162 / Sq Ft |
| 09/27/2012 09/27/12 | Price Changed | $420,000 | -1.2% | $170 / Sq Ft |
| 08/30/2012 08/30/12 | Price Changed | $424,999 | -0.9% | $172 / Sq Ft |
| 08/10/2012 08/10/12 | For Sale | $429,000 | -- | $174 / Sq Ft |
Tax History Compared to Growth
Tax History
| Year | Tax Paid | Tax Assessment Tax Assessment Total Assessment is a certain percentage of the fair market value that is determined by local assessors to be the total taxable value of land and additions on the property. | Land | Improvement |
|---|---|---|---|---|
| 2025 | $5,879 | $900,073 | $190,921 | $709,152 |
| 2023 | $5,879 | $524,316 | $183,508 | $340,808 |
| 2022 | $5,722 | $514,036 | $179,910 | $334,126 |
| 2021 | $5,621 | $503,958 | $176,383 | $327,575 |
| 2020 | $5,578 | $498,792 | $174,575 | $324,217 |
| 2019 | $5,471 | $489,012 | $171,152 | $317,860 |
| 2018 | $5,361 | $479,425 | $167,798 | $311,627 |
| 2017 | $5,265 | $470,025 | $164,508 | $305,517 |
| 2016 | $4,920 | $460,810 | $161,283 | $299,527 |
| 2015 | $4,854 | $453,890 | $158,861 | $295,029 |
| 2014 | $4,711 | $401,813 | $140,633 | $261,180 |
Agents Affiliated with this Home
-
E
Seller's Agent in 2014
Eric Brown
Eric Brown, Broker
(909) 559-5658
3 Total Sales
-

Buyer's Agent in 2014
Kendra Hartsell
RE/MAX
(951) 236-2781
1 in this area
61 Total Sales
-

Seller's Agent in 2012
Sharene Greer
Tower Agency
(951) 787-7088
30 in this area
110 Total Sales
-
N
Buyer's Agent in 2012
NoEmail NoEmail
NONMEMBER MRML
(646) 541-2551
2 in this area
5,762 Total Sales
Map
Source: California Regional Multiple Listing Service (CRMLS)
MLS Number: I12100327
APN: 285-280-006
- 18923 Crop Rd
- 0 Rawhide Ln
- 0 Winters Ln Unit DW25146105
- 0 Harley John Rd Unit PW25038816
- 0 Harley John Rd Unit PW25038770
- 0 Harley John Rd Unit IG24123488
- 16577 Edge Gate Dr
- 16612 Edge Gate Dr
- 17905 Luna Ct
- 16627 Eagle Peak Rd
- 18085 Golden Leaf Ln
- 16774 Eagle Peak Rd
- 18623 Chickory Dr
- 17550 Bretton Woods Place
- 17530 Dry Run Ct
- 16094 Mariposa Ave
- 16850 Nandina Ave
- 19891 Athenon Ave
- 19927 Athenon Ave
- 0 Archer Unit OC25129356
