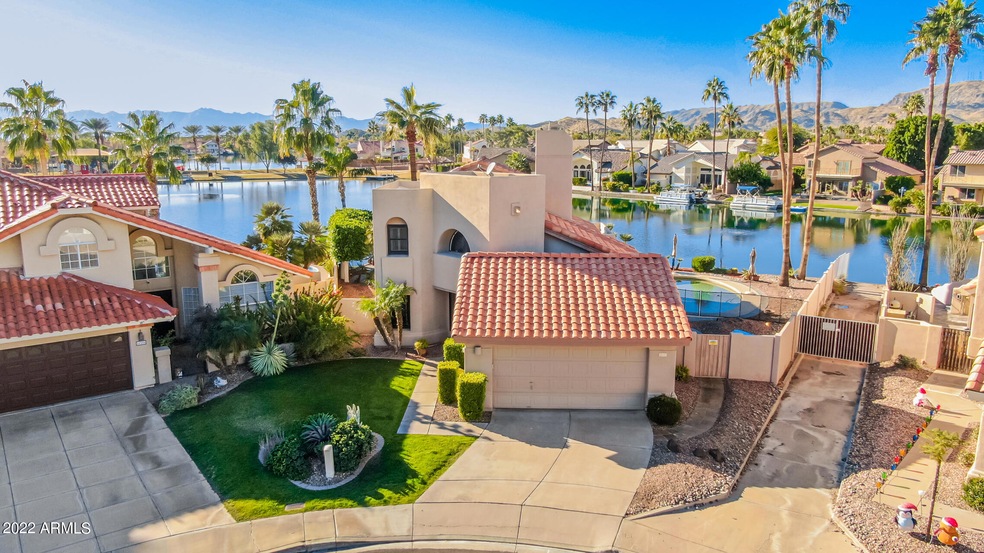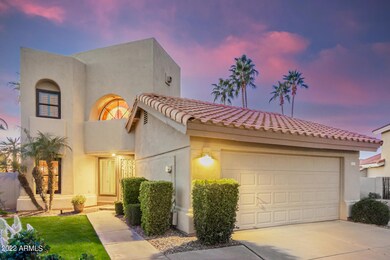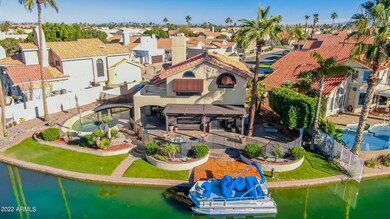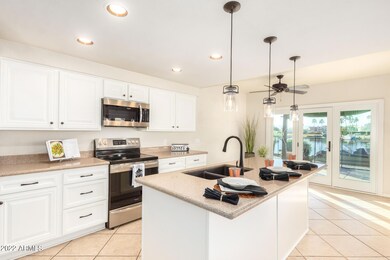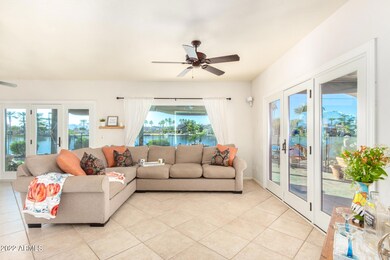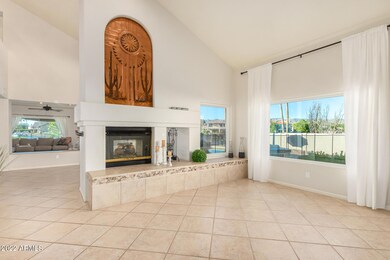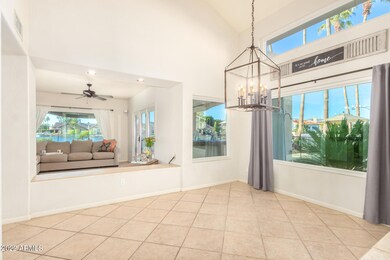
16202 S 37th Way Phoenix, AZ 85048
Ahwatukee NeighborhoodHighlights
- Play Pool
- Waterfront
- Community Lake
- Kyrene de los Lagos School Rated A
- Mountain View
- Contemporary Architecture
About This Home
As of February 2022Lakefront living in an idyllic setting! Situated on the tip of a quiet cul-de-sac with expansive lakefront footage. You will feel like you are in your own private resort. Professionally landscaped with multiple entertainment zones. Enjoy your own private boat dock, pebbletech play pool, custom fountain, b/i b.b.q. grill with a large dry bar and wood burning fire pit.
The modern exterior with custom Iron/glass door leads to soaring vaulted ceilings and walls of windows to take advantage of the stunning lake and mountain views. The kitchen features Frigidaire Gallery stainless appliances, breakfast bar, self closing white cabinetry with pull-outs, b/i pantry & desk area as well as a breakfast nook.
The floor plan has open site lines with each room flowing into the next There is a dedicated entry leading to the living room. The dining area is adjacent and open to the family room and eat-in kitchen. Upgraded Anderson dual pane, low-e windows are not only stunning but provide economic savings as well. The living room and dining room feature a two way propane gas fireplace. Just off the entry is the office/bedroom 3. This space has a double door entry and is currently modeled as an office with built-ins to include a Murphy Bed. *Please note that there is not currently a closet in this configuration, but it could be re-added.* Downstairs you will also find a powder room and laundry room. Front load washer/dryer convey! Direct garage access is available from the front entry.
Upstairs the spacious Owner's Suite looks out over the incredible lake and mountain views. You'll find a b/i cabinet for stereo/tv and clothing. The owner's bath boasts a garden tub and separate shower with a large vanity, double sinks and a private toilet room. You will also find a roomy walk-in closet.
The main bath has a shower/tub combo and is beautifully appointed. The secondary bedroom fronts the house and is very spacious. A custom stained glass window adorns this room.
The garage has b/i storage on both sides and a large raised lid cabinet to hold all of your belongings.
There are walking/biking paths throughout the subdivision and even a playground. Enjoy sunset cruises or throw out a fishing line as the lake is stocked for catch and release fishing. The boat is available under separate contract.
Top rated Kyrene schools, convenient shopping, dining and freeway access make Ahwatukee a wonderful community in which to live, work and play. South Mountain Park is a stones throw away for the hiking, mountain biking and nature enthusiast. Come visit today. You won't be disappointed!
Home Details
Home Type
- Single Family
Est. Annual Taxes
- $4,139
Year Built
- Built in 1988
Lot Details
- 8,686 Sq Ft Lot
- Waterfront
- Cul-De-Sac
- Partially Fenced Property
- Block Wall Fence
- Front and Back Yard Sprinklers
- Sprinklers on Timer
- Grass Covered Lot
HOA Fees
- $33 Monthly HOA Fees
Parking
- 2 Car Direct Access Garage
- Garage Door Opener
Home Design
- Contemporary Architecture
- Wood Frame Construction
- Tile Roof
- Built-Up Roof
- Stucco
Interior Spaces
- 2,205 Sq Ft Home
- 2-Story Property
- Vaulted Ceiling
- Ceiling Fan
- 2 Fireplaces
- Two Way Fireplace
- Double Pane Windows
- Low Emissivity Windows
- Mountain Views
Kitchen
- Eat-In Kitchen
- Breakfast Bar
- Built-In Microwave
- Kitchen Island
Flooring
- Carpet
- Tile
Bedrooms and Bathrooms
- 3 Bedrooms
- Primary Bathroom is a Full Bathroom
- 2.5 Bathrooms
- Dual Vanity Sinks in Primary Bathroom
- Bathtub With Separate Shower Stall
Pool
- Play Pool
- Fence Around Pool
- Pool Pump
Outdoor Features
- Covered patio or porch
- Fire Pit
- Built-In Barbecue
- Playground
Schools
- Kyrene De Los Lagos Elementary School
- Kyrene Akimel A Middle School
- Desert Vista High School
Utilities
- Central Air
- Heating Available
- High Speed Internet
- Cable TV Available
Listing and Financial Details
- Tax Lot 199
- Assessor Parcel Number 306-02-435
Community Details
Overview
- Association fees include ground maintenance
- Aam Association, Phone Number (602) 957-9191
- Lakewood Subdivision
- Community Lake
Recreation
- Community Playground
- Bike Trail
Ownership History
Purchase Details
Home Financials for this Owner
Home Financials are based on the most recent Mortgage that was taken out on this home.Purchase Details
Home Financials for this Owner
Home Financials are based on the most recent Mortgage that was taken out on this home.Purchase Details
Similar Homes in the area
Home Values in the Area
Average Home Value in this Area
Purchase History
| Date | Type | Sale Price | Title Company |
|---|---|---|---|
| Warranty Deed | $835,000 | Clear Title | |
| Warranty Deed | $505,000 | First American Title Ins Co | |
| Interfamily Deed Transfer | -- | -- | |
| Warranty Deed | -- | -- | |
| Warranty Deed | -- | -- |
Mortgage History
| Date | Status | Loan Amount | Loan Type |
|---|---|---|---|
| Open | $591,000 | New Conventional | |
| Previous Owner | $454,450 | New Conventional | |
| Previous Owner | $178,000 | Credit Line Revolving | |
| Previous Owner | $100,000 | Credit Line Revolving |
Property History
| Date | Event | Price | Change | Sq Ft Price |
|---|---|---|---|---|
| 02/10/2022 02/10/22 | Sold | $835,000 | +5.8% | $379 / Sq Ft |
| 01/17/2022 01/17/22 | Pending | -- | -- | -- |
| 01/04/2022 01/04/22 | For Sale | $789,000 | +56.2% | $358 / Sq Ft |
| 10/28/2016 10/28/16 | Sold | $505,000 | -0.8% | $226 / Sq Ft |
| 09/16/2016 09/16/16 | Pending | -- | -- | -- |
| 09/06/2016 09/06/16 | For Sale | $509,000 | -- | $227 / Sq Ft |
Tax History Compared to Growth
Tax History
| Year | Tax Paid | Tax Assessment Tax Assessment Total Assessment is a certain percentage of the fair market value that is determined by local assessors to be the total taxable value of land and additions on the property. | Land | Improvement |
|---|---|---|---|---|
| 2025 | $3,583 | $35,003 | -- | -- |
| 2024 | $4,827 | $33,336 | -- | -- |
| 2023 | $4,827 | $58,950 | $11,790 | $47,160 |
| 2022 | $4,620 | $45,130 | $9,020 | $36,110 |
| 2021 | $4,139 | $43,770 | $8,750 | $35,020 |
| 2020 | $4,029 | $41,700 | $8,340 | $33,360 |
| 2019 | $3,891 | $40,280 | $8,050 | $32,230 |
| 2018 | $3,753 | $40,600 | $8,120 | $32,480 |
| 2017 | $3,570 | $38,700 | $7,740 | $30,960 |
| 2016 | $3,604 | $37,080 | $7,410 | $29,670 |
| 2015 | $3,219 | $36,860 | $7,370 | $29,490 |
Agents Affiliated with this Home
-

Seller's Agent in 2022
Patti Glauner
HomeSmart
(480) 332-6119
11 in this area
28 Total Sales
-

Buyer's Agent in 2022
Tom Daniel
Visionary Properties
(602) 369-0169
18 in this area
148 Total Sales
-
L
Seller's Agent in 2016
LaDonna Underwood
West USA Realty
-

Buyer's Agent in 2016
John Gluch
eXp Realty
(480) 405-5625
10 in this area
585 Total Sales
Map
Source: Arizona Regional Multiple Listing Service (ARMLS)
MLS Number: 6337688
APN: 306-02-435
- 16614 S 38th St
- 16235 S 39th Place
- 16622 S 38th Way
- 3711 E Long Lake Rd
- 16409 S 33rd St
- 16239 S 40th Place
- 3830 E Lakewood Pkwy E Unit 1125
- 3830 E Lakewood Pkwy E Unit 1146
- 3830 E Lakewood Pkwy E Unit 3014
- 3830 E Lakewood Pkwy E Unit 2126
- 3830 E Lakewood Pkwy E Unit 1007
- 3830 E Lakewood Pkwy E Unit 2162
- 3830 E Lakewood Pkwy E Unit 3164
- 3830 E Lakewood Pkwy E Unit 2154
- 4021 E Amberwood Dr
- 4024 E Hiddenview Dr
- 15440 S 38th St
- 4043 E Mountain Vista Dr
- 4112 E Tanglewood Dr
- 3505 E South Fork Dr
