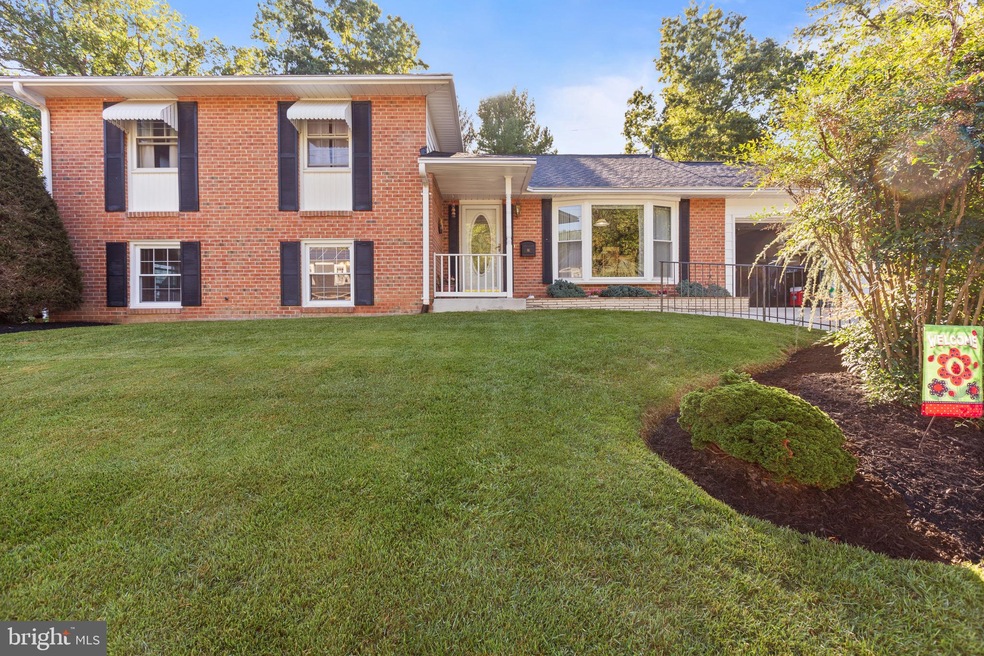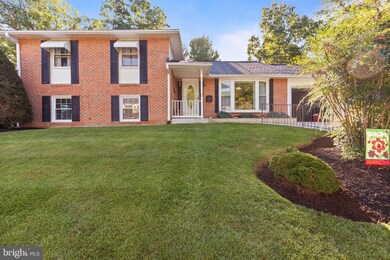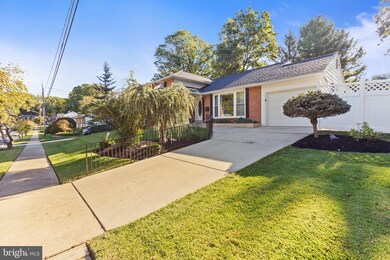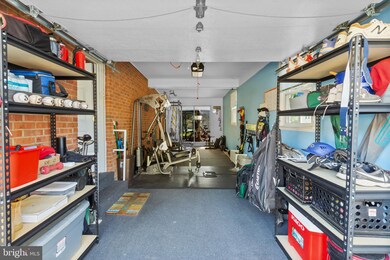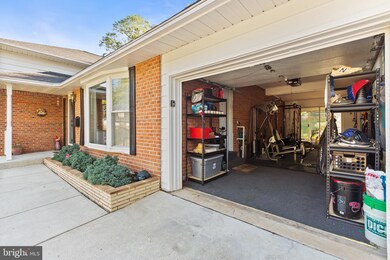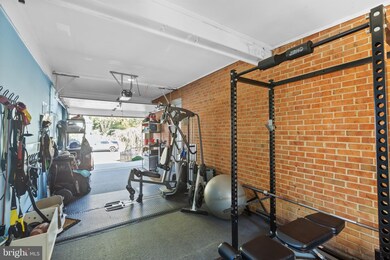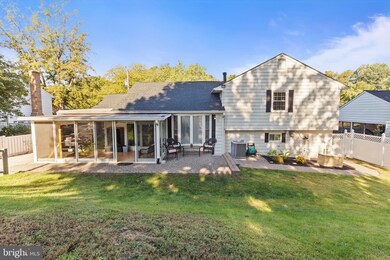
16203 Jerald Rd Laurel, MD 20707
West Laurel NeighborhoodHighlights
- Traditional Floor Plan
- Sun or Florida Room
- Upgraded Countertops
- 1 Fireplace
- No HOA
- 1 Car Attached Garage
About This Home
As of December 2021Don't miss this amazing - move-in ready brick front home that is spacious and gracious! This home has amazing curb appeal, sits on a quiet street, and has one of the best lots in the community backing to trees. Enjoy a quiet serene setting, yet close proximity to all conveniences including the new UM Laurel Medical Center and easy access to I-95 and the ICC. The main level has a pleasing open floor plan, with a large eat in kitchen, spacious family room with floor-to-ceiling windows that welcome natural light and a sun room with a great view of the wonderfuly landscaped back yard, The upper level features gleaming floors. There are four bedrooms and two full baths on this level. The fully finished basement offers additional space and a possible in-law suite - it hosts a bedroom, a half bath, a large recreation area , a large laundry room, and a utility area. The walkout basement opens to the quiet backyard. This home also includes a one car garage, additional parking in driveway, and ample off-street parking. Easy access to shopping, entertainment, Baltimore, Washington, BWI airport, NSA, NASA, Ft. Meade, and so much more. Do not miss this home, it won't last long.
Last Agent to Sell the Property
Coldwell Banker Platinum One License #674174 Listed on: 10/02/2021

Home Details
Home Type
- Single Family
Est. Annual Taxes
- $5,812
Year Built
- Built in 1968 | Remodeled in 2015
Lot Details
- 9,375 Sq Ft Lot
- Property is Fully Fenced
- Board Fence
- Landscaped
- Property is zoned R80
Parking
- 1 Car Attached Garage
- Front Facing Garage
- Driveway
Home Design
- Split Level Home
- Asphalt Roof
- Vinyl Siding
- Brick Front
- Concrete Perimeter Foundation
Interior Spaces
- 2,388 Sq Ft Home
- Property has 2 Levels
- Traditional Floor Plan
- Ceiling Fan
- 1 Fireplace
- Entrance Foyer
- Family Room
- Living Room
- Dining Room
- Sun or Florida Room
- Basement
- Side Exterior Basement Entry
Kitchen
- Eat-In Kitchen
- Electric Oven or Range
- Microwave
- Dishwasher
- Upgraded Countertops
- Disposal
Bedrooms and Bathrooms
- En-Suite Primary Bedroom
Laundry
- Laundry Room
- Dryer
- Washer
Schools
- Bond Mill Elementary School
- Martin Luther King Jr. Middle School
- Laurel High School
Utilities
- Forced Air Heating and Cooling System
- Natural Gas Water Heater
- Cable TV Available
Community Details
- No Home Owners Association
- Bond Mill Park Subdivision
Listing and Financial Details
- Tax Lot 37
- Assessor Parcel Number 17101123736
Ownership History
Purchase Details
Home Financials for this Owner
Home Financials are based on the most recent Mortgage that was taken out on this home.Purchase Details
Similar Homes in Laurel, MD
Home Values in the Area
Average Home Value in this Area
Purchase History
| Date | Type | Sale Price | Title Company |
|---|---|---|---|
| Deed | $515,000 | New Title Company Name | |
| Deed | $52,000 | -- |
Mortgage History
| Date | Status | Loan Amount | Loan Type |
|---|---|---|---|
| Previous Owner | $505,672 | FHA | |
| Previous Owner | $344,000 | New Conventional |
Property History
| Date | Event | Price | Change | Sq Ft Price |
|---|---|---|---|---|
| 12/10/2021 12/10/21 | Sold | $515,000 | 0.0% | $216 / Sq Ft |
| 10/16/2021 10/16/21 | Pending | -- | -- | -- |
| 10/14/2021 10/14/21 | Price Changed | $514,999 | 0.0% | $216 / Sq Ft |
| 10/02/2021 10/02/21 | For Sale | $515,000 | +33.8% | $216 / Sq Ft |
| 08/28/2015 08/28/15 | Sold | $385,000 | +1.3% | $120 / Sq Ft |
| 07/28/2015 07/28/15 | Pending | -- | -- | -- |
| 07/24/2015 07/24/15 | Price Changed | $380,000 | -3.8% | $119 / Sq Ft |
| 06/26/2015 06/26/15 | For Sale | $395,000 | -- | $123 / Sq Ft |
Tax History Compared to Growth
Tax History
| Year | Tax Paid | Tax Assessment Tax Assessment Total Assessment is a certain percentage of the fair market value that is determined by local assessors to be the total taxable value of land and additions on the property. | Land | Improvement |
|---|---|---|---|---|
| 2024 | $6,930 | $439,533 | $0 | $0 |
| 2023 | $6,493 | $410,167 | $0 | $0 |
| 2022 | $6,056 | $380,800 | $101,000 | $279,800 |
| 2021 | $5,812 | $375,867 | $0 | $0 |
| 2020 | $5,753 | $370,933 | $0 | $0 |
| 2019 | $5,241 | $366,000 | $100,500 | $265,500 |
| 2018 | $5,433 | $353,400 | $0 | $0 |
| 2017 | $5,275 | $340,800 | $0 | $0 |
| 2016 | -- | $328,200 | $0 | $0 |
| 2015 | $3,851 | $316,900 | $0 | $0 |
| 2014 | $3,851 | $305,600 | $0 | $0 |
Agents Affiliated with this Home
-

Seller's Agent in 2021
Keri Sargent
Coldwell Banker Platinum One
(240) 372-7286
1 in this area
10 Total Sales
-

Buyer's Agent in 2021
Photi Mavroulis
RE/MAX
(443) 691-6590
2 in this area
91 Total Sales
-

Seller's Agent in 2015
George Mcdowell
Keller Williams Select Realtors of Annapolis
(410) 218-3612
39 Total Sales
-
K
Seller Co-Listing Agent in 2015
Kimberly McDowell
Keller Williams Select Realtors of Annapolis
-
I
Buyer's Agent in 2015
Irene Richardson
Taylor Properties
Map
Source: Bright MLS
MLS Number: MDPG2014110
APN: 10-1123736
- 6205 Goodman Rd
- 15909 Jerald Rd
- 6617 Weaver Ct
- 15708 Bradford Dr
- 16116 Kenny Rd
- 15605 Bradford Dr
- 5720 Huckburn Ct
- 6403 Park Hall Dr
- 7019 Fitzpatrick Dr
- 6918 Scotch Dr
- 15404 Clayburn Dr
- 15716 Dorset Rd Unit 201
- 15712 Dorset Rd Unit T3
- 15708 Dorset Rd Unit 304
- 15708 Dorset Rd Unit 303
- 15708 Dorset Rd Unit 203
- 7313 Split Rail Ln
- 15702 Dorset Rd Unit 204
- 15207 Birmingham Dr
- 7616 Woodbine Dr
