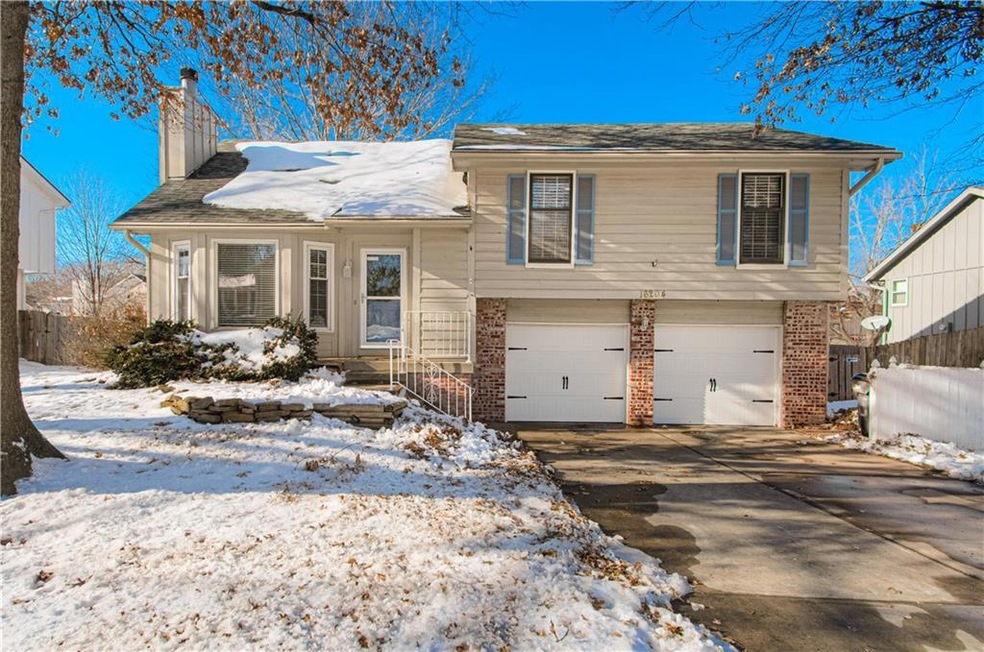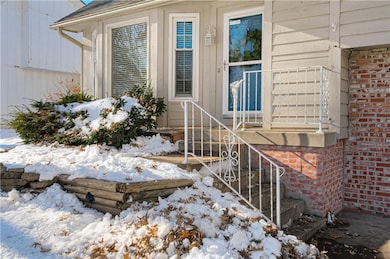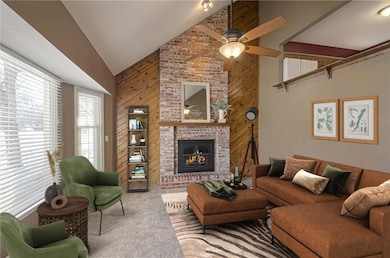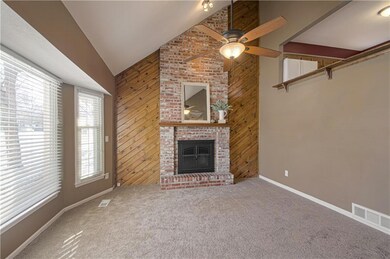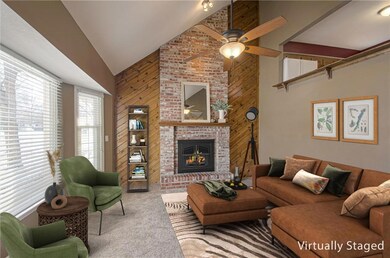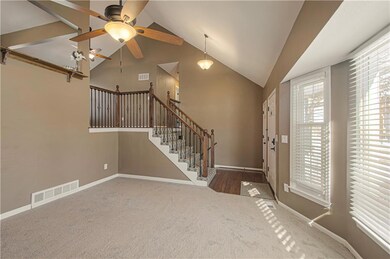
16204 W 124th Cir Olathe, KS 66062
Highlights
- Vaulted Ceiling
- Traditional Architecture
- No HOA
- Olathe East Sr High School Rated A-
- Wood Flooring
- Country Kitchen
About This Home
As of January 2025This charming home is a true gem, offering main-floor living at its finest! Newer HVAC and HWH. With a light-filled, open floor plan and soaring vaulted ceilings, the spacious family room is highlighted by a stunning floor-to-ceiling brick fireplace and wood accents. New carpeting throughout the family room, stairs and 4th bedroom adds to the home's warmth and appeal.
Gleaming hardwood-type floors greet you as you step into the open kitchen, complete with appliances and ample dining space. The kitchen's dining area opens to a covered screened deck that overlooks the fully fenced backyard and lower deck, providing the perfect spot for relaxation or entertaining. The screened porch includes a gas grill nook and additional large semi-finished storage space underneath, ideal for lawn and gardening supplies.
The main floor also boasts a large primary bedroom with a private ensuite bathroom, plus two additional guest bedrooms and two beautifully remodeled bathrooms. Downstairs, the finished lower level offers a newly carpeted 4th bedroom, half bath & laundry areas. Plus enormous storage space in the sub basement/crawl space, and a very deep
garage.
A fantastic location in the desirable Rolling Meadows neighborhood. Very close to excellent Olathe schools, shopping, dining, and with easy access to highways and entertainment, this home is perfectly situated for convenience.
Hurry? Homes like this don't last long! Call today to schedule your showing!
Last Agent to Sell the Property
BHG Kansas City Homes Brokerage Phone: 913-302-9383 License #SP00042438

Home Details
Home Type
- Single Family
Est. Annual Taxes
- $2,500
Year Built
- Built in 1985
Lot Details
- 9,840 Sq Ft Lot
- Home fronts a stream
- Southeast Facing Home
- Paved or Partially Paved Lot
- Many Trees
Parking
- 2 Car Attached Garage
- Front Facing Garage
- Garage Door Opener
Home Design
- Traditional Architecture
- Split Level Home
- Composition Roof
- Board and Batten Siding
- Wood Siding
- Straw
Interior Spaces
- Vaulted Ceiling
- Ceiling Fan
- Zero Clearance Fireplace
- Window Treatments
- Living Room with Fireplace
- Combination Kitchen and Dining Room
- Smart Locks
Kitchen
- Country Kitchen
- Free-Standing Electric Oven
- Recirculated Exhaust Fan
- Dishwasher
- Wood Stained Kitchen Cabinets
Flooring
- Wood
- Carpet
- Ceramic Tile
Bedrooms and Bathrooms
- 4 Bedrooms
- Walk-In Closet
Laundry
- Laundry Room
- Laundry on lower level
Finished Basement
- Bedroom in Basement
- Crawl Space
- Natural lighting in basement
Schools
- Countryside Elementary School
- Olathe East High School
Utilities
- Central Air
- Heating System Uses Natural Gas
Additional Features
- Enclosed patio or porch
- City Lot
Community Details
- No Home Owners Association
- Rolling Meadows Subdivision
Listing and Financial Details
- Exclusions: See Sellers Disclosure
- Assessor Parcel Number DP64400000-0168
- $0 special tax assessment
Ownership History
Purchase Details
Home Financials for this Owner
Home Financials are based on the most recent Mortgage that was taken out on this home.Purchase Details
Home Financials for this Owner
Home Financials are based on the most recent Mortgage that was taken out on this home.Purchase Details
Home Financials for this Owner
Home Financials are based on the most recent Mortgage that was taken out on this home.Purchase Details
Purchase Details
Home Financials for this Owner
Home Financials are based on the most recent Mortgage that was taken out on this home.Purchase Details
Home Financials for this Owner
Home Financials are based on the most recent Mortgage that was taken out on this home.Map
Similar Homes in Olathe, KS
Home Values in the Area
Average Home Value in this Area
Purchase History
| Date | Type | Sale Price | Title Company |
|---|---|---|---|
| Warranty Deed | -- | Security 1St Title | |
| Warranty Deed | -- | Security 1St Title | |
| Warranty Deed | -- | Security 1St Title Llc | |
| Warranty Deed | -- | Kansas Ctiy Title | |
| Interfamily Deed Transfer | -- | None Available | |
| Warranty Deed | -- | Security Land Title Company | |
| Interfamily Deed Transfer | -- | Columbian National Title Ins |
Mortgage History
| Date | Status | Loan Amount | Loan Type |
|---|---|---|---|
| Previous Owner | $238,950 | New Conventional | |
| Previous Owner | $45,000 | Credit Line Revolving | |
| Previous Owner | $132,000 | New Conventional | |
| Previous Owner | $127,500 | New Conventional | |
| Previous Owner | $27,500 | Stand Alone Second | |
| Previous Owner | $127,500 | New Conventional | |
| Previous Owner | $148,824 | FHA | |
| Previous Owner | $75,200 | No Value Available |
Property History
| Date | Event | Price | Change | Sq Ft Price |
|---|---|---|---|---|
| 01/31/2025 01/31/25 | Sold | -- | -- | -- |
| 01/20/2025 01/20/25 | Pending | -- | -- | -- |
| 01/16/2025 01/16/25 | For Sale | $338,000 | +38.0% | $198 / Sq Ft |
| 04/19/2021 04/19/21 | Sold | -- | -- | -- |
| 03/07/2021 03/07/21 | Pending | -- | -- | -- |
| 02/12/2021 02/12/21 | For Sale | $245,000 | -- | $174 / Sq Ft |
Tax History
| Year | Tax Paid | Tax Assessment Tax Assessment Total Assessment is a certain percentage of the fair market value that is determined by local assessors to be the total taxable value of land and additions on the property. | Land | Improvement |
|---|---|---|---|---|
| 2024 | $3,869 | $34,707 | $6,631 | $28,076 |
| 2023 | $3,670 | $32,189 | $5,765 | $26,424 |
| 2022 | $3,557 | $30,326 | $5,765 | $24,561 |
| 2021 | $3,018 | $24,507 | $5,244 | $19,263 |
| 2020 | $2,872 | $23,126 | $4,556 | $18,570 |
| 2019 | $2,753 | $22,034 | $4,556 | $17,478 |
| 2018 | $2,282 | $20,390 | $4,139 | $16,251 |
| 2017 | $2,311 | $18,227 | $3,596 | $14,631 |
| 2016 | $2,098 | $16,997 | $3,596 | $13,401 |
| 2015 | $2,002 | $16,238 | $3,596 | $12,642 |
| 2013 | -- | $15,882 | $3,440 | $12,442 |
Source: Heartland MLS
MLS Number: 2526058
APN: DP64400000-0168
- 16112 W 124th Cir
- 16102 W 125th Terrace
- 12553 S Brougham Dr
- 15608 W 124th Terrace
- 12429 S Blackfoot Dr
- 17366 S Raintree Dr Unit Bldg J Unit 40
- 17370 S Raintree Dr Unit BLDG J Unit 39
- 17391 S Raintree Dr Unit Bldg K Unit 43
- 17378 S Raintree Dr Unit Bldg J Unit 37
- 17382 S Raintree Dr Unit Bldg 1 Unit 36
- 17387 S Raintree Dr Unit Bldg K Unit 42
- 12804 S Sycamore St
- 12828 S Trenton St
- 12908 S Raintree Dr
- 12465 S Ellsworth St
- 16046 S Twilight Ln
- 16030 S Twilight Ln
- 16063 S Twilight Ln
- 15934 S Twilight Ln
- 16047 S Twilight Ln
