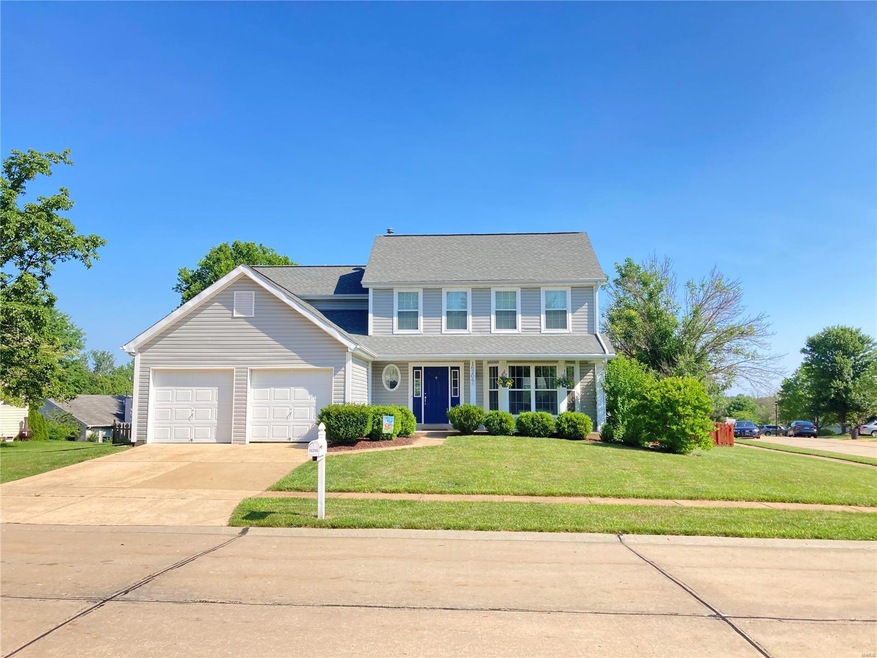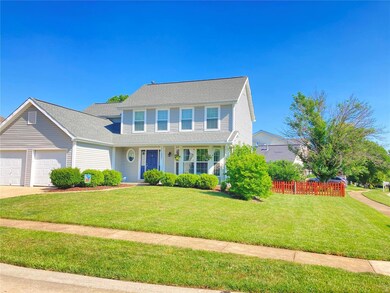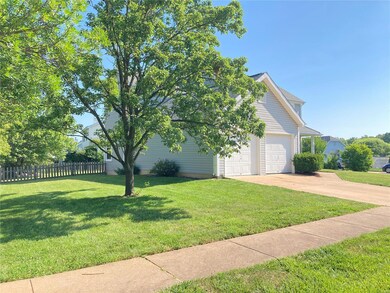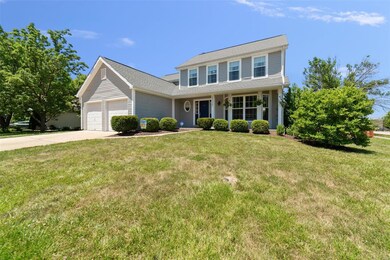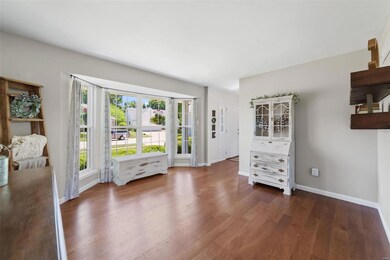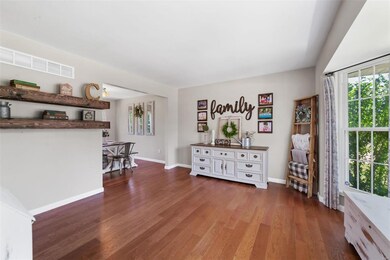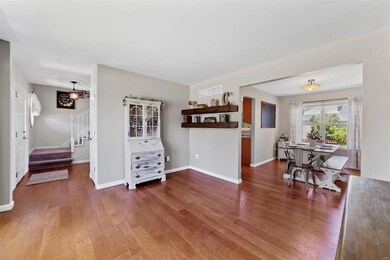
16206 Port of Nantucket Dr Grover, MO 63040
Highlights
- Tennis Courts
- Primary Bedroom Suite
- Clubhouse
- Fairway Elementary School Rated A
- Open Floorplan
- Fireplace in Hearth Room
About This Home
As of July 2021Don't miss this beautiful 5 bedroom, updated home perfectly perched on a large corner lot! Wood floors throughout the first floor (engineered wood). Bright, open floor-plan. Stylish, eat-in kitchen with granite counters, pantry, and ample cabinet storage. The kitchen opens to a warm, welcoming hearth room (with a fireplace!) that overlooks the level, fully fenced yard with space to run, play, and entertain (fantastic patio for your summer bbq)! Upstairs you will find the master suite with soaring ceilings, tons of space, walk-in closet and updated master bath. 3 additional bedrooms and a full bath round out the 2nd floor. Enjoy the fully finished lower level! Family room, 1/2 bath, den, additional bedroom (w/ egress window!) and still room for your storage and hobby needs! 3 car oversized garage with concrete driveway. Neighborhood POOL, clubhouse, tennis court, & basketball court.
Last Agent to Sell the Property
Keller Williams Chesterfield License #1999057522 Listed on: 06/17/2021

Home Details
Home Type
- Single Family
Est. Annual Taxes
- $5,210
Year Built
- Built in 1993
Lot Details
- 10,019 Sq Ft Lot
- Lot Dimensions are 117 x 115 x 91
- Fenced
- Corner Lot
- Level Lot
HOA Fees
- $46 Monthly HOA Fees
Parking
- 2 Car Attached Garage
- Oversized Parking
Home Design
- Traditional Architecture
- Vinyl Siding
Interior Spaces
- 2-Story Property
- Open Floorplan
- Vaulted Ceiling
- Ceiling Fan
- Fireplace in Hearth Room
- Gas Fireplace
- Insulated Windows
- Tilt-In Windows
- Window Treatments
- Bay Window
- Six Panel Doors
- Mud Room
- Family Room
- Living Room
- Breakfast Room
- Formal Dining Room
- Lower Floor Utility Room
- Laundry on main level
- Fire and Smoke Detector
Kitchen
- Breakfast Bar
- Electric Oven or Range
- <<microwave>>
- Dishwasher
- Solid Surface Countertops
- Built-In or Custom Kitchen Cabinets
- Disposal
Flooring
- Wood
- Partially Carpeted
Bedrooms and Bathrooms
- Primary Bedroom Suite
- Walk-In Closet
- Primary Bathroom is a Full Bathroom
- Dual Vanity Sinks in Primary Bathroom
- Shower Only
Partially Finished Basement
- Basement Fills Entire Space Under The House
- Basement Ceilings are 8 Feet High
- Bedroom in Basement
- Finished Basement Bathroom
- Basement Window Egress
Outdoor Features
- Tennis Courts
- Patio
Schools
- Fairway Elem. Elementary School
- Wildwood Middle School
- Eureka Sr. High School
Utilities
- Forced Air Heating and Cooling System
- Heating System Uses Gas
- Underground Utilities
- Gas Water Heater
Listing and Financial Details
- Assessor Parcel Number 24u141224
Community Details
Recreation
- Tennis Club
- Community Pool
- Recreational Area
Additional Features
- Clubhouse
Ownership History
Purchase Details
Home Financials for this Owner
Home Financials are based on the most recent Mortgage that was taken out on this home.Purchase Details
Home Financials for this Owner
Home Financials are based on the most recent Mortgage that was taken out on this home.Purchase Details
Home Financials for this Owner
Home Financials are based on the most recent Mortgage that was taken out on this home.Purchase Details
Home Financials for this Owner
Home Financials are based on the most recent Mortgage that was taken out on this home.Purchase Details
Purchase Details
Home Financials for this Owner
Home Financials are based on the most recent Mortgage that was taken out on this home.Similar Homes in the area
Home Values in the Area
Average Home Value in this Area
Purchase History
| Date | Type | Sale Price | Title Company |
|---|---|---|---|
| Warranty Deed | $390,000 | Investors Title Co Clayton | |
| Warranty Deed | -- | Hillsboro Title Company | |
| Warranty Deed | $293,000 | Continental Title Holding Co | |
| Special Warranty Deed | -- | Continental Title Holding Co | |
| Trustee Deed | $213,064 | None Available | |
| Warranty Deed | $220,000 | -- |
Mortgage History
| Date | Status | Loan Amount | Loan Type |
|---|---|---|---|
| Open | $351,000 | New Conventional | |
| Previous Owner | $298,100 | FHA | |
| Previous Owner | $292,602 | FHA | |
| Previous Owner | $234,400 | Adjustable Rate Mortgage/ARM | |
| Previous Owner | $253,821 | FHA | |
| Previous Owner | $242,077 | FHA | |
| Previous Owner | $225,250 | Balloon | |
| Previous Owner | $198,000 | Fannie Mae Freddie Mac |
Property History
| Date | Event | Price | Change | Sq Ft Price |
|---|---|---|---|---|
| 07/15/2021 07/15/21 | Sold | -- | -- | -- |
| 06/17/2021 06/17/21 | For Sale | $365,000 | +21.7% | $154 / Sq Ft |
| 08/30/2018 08/30/18 | Sold | -- | -- | -- |
| 07/10/2018 07/10/18 | For Sale | $299,900 | 0.0% | $156 / Sq Ft |
| 02/21/2017 02/21/17 | Sold | -- | -- | -- |
| 01/26/2017 01/26/17 | Pending | -- | -- | -- |
| 11/16/2016 11/16/16 | For Sale | $299,900 | +57.9% | $156 / Sq Ft |
| 07/08/2016 07/08/16 | Sold | -- | -- | -- |
| 06/14/2016 06/14/16 | Pending | -- | -- | -- |
| 05/31/2016 05/31/16 | For Sale | $189,900 | 0.0% | $99 / Sq Ft |
| 04/11/2016 04/11/16 | Pending | -- | -- | -- |
| 03/01/2016 03/01/16 | Price Changed | $189,900 | -5.0% | $99 / Sq Ft |
| 02/15/2016 02/15/16 | For Sale | $199,900 | 0.0% | $104 / Sq Ft |
| 02/12/2016 02/12/16 | Off Market | -- | -- | -- |
| 01/15/2016 01/15/16 | Price Changed | $199,900 | -9.1% | $104 / Sq Ft |
| 12/28/2015 12/28/15 | For Sale | $219,900 | 0.0% | $114 / Sq Ft |
| 12/23/2015 12/23/15 | Off Market | -- | -- | -- |
| 12/15/2015 12/15/15 | Price Changed | $219,900 | -2.2% | $114 / Sq Ft |
| 11/20/2015 11/20/15 | For Sale | $224,900 | -- | $117 / Sq Ft |
Tax History Compared to Growth
Tax History
| Year | Tax Paid | Tax Assessment Tax Assessment Total Assessment is a certain percentage of the fair market value that is determined by local assessors to be the total taxable value of land and additions on the property. | Land | Improvement |
|---|---|---|---|---|
| 2024 | $5,210 | $74,930 | $21,430 | $53,500 |
| 2023 | $5,210 | $74,930 | $21,430 | $53,500 |
| 2022 | $4,419 | $59,070 | $17,860 | $41,210 |
| 2021 | $4,386 | $59,070 | $17,860 | $41,210 |
| 2020 | $4,273 | $54,870 | $14,290 | $40,580 |
| 2019 | $4,290 | $54,870 | $14,290 | $40,580 |
| 2018 | $3,905 | $47,090 | $10,720 | $36,370 |
| 2017 | $3,812 | $47,090 | $10,720 | $36,370 |
| 2016 | $3,510 | $41,710 | $10,720 | $30,990 |
| 2015 | $3,439 | $41,710 | $10,720 | $30,990 |
| 2014 | $3,491 | $41,290 | $11,990 | $29,300 |
Agents Affiliated with this Home
-
Kelli Graf

Seller's Agent in 2021
Kelli Graf
Keller Williams Chesterfield
(314) 603-2993
3 in this area
97 Total Sales
-
Lisa Berger

Buyer's Agent in 2021
Lisa Berger
RE/MAX
(773) 410-4642
2 in this area
67 Total Sales
-
Michael Nettemeyer

Seller's Agent in 2018
Michael Nettemeyer
Nettwork Global
(636) 614-5778
4 in this area
529 Total Sales
-
D
Buyer's Agent in 2018
Dawn Baumgartner
Agape Realty
-
Patrick Eberle

Seller's Agent in 2017
Patrick Eberle
E.B.S Realty, LLC
(314) 607-8233
87 Total Sales
-
Michelle Syberg

Seller's Agent in 2016
Michelle Syberg
Mid America Property Partners
(314) 503-6093
738 Total Sales
Map
Source: MARIS MLS
MLS Number: MIS21039929
APN: 24U-14-1224
- 16042 Nantucket Island Dr
- 16351 Audubon Village Dr
- 17 Nantucket Island Ct
- 425 Charter Way Dr Unit K16
- 412 Waterside Dr
- 16307 Audubon Village Dr
- 16368 Cherry Orchard Dr
- 16329 Black Cherry Dr
- 16350 Black Cherry Dr
- 318 Waterside Dr
- 306 Waterside Dr Unit D21
- 116 Sweet Cherry Way
- 179 Cherry Hills Meadows Dr
- 153 Stella Cherry Way
- 16312 Sunset Pointe Ct
- 208 Waterside Dr Unit A22
- 16535 Victoria Crossing Dr Unit H
- 16535 Victoria Crossing Dr Unit B
- 160 Jubilee Hill Dr Unit G
- 16504 Carriage View Ct
