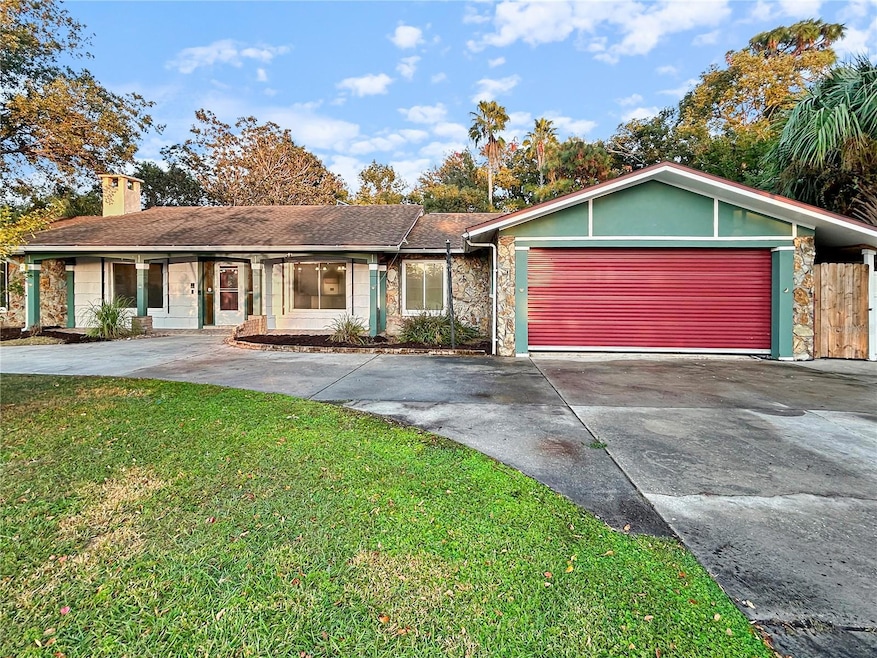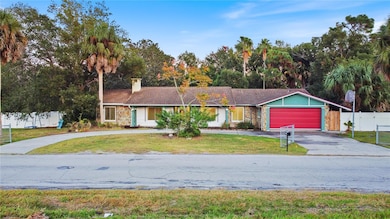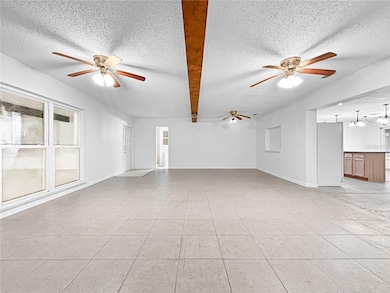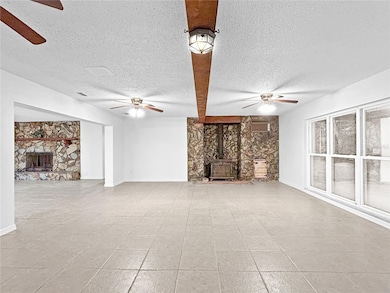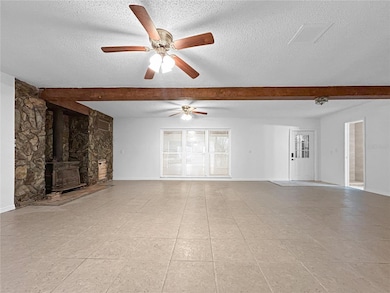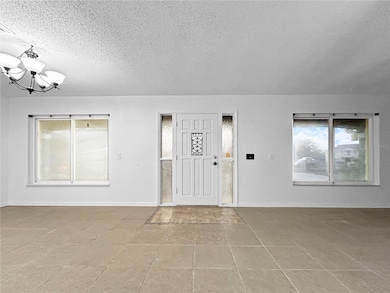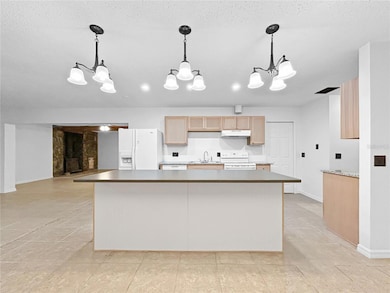16206 Sea Pines Dr Hudson, FL 34667
Estimated payment $2,195/month
Highlights
- Boat Ramp
- 0.62 Acre Lot
- Stone Countertops
- In Ground Pool
- Open Floorplan
- Mature Landscaping
About This Home
Welcome to 16206 Sea Pines Dr., Hudson, FL — a beautifully remodeled 4-bedroom, 3-bath pool home on an expansive and fenced 0.62-acre lot. Offering 2,348 sq. ft. of comfortable living space, this open-concept residence blends modern updates with inviting character throughout. Step inside to find solid wood cabinetry, granite countertops, and a large center island in the upgraded kitchen—perfect for meal prep and entertaining. The home features tile flooring in all common areas and brand-new epoxy floors in the bedrooms for easy maintenance and a clean, contemporary look. Enjoy two spacious gathering areas, each with its own wood-burning fireplace—one in the oversized family room and another in the large living room—ideal for cozy nights or hosting guests. The split-bedroom floor plan offers privacy, with the primary suite showcasing an additional bonus room that can serve perfectly as a nursery, home office, den, or study.
Outside, the fenced yard offers plenty of room to roam, along with a refreshing pool featuring a newer liner, a circular driveway, and ample space for outdoor living. The roof is approximately 12 years old.
Located in the desirable Sea Pines community with an optional HOA of just $150/year, residents gain access to a private boat ramp, two community parks, and a recreation area—making it perfect for enjoying Florida’s Gulf Coast lifestyle.
Short term rental/AirBNB allowed. This move-in-ready property offers space, upgrades, and convenience all in one. Don’t miss the chance to make this Hudson gem your new home!
Listing Agent
HARPER REALTY FL, LLC Brokerage Phone: 877-277-8808 License #3164345 Listed on: 11/22/2025
Home Details
Home Type
- Single Family
Est. Annual Taxes
- $1,542
Year Built
- Built in 1974
Lot Details
- 0.62 Acre Lot
- Southwest Facing Home
- Vinyl Fence
- Wood Fence
- Chain Link Fence
- Mature Landscaping
- Oversized Lot
- Level Lot
- Landscaped with Trees
- Property is zoned R4
HOA Fees
- $13 Monthly HOA Fees
Parking
- 2 Car Attached Garage
- Circular Driveway
Home Design
- Slab Foundation
- Shingle Roof
- Wood Siding
- Block Exterior
- Stone Siding
Interior Spaces
- 2,348 Sq Ft Home
- 1-Story Property
- Open Floorplan
- Ceiling Fan
- Wood Burning Fireplace
- Family Room with Fireplace
- Living Room with Fireplace
- Combination Dining and Living Room
- Den
Kitchen
- Eat-In Kitchen
- Range with Range Hood
- Dishwasher
- Stone Countertops
- Solid Wood Cabinet
- Disposal
Flooring
- Epoxy
- Ceramic Tile
Bedrooms and Bathrooms
- 4 Bedrooms
- Split Bedroom Floorplan
- 3 Full Bathrooms
Laundry
- Laundry in Garage
- Washer and Electric Dryer Hookup
Pool
- In Ground Pool
- Vinyl Pool
- Pool Deck
Outdoor Features
- Access to Saltwater Canal
- Boat Ramp
- Covered Patio or Porch
Utilities
- Central Heating and Cooling System
- High Speed Internet
- Cable TV Available
Additional Features
- Solar Water Heater
- Flood Zone Lot
Listing and Financial Details
- Legal Lot and Block 92 / 0880
- Assessor Parcel Number 16-24-14-002.0-000.00-088.0
Community Details
Overview
- Association fees include recreational facilities
- Sea Pines Subdivision
Recreation
- Recreation Facilities
- Park
Map
Home Values in the Area
Average Home Value in this Area
Tax History
| Year | Tax Paid | Tax Assessment Tax Assessment Total Assessment is a certain percentage of the fair market value that is determined by local assessors to be the total taxable value of land and additions on the property. | Land | Improvement |
|---|---|---|---|---|
| 2025 | $1,542 | $123,190 | -- | -- |
| 2024 | $1,542 | $119,720 | -- | -- |
| 2023 | $1,474 | $116,240 | $0 | $0 |
| 2022 | $1,312 | $112,860 | $0 | $0 |
| 2021 | $1,276 | $109,580 | $20,649 | $88,931 |
| 2020 | $1,249 | $108,070 | $20,649 | $87,421 |
| 2019 | $1,217 | $105,640 | $0 | $0 |
| 2018 | $1,147 | $101,254 | $0 | $0 |
| 2017 | $1,136 | $101,254 | $0 | $0 |
| 2016 | $1,078 | $97,131 | $0 | $0 |
| 2015 | $1,006 | $91,469 | $0 | $0 |
| 2014 | $973 | $90,743 | $15,627 | $75,116 |
Property History
| Date | Event | Price | List to Sale | Price per Sq Ft | Prior Sale |
|---|---|---|---|---|---|
| 11/22/2025 11/22/25 | For Sale | $389,000 | +151.0% | $166 / Sq Ft | |
| 06/18/2013 06/18/13 | Sold | $155,000 | -22.1% | $66 / Sq Ft | View Prior Sale |
| 01/29/2013 01/29/13 | For Sale | $199,000 | -- | $85 / Sq Ft |
Purchase History
| Date | Type | Sale Price | Title Company |
|---|---|---|---|
| Warranty Deed | $155,000 | None Available |
Mortgage History
| Date | Status | Loan Amount | Loan Type |
|---|---|---|---|
| Previous Owner | $124,000 | New Conventional |
Source: Stellar MLS
MLS Number: L4957438
APN: 14-24-16-0020-00000-0880
- 8440 Lafitte Dr
- 8504 Lafitte Dr
- 16201 Pine Ridge Dr
- 8330 Lafitte Dr
- 16107 Sea Pines Dr
- Lot 143 & 145 Inwood Dr
- TBD Sea Pines Drive #103
- 8512 Longboat Ln
- 16034 Pine Ridge Dr
- 16102 Pine Ridge Dr
- 8511 Longboat Ln
- 0 Caribbean Ct
- 8527 Jolly Roger Dr
- 16038 Tree Line Dr
- 8437 Indies Dr
- 8611 Jolly Roger Dr
- 8630 Winter Haven Dr
- 8711 Longboat Ln
- 0 Lyle Cir Unit MFRW7877059
- 0 Lafitte Dr Unit MFRTB8336941
- 16033 Villa Dr
- 8605 Inwood Dr
- 8630 Indies Dr
- 15827 Adobe Dr
- 15827 Adobe Dr Unit 1
- 15740 Sea Pines Dr
- 15902 Spyglass Terrace
- 15634 Sea Pines Dr
- 7926 Gulf Way
- 7423 Southwind Dr
- 7313 Hatteras Dr
- 14506 Potterton Cir
- 14633 Strathglass Dr
- 14309 Beauly Cir
- 7228 New York Ave
- 8841 Kipling Ave
- 14915 Old Dixie Hwy
- 7518 New Jersey Ave
- 14830 Atlantic Ave
- 9532 Highland Ridge Dr
