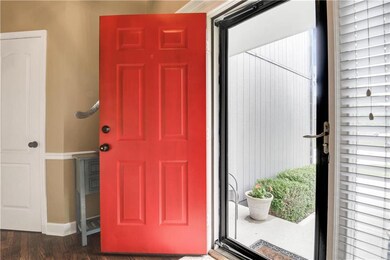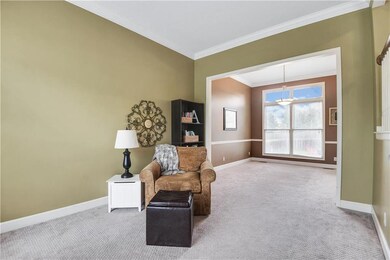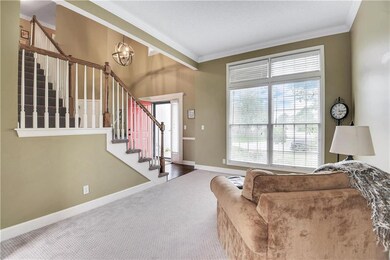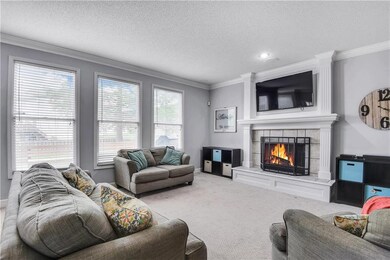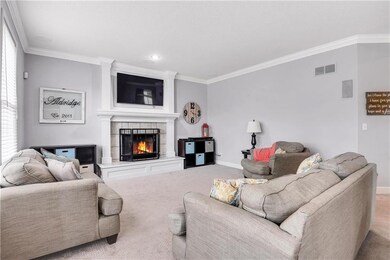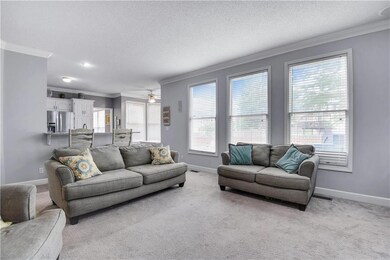
16207 S Avalon St Olathe, KS 66062
Highlights
- Home Theater
- Custom Closet System
- Recreation Room
- Sunnyside Elementary School Rated A
- Deck
- Vaulted Ceiling
About This Home
As of July 2019BEAUTIFUL AND UPDATED 2 STORY IN PALISADE PARK! Kitchen features wood floors, GRANITE, pantry, backsplash, cooktop, breakfast area and stainless appliances. Family room with cozy fireplace. Formal dining room and living room. Master bedroom includes sitting area and remodeled master bathroom with soaker tub and walk in closet. !! Lower level has BIG second family room, game area, full bathroom and non-conforming 5th bedroom with 2 closets. Private fenced yard! Close to shopping, restaurants and highways! HURRY!
Last Agent to Sell the Property
Keller Williams Realty Partners Inc. License #SP00228927 Listed on: 05/31/2019

Home Details
Home Type
- Single Family
Est. Annual Taxes
- $4,368
Year Built
- Built in 1999
Lot Details
- 7,841 Sq Ft Lot
- Wood Fence
- Level Lot
- Sprinkler System
- Many Trees
HOA Fees
- $29 Monthly HOA Fees
Parking
- 2 Car Attached Garage
- Front Facing Garage
Home Design
- Traditional Architecture
- Frame Construction
- Composition Roof
- Board and Batten Siding
Interior Spaces
- Wet Bar: Built-in Features, Carpet, Ceramic Tiles, Double Vanity, Ceiling Fan(s), Separate Shower And Tub, Walk-In Closet(s), Cathedral/Vaulted Ceiling, Fireplace, Granite Counters, Wood Floor
- Built-In Features: Built-in Features, Carpet, Ceramic Tiles, Double Vanity, Ceiling Fan(s), Separate Shower And Tub, Walk-In Closet(s), Cathedral/Vaulted Ceiling, Fireplace, Granite Counters, Wood Floor
- Vaulted Ceiling
- Ceiling Fan: Built-in Features, Carpet, Ceramic Tiles, Double Vanity, Ceiling Fan(s), Separate Shower And Tub, Walk-In Closet(s), Cathedral/Vaulted Ceiling, Fireplace, Granite Counters, Wood Floor
- Skylights
- Fireplace With Gas Starter
- Shades
- Plantation Shutters
- Drapes & Rods
- Entryway
- Family Room with Fireplace
- Formal Dining Room
- Home Theater
- Home Office
- Recreation Room
- Loft
- Storm Doors
Kitchen
- Breakfast Room
- Eat-In Kitchen
- Granite Countertops
- Laminate Countertops
Flooring
- Wood
- Wall to Wall Carpet
- Linoleum
- Laminate
- Stone
- Ceramic Tile
- Luxury Vinyl Plank Tile
- Luxury Vinyl Tile
Bedrooms and Bathrooms
- 4 Bedrooms
- Custom Closet System
- Cedar Closet: Built-in Features, Carpet, Ceramic Tiles, Double Vanity, Ceiling Fan(s), Separate Shower And Tub, Walk-In Closet(s), Cathedral/Vaulted Ceiling, Fireplace, Granite Counters, Wood Floor
- Walk-In Closet: Built-in Features, Carpet, Ceramic Tiles, Double Vanity, Ceiling Fan(s), Separate Shower And Tub, Walk-In Closet(s), Cathedral/Vaulted Ceiling, Fireplace, Granite Counters, Wood Floor
- Double Vanity
- Built-in Features
Laundry
- Laundry Room
- Laundry on main level
Finished Basement
- Basement Fills Entire Space Under The House
- Sump Pump
- Sub-Basement: Family Rm- 2nd
- Bedroom in Basement
Outdoor Features
- Deck
- Enclosed patio or porch
- Playground
Schools
- Sunnyside Elementary School
- Olathe South High School
Additional Features
- City Lot
- Central Heating and Cooling System
Listing and Financial Details
- Assessor Parcel Number DP55750000 0155
Community Details
Overview
- Association fees include all amenities
- Palisade Park Subdivision
Recreation
- Community Pool
- Trails
Ownership History
Purchase Details
Home Financials for this Owner
Home Financials are based on the most recent Mortgage that was taken out on this home.Purchase Details
Home Financials for this Owner
Home Financials are based on the most recent Mortgage that was taken out on this home.Purchase Details
Home Financials for this Owner
Home Financials are based on the most recent Mortgage that was taken out on this home.Purchase Details
Home Financials for this Owner
Home Financials are based on the most recent Mortgage that was taken out on this home.Similar Homes in Olathe, KS
Home Values in the Area
Average Home Value in this Area
Purchase History
| Date | Type | Sale Price | Title Company |
|---|---|---|---|
| Warranty Deed | -- | First United Title Agcy Llc | |
| Warranty Deed | -- | Continental Title | |
| Warranty Deed | -- | Midwest Title Co Inc | |
| Warranty Deed | -- | Security Land Title Company |
Mortgage History
| Date | Status | Loan Amount | Loan Type |
|---|---|---|---|
| Open | $736,300 | Construction | |
| Closed | $200,000 | New Conventional | |
| Closed | $256,000 | New Conventional | |
| Previous Owner | $285,000 | New Conventional | |
| Previous Owner | $247,435 | FHA | |
| Previous Owner | $60,000 | Credit Line Revolving | |
| Previous Owner | $194,702 | Balloon |
Property History
| Date | Event | Price | Change | Sq Ft Price |
|---|---|---|---|---|
| 07/03/2019 07/03/19 | Sold | -- | -- | -- |
| 05/31/2019 05/31/19 | Pending | -- | -- | -- |
| 05/31/2019 05/31/19 | For Sale | $315,000 | +5.0% | $100 / Sq Ft |
| 08/18/2017 08/18/17 | Sold | -- | -- | -- |
| 07/30/2017 07/30/17 | Pending | -- | -- | -- |
| 07/23/2017 07/23/17 | For Sale | $299,950 | +20.0% | $96 / Sq Ft |
| 07/29/2015 07/29/15 | Sold | -- | -- | -- |
| 06/27/2015 06/27/15 | Pending | -- | -- | -- |
| 06/26/2015 06/26/15 | For Sale | $250,000 | -- | $105 / Sq Ft |
Tax History Compared to Growth
Tax History
| Year | Tax Paid | Tax Assessment Tax Assessment Total Assessment is a certain percentage of the fair market value that is determined by local assessors to be the total taxable value of land and additions on the property. | Land | Improvement |
|---|---|---|---|---|
| 2024 | $5,737 | $50,750 | $8,302 | $42,448 |
| 2023 | $5,452 | $47,415 | $7,219 | $40,196 |
| 2022 | $5,003 | $42,343 | $6,281 | $36,062 |
| 2021 | $4,931 | $39,813 | $6,281 | $33,532 |
| 2020 | $4,723 | $37,800 | $5,707 | $32,093 |
| 2019 | $4,552 | $36,202 | $5,707 | $30,495 |
| 2018 | $4,368 | $34,501 | $5,187 | $29,314 |
| 2017 | $4,015 | $31,406 | $4,717 | $26,689 |
| 2016 | $3,610 | $28,980 | $4,505 | $24,475 |
| 2015 | $2,902 | $23,379 | $4,503 | $18,876 |
| 2013 | -- | $21,125 | $4,503 | $16,622 |
Agents Affiliated with this Home
-

Seller's Agent in 2019
Bryan Huff
Keller Williams Realty Partners Inc.
(913) 907-0760
183 in this area
1,077 Total Sales
-

Buyer's Agent in 2019
Shanan Steere
LPT Realty LLC
(913) 972-8599
18 in this area
130 Total Sales
-

Seller's Agent in 2017
Valerie McClaskey
Keller Williams Realty Partners Inc.
(702) 788-8818
31 in this area
196 Total Sales
-
E
Buyer's Agent in 2017
Elaine Cavener
-
K
Seller's Agent in 2015
Kristy Mathes Buenger
Compass Realty Group
(816) 280-2773
7 in this area
56 Total Sales
-
B
Seller Co-Listing Agent in 2015
Beverly Mathes
ReeceNichols - Overland Park
(913) 339-6800
2 in this area
16 Total Sales
Map
Source: Heartland MLS
MLS Number: 2168859
APN: DP55750000-0155
- 16326 S Chester St
- 16972 S Mahaffie St
- 16960 S Mahaffie St
- 16977 S Mahaffie St
- 16965 S Mahaffie St
- 16366 S Hunter St
- 17586 W 161st St
- 18502 W 163rd St
- 18821 W 160th Terrace
- 17577 W 160th Terrace
- 16387 S Sunset St
- 16372 S Sunset St
- 18881 W 160th Terrace
- 18715 W 159th Terrace
- 17940 W 158th Ct
- 16488 S Stagecoach St
- 18719 W 163rd Terrace
- 18680 W 159th Terrace
- 16529 S Fellows St
- 17957 W 158th St

