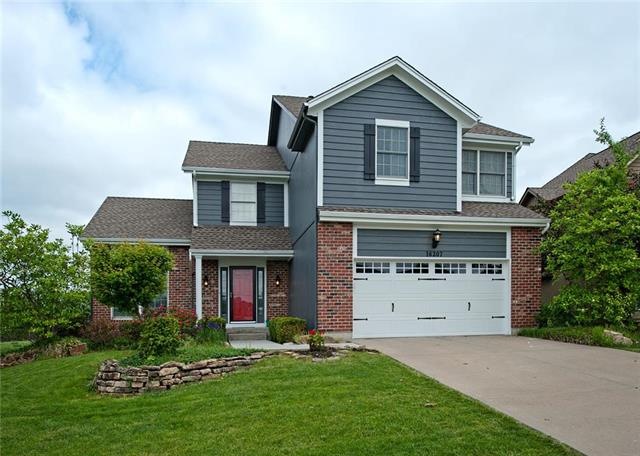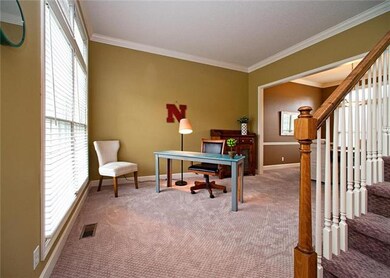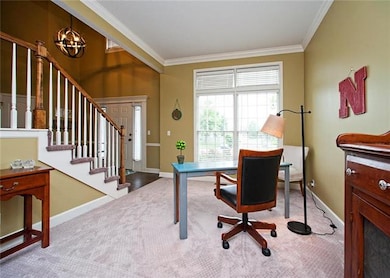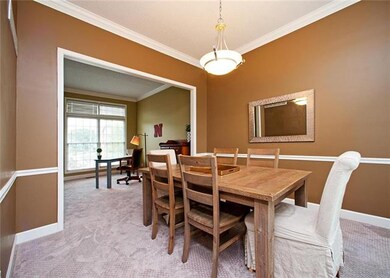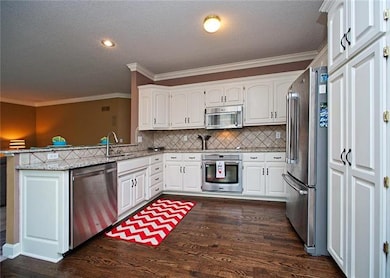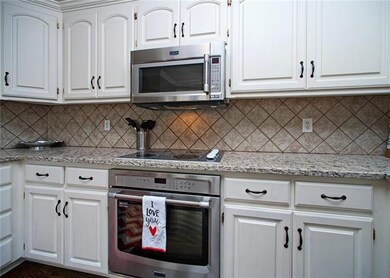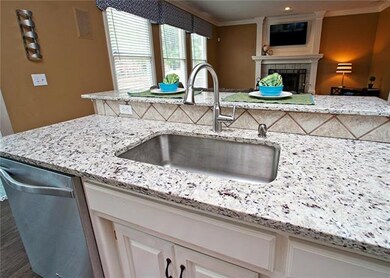
16207 S Avalon St Olathe, KS 66062
Highlights
- Home Theater
- Custom Closet System
- Recreation Room
- Sunnyside Elementary School Rated A
- Deck
- Vaulted Ceiling
About This Home
As of July 2019BACK ON THE MARKET FOR 1 LUCKY BUYER! Larger plan with 5th Non-conforming Bedroom w/ En-suite in Huge Finished Basement. TERRIFIC NEIGHBORHOOD/SCHOOLS/AMENITIES! Former model with so many updates. Stunning kitchen w/ Granite Counters and all new Appl. In/outside Surround Sound. Great Master Suite/Bath w/ sitting area. 5 Large Bedrooms. New/Newer: Roof, HVAC, HWH, Appliances, Radon System, Granite, Paint, California Closets, Landscaping, Fixtures, Barn Door, Garage Door. Fenced in yard. Move right in and just enjoy! 5th non-conforming bedroom with private Bath off of the large finished basement!!
Great neighborhood amenities!
Last Agent to Sell the Property
Keller Williams Realty Partners Inc. License #SP00236824 Listed on: 07/23/2017

Last Buyer's Agent
Elaine Cavener
License #BR00025454
Home Details
Home Type
- Single Family
Est. Annual Taxes
- $3,609
Year Built
- Built in 1999
Lot Details
- 7,841 Sq Ft Lot
- Wood Fence
- Sprinkler System
HOA Fees
- $29 Monthly HOA Fees
Parking
- 2 Car Attached Garage
- Inside Entrance
- Garage Door Opener
Home Design
- Traditional Architecture
- Frame Construction
- Composition Roof
- Board and Batten Siding
Interior Spaces
- Wet Bar: All Carpet, Ceramic Tiles, Double Vanity, Ceiling Fan(s), Separate Shower And Tub, Walk-In Closet(s), Cathedral/Vaulted Ceiling, Granite Counters
- Built-In Features: All Carpet, Ceramic Tiles, Double Vanity, Ceiling Fan(s), Separate Shower And Tub, Walk-In Closet(s), Cathedral/Vaulted Ceiling, Granite Counters
- Vaulted Ceiling
- Ceiling Fan: All Carpet, Ceramic Tiles, Double Vanity, Ceiling Fan(s), Separate Shower And Tub, Walk-In Closet(s), Cathedral/Vaulted Ceiling, Granite Counters
- Skylights
- Fireplace With Gas Starter
- Shades
- Plantation Shutters
- Drapes & Rods
- Entryway
- Family Room with Fireplace
- Formal Dining Room
- Home Theater
- Home Office
- Recreation Room
- Loft
Kitchen
- Breakfast Room
- Eat-In Kitchen
- Dishwasher
- Stainless Steel Appliances
- Granite Countertops
- Laminate Countertops
- Disposal
Flooring
- Wood
- Wall to Wall Carpet
- Linoleum
- Laminate
- Stone
- Ceramic Tile
- Luxury Vinyl Plank Tile
- Luxury Vinyl Tile
Bedrooms and Bathrooms
- 4 Bedrooms
- Custom Closet System
- Cedar Closet: All Carpet, Ceramic Tiles, Double Vanity, Ceiling Fan(s), Separate Shower And Tub, Walk-In Closet(s), Cathedral/Vaulted Ceiling, Granite Counters
- Walk-In Closet: All Carpet, Ceramic Tiles, Double Vanity, Ceiling Fan(s), Separate Shower And Tub, Walk-In Closet(s), Cathedral/Vaulted Ceiling, Granite Counters
- Double Vanity
- All Carpet
Laundry
- Laundry Room
- Laundry on main level
Finished Basement
- Basement Fills Entire Space Under The House
- Sump Pump
- Sub-Basement: Family Rm- 2nd
- Bedroom in Basement
Home Security
- Smart Thermostat
- Storm Doors
Outdoor Features
- Deck
- Enclosed Patio or Porch
- Playground
Schools
- Sunnyside Elementary School
- Olathe South High School
Utilities
- Central Heating and Cooling System
Listing and Financial Details
- Assessor Parcel Number DP55750000 0155
Community Details
Overview
- Association fees include all amenities
- Palisade Park Subdivision
Recreation
- Community Pool
- Trails
Security
- Building Fire Alarm
Ownership History
Purchase Details
Home Financials for this Owner
Home Financials are based on the most recent Mortgage that was taken out on this home.Purchase Details
Home Financials for this Owner
Home Financials are based on the most recent Mortgage that was taken out on this home.Purchase Details
Home Financials for this Owner
Home Financials are based on the most recent Mortgage that was taken out on this home.Purchase Details
Home Financials for this Owner
Home Financials are based on the most recent Mortgage that was taken out on this home.Similar Homes in Olathe, KS
Home Values in the Area
Average Home Value in this Area
Purchase History
| Date | Type | Sale Price | Title Company |
|---|---|---|---|
| Warranty Deed | -- | First United Title Agcy Llc | |
| Warranty Deed | -- | Continental Title | |
| Warranty Deed | -- | Midwest Title Co Inc | |
| Warranty Deed | -- | Security Land Title Company |
Mortgage History
| Date | Status | Loan Amount | Loan Type |
|---|---|---|---|
| Open | $736,300 | Construction | |
| Closed | $200,000 | New Conventional | |
| Closed | $256,000 | New Conventional | |
| Previous Owner | $285,000 | New Conventional | |
| Previous Owner | $247,435 | FHA | |
| Previous Owner | $60,000 | Credit Line Revolving | |
| Previous Owner | $194,702 | Balloon |
Property History
| Date | Event | Price | Change | Sq Ft Price |
|---|---|---|---|---|
| 07/03/2019 07/03/19 | Sold | -- | -- | -- |
| 05/31/2019 05/31/19 | Pending | -- | -- | -- |
| 05/31/2019 05/31/19 | For Sale | $315,000 | +5.0% | $100 / Sq Ft |
| 08/18/2017 08/18/17 | Sold | -- | -- | -- |
| 07/30/2017 07/30/17 | Pending | -- | -- | -- |
| 07/23/2017 07/23/17 | For Sale | $299,950 | +20.0% | $96 / Sq Ft |
| 07/29/2015 07/29/15 | Sold | -- | -- | -- |
| 06/27/2015 06/27/15 | Pending | -- | -- | -- |
| 06/26/2015 06/26/15 | For Sale | $250,000 | -- | $105 / Sq Ft |
Tax History Compared to Growth
Tax History
| Year | Tax Paid | Tax Assessment Tax Assessment Total Assessment is a certain percentage of the fair market value that is determined by local assessors to be the total taxable value of land and additions on the property. | Land | Improvement |
|---|---|---|---|---|
| 2024 | $5,737 | $50,750 | $8,302 | $42,448 |
| 2023 | $5,452 | $47,415 | $7,219 | $40,196 |
| 2022 | $5,003 | $42,343 | $6,281 | $36,062 |
| 2021 | $4,931 | $39,813 | $6,281 | $33,532 |
| 2020 | $4,723 | $37,800 | $5,707 | $32,093 |
| 2019 | $4,552 | $36,202 | $5,707 | $30,495 |
| 2018 | $4,368 | $34,501 | $5,187 | $29,314 |
| 2017 | $4,015 | $31,406 | $4,717 | $26,689 |
| 2016 | $3,610 | $28,980 | $4,505 | $24,475 |
| 2015 | $2,902 | $23,379 | $4,503 | $18,876 |
| 2013 | -- | $21,125 | $4,503 | $16,622 |
Agents Affiliated with this Home
-
Bryan Huff

Seller's Agent in 2019
Bryan Huff
Keller Williams Realty Partners Inc.
(913) 907-0760
184 in this area
1,083 Total Sales
-
Shanan Steere

Buyer's Agent in 2019
Shanan Steere
LPT Realty LLC
(913) 972-8599
18 in this area
130 Total Sales
-
Valerie McClaskey

Seller's Agent in 2017
Valerie McClaskey
Keller Williams Realty Partners Inc.
(702) 788-8818
33 in this area
195 Total Sales
-
E
Buyer's Agent in 2017
Elaine Cavener
-
Kristy Mathes Buenger
K
Seller's Agent in 2015
Kristy Mathes Buenger
Compass Realty Group
(816) 280-2773
7 in this area
56 Total Sales
-
Beverly Mathes
B
Seller Co-Listing Agent in 2015
Beverly Mathes
ReeceNichols - Overland Park
(913) 339-6800
2 in this area
15 Total Sales
Map
Source: Heartland MLS
MLS Number: 2059369
APN: DP55750000-0155
- 16972 S Mahaffie St
- 16960 S Mahaffie St
- 16977 S Mahaffie St
- 16965 S Mahaffie St
- 18502 W 163rd St
- 16349 S Sunset St
- 15915 S Avalon St
- 18821 W 160th Terrace
- 17586 W 161st St
- 18881 W 160th Terrace
- 17577 W 160th Terrace
- Yorkshire I Plan at Stonebridge Meadows
- Hawthorn II Plan at Stonebridge Meadows
- Maplewood Plan at Stonebridge Meadows
- Sycamore Plan at Stonebridge Meadows
- Yorkshire II Plan at Stonebridge Meadows
- Ashwood Plan at Stonebridge Meadows
- Cypress II Plan at Stonebridge Meadows
- 16529 S Fellows St
- 18963 W 160th St
