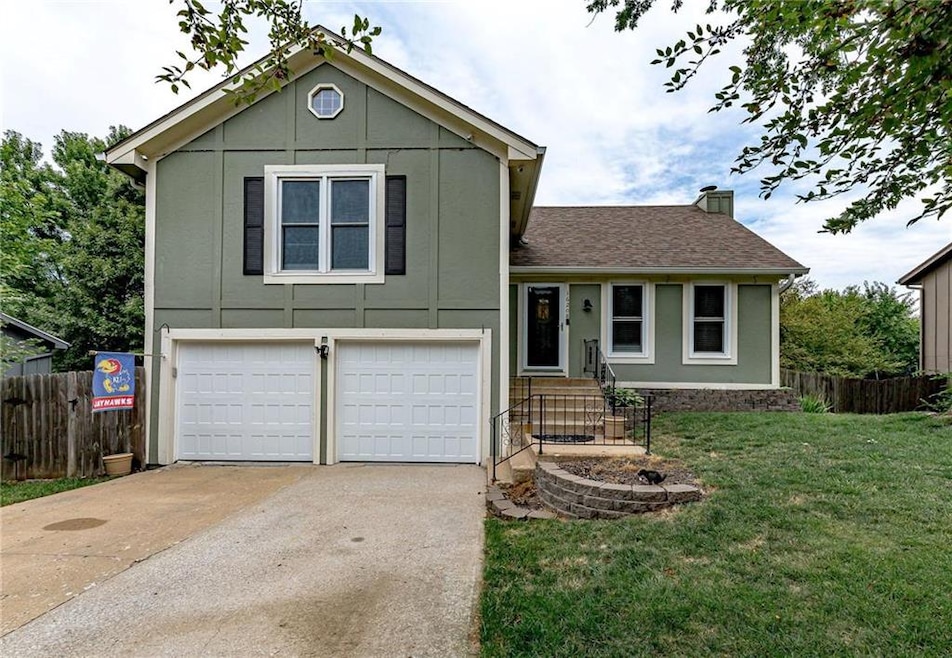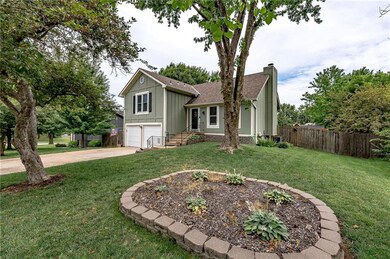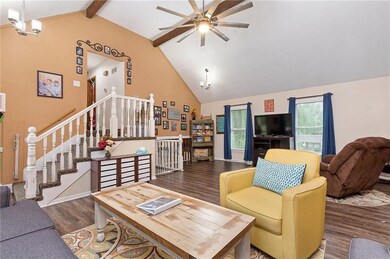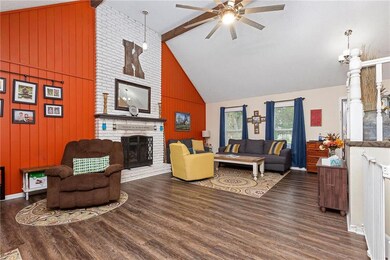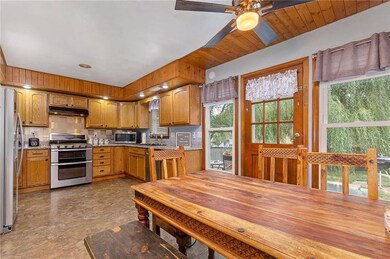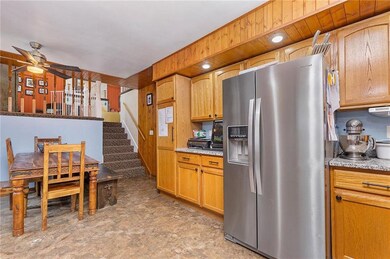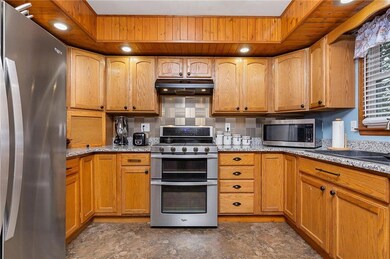
16208 W 124th Terrace Olathe, KS 66062
Estimated Value: $322,000 - $337,000
Highlights
- Vaulted Ceiling
- Traditional Architecture
- Skylights
- Olathe East Sr High School Rated A-
- Granite Countertops
- Shades
About This Home
As of September 2019Welcome home to this beautiful split level in a quiet neighborhood with one of the best school districts in the state! Owners have taken excellent care of the property & updated nearly everything in home. Walk into the spacious great room with large ceiling fan, fireplace, & new flooring. Kitchen has been updated with granite as well as a gas/convection cook top and range. Lower level of the home would be a great den or play room for your family! Two car garage&spacious yard with privacy fence make this place home!
Last Agent to Sell the Property
KW Diamond Partners License #00242086 Listed on: 08/09/2019

Home Details
Home Type
- Single Family
Est. Annual Taxes
- $2,665
Year Built
- Built in 1981
Lot Details
- 8,399 Sq Ft Lot
- Wood Fence
Parking
- 2 Car Attached Garage
- Garage Door Opener
Home Design
- Traditional Architecture
- Split Level Home
- Frame Construction
- Composition Roof
Interior Spaces
- 1,180 Sq Ft Home
- Wet Bar: Ceiling Fan(s), Granite Counters, Vinyl, Fireplace, Laminate Counters, All Carpet
- Built-In Features: Ceiling Fan(s), Granite Counters, Vinyl, Fireplace, Laminate Counters, All Carpet
- Vaulted Ceiling
- Ceiling Fan: Ceiling Fan(s), Granite Counters, Vinyl, Fireplace, Laminate Counters, All Carpet
- Skylights
- Shades
- Plantation Shutters
- Drapes & Rods
- Family Room with Fireplace
- Open Floorplan
- Attic Fan
- Laundry on lower level
- Finished Basement
Kitchen
- Gas Oven or Range
- Dishwasher
- Granite Countertops
- Laminate Countertops
Flooring
- Wall to Wall Carpet
- Linoleum
- Laminate
- Stone
- Ceramic Tile
- Luxury Vinyl Plank Tile
- Luxury Vinyl Tile
Bedrooms and Bathrooms
- 3 Bedrooms
- Cedar Closet: Ceiling Fan(s), Granite Counters, Vinyl, Fireplace, Laminate Counters, All Carpet
- Walk-In Closet: Ceiling Fan(s), Granite Counters, Vinyl, Fireplace, Laminate Counters, All Carpet
- 3 Full Bathrooms
- Double Vanity
- Bathtub with Shower
Schools
- Countryside Elementary School
- Olathe East High School
Additional Features
- Enclosed patio or porch
- Forced Air Heating and Cooling System
Community Details
- Rolling Meadows Subdivision
Listing and Financial Details
- Assessor Parcel Number DP64400000-0180
Ownership History
Purchase Details
Home Financials for this Owner
Home Financials are based on the most recent Mortgage that was taken out on this home.Purchase Details
Home Financials for this Owner
Home Financials are based on the most recent Mortgage that was taken out on this home.Purchase Details
Purchase Details
Home Financials for this Owner
Home Financials are based on the most recent Mortgage that was taken out on this home.Purchase Details
Home Financials for this Owner
Home Financials are based on the most recent Mortgage that was taken out on this home.Similar Homes in Olathe, KS
Home Values in the Area
Average Home Value in this Area
Purchase History
| Date | Buyer | Sale Price | Title Company |
|---|---|---|---|
| Bagley Suzanne L | -- | Security 1St Title | |
| Keegan Patrick L | -- | Continental Title Company | |
| Portwine Jessica | -- | None Available | |
| Portwine Daniel Carson | -- | Chicago Title Ins Co | |
| Murray Troy E | -- | Homestead Title |
Mortgage History
| Date | Status | Borrower | Loan Amount |
|---|---|---|---|
| Open | Bagley Suzanne L | $209,000 | |
| Previous Owner | Keegan Patrick L | $133,300 | |
| Previous Owner | Keegan Patrick L | $137,464 | |
| Previous Owner | Portwine Jessica Marie | $128,000 | |
| Previous Owner | Portwine Jessica Marie | $32,000 | |
| Previous Owner | Murray Troy E | $110,400 | |
| Closed | Murray Troy E | $20,700 |
Property History
| Date | Event | Price | Change | Sq Ft Price |
|---|---|---|---|---|
| 09/25/2019 09/25/19 | Sold | -- | -- | -- |
| 08/22/2019 08/22/19 | Price Changed | $219,950 | -2.2% | $186 / Sq Ft |
| 08/13/2019 08/13/19 | Price Changed | $225,000 | -1.7% | $191 / Sq Ft |
| 08/09/2019 08/09/19 | For Sale | $228,900 | -- | $194 / Sq Ft |
Tax History Compared to Growth
Tax History
| Year | Tax Paid | Tax Assessment Tax Assessment Total Assessment is a certain percentage of the fair market value that is determined by local assessors to be the total taxable value of land and additions on the property. | Land | Improvement |
|---|---|---|---|---|
| 2024 | $3,853 | $34,569 | $6,293 | $28,276 |
| 2023 | $3,665 | $32,143 | $5,472 | $26,671 |
| 2022 | $3,447 | $29,417 | $5,472 | $23,945 |
| 2021 | $3,360 | $27,243 | $4,977 | $22,266 |
| 2020 | $3,146 | $25,300 | $4,324 | $20,976 |
| 2019 | $2,862 | $22,897 | $4,324 | $18,573 |
| 2018 | $2,666 | $21,194 | $3,928 | $17,266 |
| 2017 | $2,385 | $18,802 | $3,413 | $15,389 |
| 2016 | $2,174 | $17,595 | $3,413 | $14,182 |
| 2015 | $2,073 | $16,801 | $3,413 | $13,388 |
| 2013 | -- | $16,479 | $3,252 | $13,227 |
Agents Affiliated with this Home
-
Sydney Rackham

Seller's Agent in 2019
Sydney Rackham
KW Diamond Partners
(913) 486-7393
16 Total Sales
-
Parker Moore
P
Buyer's Agent in 2019
Parker Moore
ReeceNichols -The Village
4 in this area
44 Total Sales
Map
Source: Heartland MLS
MLS Number: 2182764
APN: DP64400000-0180
- 16112 W 124th Cir
- 12553 S Brougham Dr
- 15608 W 124th Terrace
- 15800 W 127th Terrace
- 17366 S Raintree Dr Unit Bldg J Unit 40
- 17370 S Raintree Dr Unit BLDG J Unit 39
- 17391 S Raintree Dr Unit Bldg K Unit 43
- 17378 S Raintree Dr Unit Bldg J Unit 37
- 17382 S Raintree Dr Unit Bldg 1 Unit 36
- 17387 S Raintree Dr Unit Bldg K Unit 42
- 12804 S Sycamore St
- 12828 S Trenton St
- 12908 S Raintree Dr
- 16046 S Twilight Ln
- 16030 S Twilight Ln
- 16063 S Twilight Ln
- 15934 S Twilight Ln
- 16047 S Twilight Ln
- 16014 S Twilight Ln
- 15304 W 122nd St
- 16208 W 124th Terrace
- 16202 W 124th Terrace
- 16214 W 124th Terrace
- 16209 W 124th Cir
- 16120 W 124th Terrace
- 16205 W 124th Cir
- 16207 W 124th Terrace
- 16201 W 124th Terrace
- 16213 W 124th Terrace
- 16114 W 124th Terrace
- 16117 W 124th Cir
- 16119 W 124th Terrace
- 16201 W 124th Cir
- 16220 W 124th Cir
- 16224 W 124th Cir
- 16216 W 124th Cir
- 16212 W 124th Cir
- 16113 W 124th Terrace
- 16301 W 124th Terrace
- 16121 W 124th Cir
