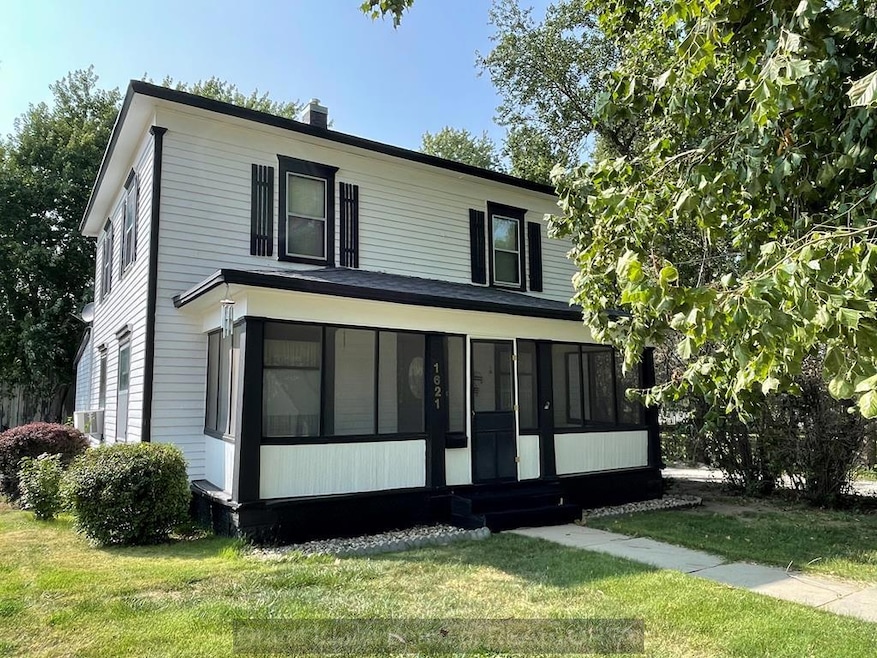
1621 10th St Aurora, NE 68818
Highlights
- Main Floor Primary Bedroom
- Home Office
- 3 Car Detached Garage
- Screened Porch
- Workshop
- Window Unit Cooling System
About This Home
As of July 2025Ideal Workshop Property: Located on a corner lot, this three bedroom, one-bath home features a cozy screened in front porch ideal for enjoying the fresh air without all the bugs. The detached single-car garage offers convenient parking, while the expansive heated shop provides ample space for projects. Equipped with a 1-ton hoist, the shop is ideal for those in need of extra utility and workspace. Also included with the shop are all the storage units, shelving, a log splitter, additional oven range, refrigerator, wood-burning stove, electric heater, large 155+ PSI air compressor and hose. Needing a little updating this home offers a fantastic opportunity to create your own space perfect for the DIY enthusiast. This home with shop won't last long. Schedule your private showing today.
Last Agent to Sell the Property
Summit Real Estate License #20210049 Listed on: 09/13/2024
Home Details
Home Type
- Single Family
Est. Annual Taxes
- $1,910
Year Built
- Built in 1910
Lot Details
- 0.32 Acre Lot
- Lot Dimensions are 92 x 150
- Property fronts an alley
- Landscaped
- Property is zoned SF
Parking
- 3 Car Detached Garage
- Garage Door Opener
Home Design
- Frame Construction
- Composition Roof
- Wood Siding
Interior Spaces
- 1,664 Sq Ft Home
- 1.5-Story Property
- Wood Burning Fireplace
- Window Treatments
- Combination Dining and Living Room
- Home Office
- Workshop
- Screened Porch
- Basement Fills Entire Space Under The House
Kitchen
- Gas Range
- Microwave
- Dishwasher
Flooring
- Carpet
- Vinyl
Bedrooms and Bathrooms
- 3 Bedrooms
- Primary Bedroom on Main
- 1 Full Bathroom
Laundry
- Laundry on main level
- Laundry in Kitchen
Home Security
- Carbon Monoxide Detectors
- Fire and Smoke Detector
Outdoor Features
- Patio
Schools
- Aurora Elementary And Middle School
- Aurora High School
Utilities
- Window Unit Cooling System
- Forced Air Heating System
- Natural Gas Connected
- Gas Water Heater
- Phone Available
- Cable TV Available
Community Details
- Thomas Sub Subdivision
Listing and Financial Details
- Home warranty included in the sale of the property
- Assessor Parcel Number 410053236
Ownership History
Purchase Details
Home Financials for this Owner
Home Financials are based on the most recent Mortgage that was taken out on this home.Similar Homes in Aurora, NE
Home Values in the Area
Average Home Value in this Area
Purchase History
| Date | Type | Sale Price | Title Company |
|---|---|---|---|
| Warranty Deed | $175,000 | Omni Title | |
| Warranty Deed | $175,000 | Omni Title |
Mortgage History
| Date | Status | Loan Amount | Loan Type |
|---|---|---|---|
| Open | $8,750 | FHA | |
| Closed | $8,750 | FHA | |
| Open | $169,750 | New Conventional | |
| Closed | $169,750 | New Conventional |
Property History
| Date | Event | Price | Change | Sq Ft Price |
|---|---|---|---|---|
| 07/18/2025 07/18/25 | Sold | $210,000 | -4.5% | $126 / Sq Ft |
| 06/20/2025 06/20/25 | Pending | -- | -- | -- |
| 06/04/2025 06/04/25 | For Sale | $220,000 | +25.7% | $132 / Sq Ft |
| 11/08/2024 11/08/24 | Sold | $175,000 | -23.9% | $105 / Sq Ft |
| 10/10/2024 10/10/24 | Pending | -- | -- | -- |
| 09/13/2024 09/13/24 | For Sale | $230,000 | -- | $138 / Sq Ft |
Tax History Compared to Growth
Tax History
| Year | Tax Paid | Tax Assessment Tax Assessment Total Assessment is a certain percentage of the fair market value that is determined by local assessors to be the total taxable value of land and additions on the property. | Land | Improvement |
|---|---|---|---|---|
| 2024 | $121 | $125,460 | $15,000 | $110,460 |
| 2023 | $256 | $116,340 | $15,000 | $101,340 |
| 2022 | $282 | $116,340 | $15,000 | $101,340 |
| 2021 | $95 | $99,825 | $15,000 | $84,825 |
| 2020 | $95 | $99,825 | $15,000 | $84,825 |
| 2019 | $95 | $93,540 | $15,000 | $78,540 |
| 2018 | $90 | $82,470 | $15,000 | $67,470 |
| 2017 | $95 | $76,025 | $8,555 | $67,470 |
| 2016 | $1,040 | $76,025 | $8,555 | $67,470 |
| 2010 | $1,441 | $76,025 | $0 | $0 |
Agents Affiliated with this Home
-
CHERYL RICHARDSON

Seller's Agent in 2025
CHERYL RICHARDSON
EXP REALTY, INC.
(402) 276-3016
1 in this area
40 Total Sales
-
Nicole Broman
N
Seller's Agent in 2024
Nicole Broman
Summit Real Estate
(402) 631-7310
7 in this area
63 Total Sales
-
Stacie Holliday

Buyer's Agent in 2024
Stacie Holliday
Bancwise Realty
(402) 604-0791
54 in this area
117 Total Sales
Map
Source: Grand Island Board of REALTORS®
MLS Number: 20241816
APN: 0410053236






