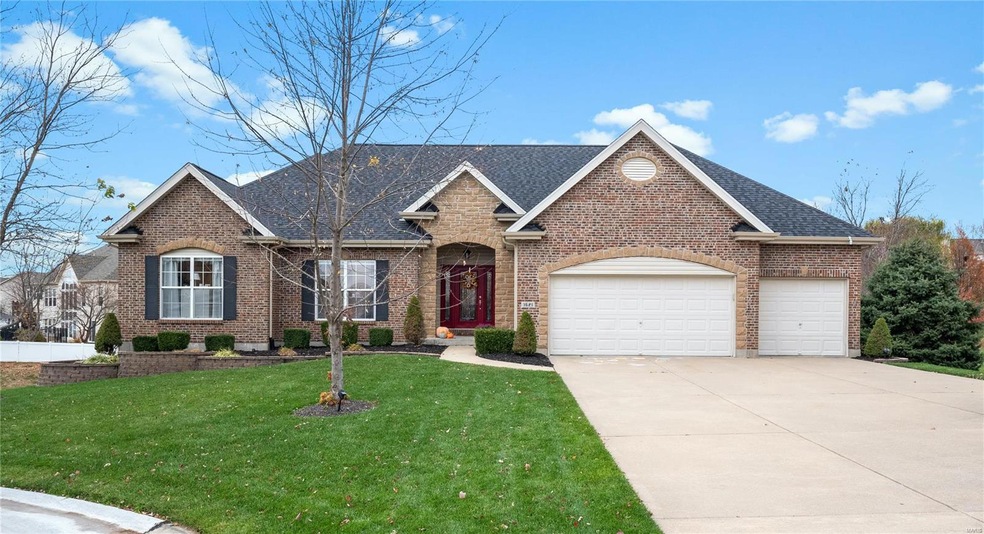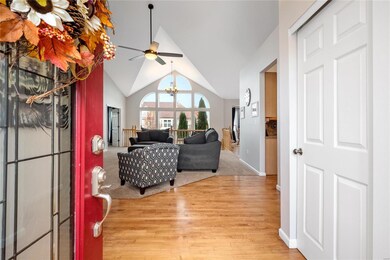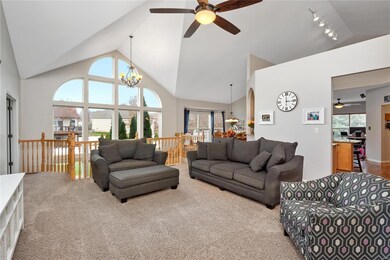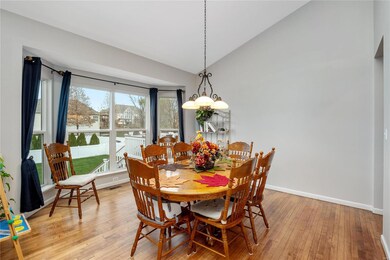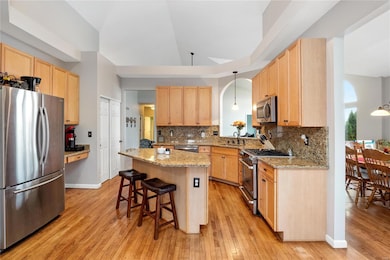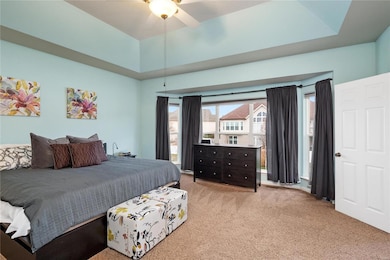
1621 Brett Ridge Dr O Fallon, MO 63368
Highlights
- Home Theater
- Primary Bedroom Suite
- Atrium Room
- Frontier Middle School Rated A-
- Open Floorplan
- Deck
About This Home
As of January 2021INCREDIBLE 5 Bed atrium ranch at end of quiet cul-de-sac. You'll be wow'ed from the moment you enter into the impressive great room with vaulted ceiling and wall of windows that let in an abundance of natural light. Kitchen highlights granite countertops, custom 42” cabinets, stainless appliances, breakfast bar at center island, and is open to the inviting hearth room w/ stone gas fireplace and has access to the pretty composite deck. Double door entry to the MBR, featuring a coffered ceiling and bay window plus en suite bath that has large tub, separate shower and his/her vanities. Atrium is open to lower level rec area that walks out to an aggregate patio. 2 additional large bedrooms, full bath, media/family room, office, and two big storage rooms complete this floor. Huge level back yard w/ white vinyl fence and irrigation sys. Oversized 3-car garage w/ extended concrete driveway. Numerous recent improvements (see supplements) including NEW ROOF. Convenient location! MUST SEE!
Last Agent to Sell the Property
Halo Ventures, LLC License #2020025998 Listed on: 11/12/2020
Last Buyer's Agent
Berkshire Hathaway HomeServices Select Properties License #1999031994

Home Details
Home Type
- Single Family
Est. Annual Taxes
- $6,427
Year Built
- Built in 2004
Lot Details
- 0.33 Acre Lot
- Cul-De-Sac
- Fenced
- Level Lot
- Sprinkler System
HOA Fees
- $17 Monthly HOA Fees
Parking
- 3 Car Attached Garage
- Workshop in Garage
- Tandem Parking
- Garage Door Opener
- Additional Parking
- Off-Street Parking
Home Design
- Traditional Architecture
- Brick or Stone Mason
- Radon Mitigation System
Interior Spaces
- 1-Story Property
- Open Floorplan
- Coffered Ceiling
- Vaulted Ceiling
- Fireplace in Hearth Room
- Gas Fireplace
- Insulated Windows
- Window Treatments
- Bay Window
- Six Panel Doors
- Entrance Foyer
- Great Room
- Family Room
- Formal Dining Room
- Home Theater
- Den
- Bonus Room
- Atrium Room
- Lower Floor Utility Room
- Laundry on main level
- Utility Room
- Storm Doors
Kitchen
- Hearth Room
- Eat-In Kitchen
- Gas Oven or Range
- Microwave
- Dishwasher
- Stainless Steel Appliances
- Kitchen Island
- Solid Surface Countertops
- Disposal
Flooring
- Wood
- Partially Carpeted
Bedrooms and Bathrooms
- 5 Bedrooms | 3 Main Level Bedrooms
- Primary Bedroom Suite
- Walk-In Closet
- Whirlpool Tub and Separate Shower in Primary Bathroom
Partially Finished Basement
- Walk-Out Basement
- Basement Fills Entire Space Under The House
- Bedroom in Basement
- Finished Basement Bathroom
- Basement Storage
Eco-Friendly Details
- Energy-Efficient Appliances
Outdoor Features
- Deck
- Patio
Schools
- Prairie View Elem. Elementary School
- Frontier Middle School
- Liberty High School
Utilities
- Forced Air Heating and Cooling System
- Humidifier
- Heating System Uses Gas
- Underground Utilities
- Gas Water Heater
Listing and Financial Details
- Assessor Parcel Number 4-0033-9148-00-0012.0000000
Community Details
Recreation
- Recreational Area
Ownership History
Purchase Details
Home Financials for this Owner
Home Financials are based on the most recent Mortgage that was taken out on this home.Purchase Details
Home Financials for this Owner
Home Financials are based on the most recent Mortgage that was taken out on this home.Purchase Details
Home Financials for this Owner
Home Financials are based on the most recent Mortgage that was taken out on this home.Purchase Details
Home Financials for this Owner
Home Financials are based on the most recent Mortgage that was taken out on this home.Purchase Details
Home Financials for this Owner
Home Financials are based on the most recent Mortgage that was taken out on this home.Purchase Details
Home Financials for this Owner
Home Financials are based on the most recent Mortgage that was taken out on this home.Similar Homes in the area
Home Values in the Area
Average Home Value in this Area
Purchase History
| Date | Type | Sale Price | Title Company |
|---|---|---|---|
| Warranty Deed | -- | Title Partners Agency Llc | |
| Warranty Deed | -- | None Available | |
| Warranty Deed | -- | Sec | |
| Guardian Deed | -- | Sec | |
| Warranty Deed | -- | Ust | |
| Warranty Deed | -- | Etc | |
| Corporate Deed | -- | Stc |
Mortgage History
| Date | Status | Loan Amount | Loan Type |
|---|---|---|---|
| Open | $432,250 | New Conventional | |
| Previous Owner | $307,000 | New Conventional | |
| Previous Owner | $307,000 | New Conventional | |
| Previous Owner | $324,615 | New Conventional | |
| Previous Owner | $277,000 | New Conventional | |
| Previous Owner | $274,800 | Adjustable Rate Mortgage/ARM | |
| Previous Owner | $284,000 | Purchase Money Mortgage | |
| Previous Owner | $35,677 | Credit Line Revolving | |
| Previous Owner | $240,000 | Purchase Money Mortgage | |
| Previous Owner | $100,000 | Credit Line Revolving | |
| Previous Owner | $13,595 | Unknown | |
| Previous Owner | $261,076 | Purchase Money Mortgage |
Property History
| Date | Event | Price | Change | Sq Ft Price |
|---|---|---|---|---|
| 01/21/2021 01/21/21 | Sold | -- | -- | -- |
| 12/09/2020 12/09/20 | Pending | -- | -- | -- |
| 11/12/2020 11/12/20 | For Sale | $455,000 | +15.2% | $176 / Sq Ft |
| 04/20/2017 04/20/17 | Sold | -- | -- | -- |
| 03/10/2017 03/10/17 | For Sale | $394,900 | -- | $89 / Sq Ft |
Tax History Compared to Growth
Tax History
| Year | Tax Paid | Tax Assessment Tax Assessment Total Assessment is a certain percentage of the fair market value that is determined by local assessors to be the total taxable value of land and additions on the property. | Land | Improvement |
|---|---|---|---|---|
| 2023 | $6,427 | $100,047 | $0 | $0 |
| 2022 | $5,728 | $83,136 | $0 | $0 |
| 2021 | $5,734 | $83,136 | $0 | $0 |
| 2020 | $5,622 | $78,170 | $0 | $0 |
| 2019 | $5,223 | $78,170 | $0 | $0 |
| 2018 | $5,194 | $74,100 | $0 | $0 |
| 2017 | $5,194 | $76,406 | $0 | $0 |
| 2016 | $4,416 | $60,357 | $0 | $0 |
| 2015 | $4,358 | $60,357 | $0 | $0 |
| 2014 | $4,057 | $60,178 | $0 | $0 |
Agents Affiliated with this Home
-
Kaeli Kimes

Seller's Agent in 2021
Kaeli Kimes
Halo Ventures, LLC
(573) 450-4968
2 in this area
15 Total Sales
-
Linda Boehmer

Buyer's Agent in 2021
Linda Boehmer
Berkshire Hathway Home Services
(314) 581-4414
105 in this area
1,862 Total Sales
-
Bryan Palazzolo

Seller's Agent in 2017
Bryan Palazzolo
Palazzolo Properties Inc
(636) 634-5550
7 in this area
83 Total Sales
-
Connie Ponder

Buyer's Agent in 2017
Connie Ponder
Century 21 Ashland Realty
(573) 579-7266
13 Total Sales
Map
Source: MARIS MLS
MLS Number: MIS20081212
APN: 4-0033-9148-00-0012.0000000
- 110 Dardenne Place Dr
- 116 Dardenne Place Dr
- 1 Expanded McKnight @ Vdp
- 1 Clayton @ Vdp
- 1 Expanded Warson @ Vdp
- 1 McKnight @ Vdp
- 1 Warson @ Vdp
- 15 Windrose Lake Ct
- 1 Edgewood @ Willow Grove
- 1 Nottingham @ Willow Grove
- 1 Princeton @ Willow Grove
- 1 Bridgeport @ Willow Grove
- 1 Kingston @ Willow Grove
- 1 Waverly @ Willow Grove
- 1021 Pleasant Meadow Dr
- 1 Bradford @ Willow Grove
- 1 Monaco @ Willow Grove
- 616 Knollshire Way
- 1406 Kearney Dr
- 505 Garrick Place
