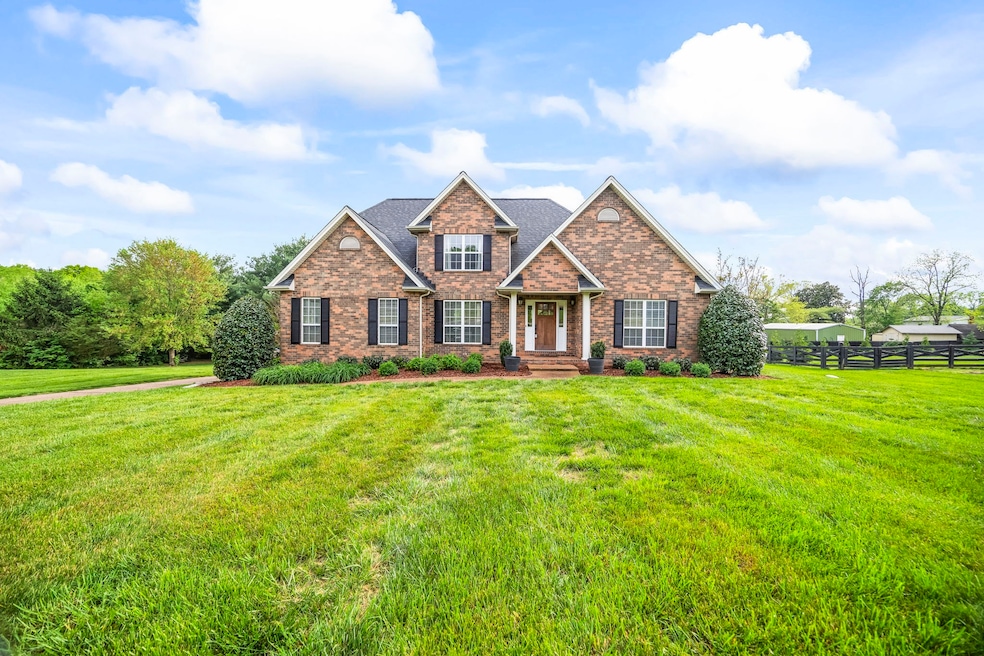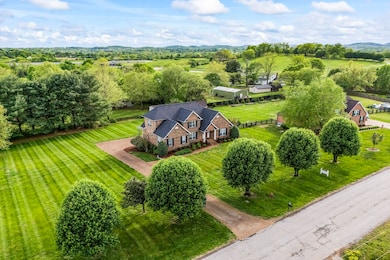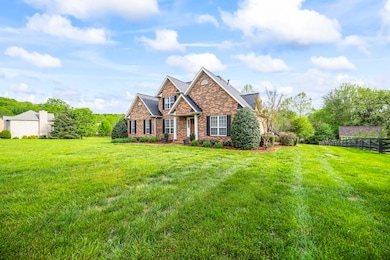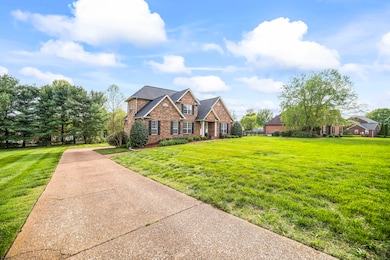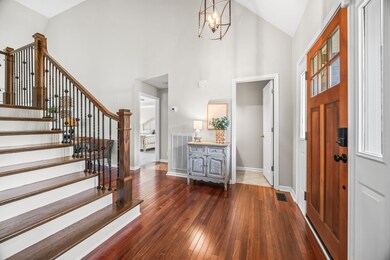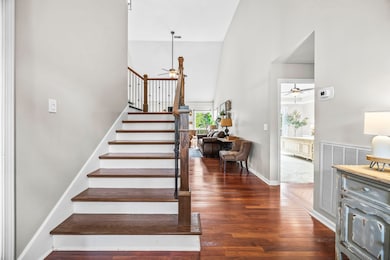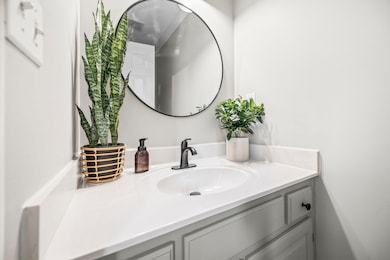
1621 Callie Way Dr Franklin, TN 37064
Highlights
- Deck
- Traditional Architecture
- Separate Formal Living Room
- Thompson's Station Middle School Rated A
- 1 Fireplace
- 5 Car Attached Garage
About This Home
As of June 2025A Must See! 5 Car Tantem Garage in 3 Stalls! Roof 5 yrs. Granite in Kitchen and Master Bathroom! Hardwood Floors! You are going to Love this Subdivision! LOW HOA Fees of $220 a Year. Downstairs could be a Mother In Law Suite! Has a Bathroom, Outside Entrance and Wet Bar! Easy Access to 840 and I-65! The Office upstairs is used as a 4th Bedroom! The Garage is so big, the children use that as their play room and the Bonus Downstairs could be used as a Bedroom also. 3 Miles to Berry Farms Restaurants and Publix! 7 Miles to Franklin and 4 Miles to Spring Hill! Water Softner! Radon Mitigation System Installed
Last Agent to Sell the Property
Benchmark Realty, LLC Brokerage Phone: 6153901988 License # 296709 Listed on: 04/22/2025

Home Details
Home Type
- Single Family
Est. Annual Taxes
- $2,467
Year Built
- Built in 1995
Lot Details
- 1.04 Acre Lot
- Lot Dimensions are 207 x 221
- Level Lot
HOA Fees
- $18 Monthly HOA Fees
Parking
- 5 Car Attached Garage
Home Design
- Traditional Architecture
- Brick Exterior Construction
- Shingle Roof
Interior Spaces
- Property has 3 Levels
- Ceiling Fan
- 1 Fireplace
- Separate Formal Living Room
- Interior Storage Closet
- Fire and Smoke Detector
- Finished Basement
Flooring
- Carpet
- Tile
Bedrooms and Bathrooms
- 3 Bedrooms | 1 Main Level Bedroom
- Walk-In Closet
Outdoor Features
- Deck
- Patio
Schools
- Thompson's Station Elementary School
- Thompson's Station Middle School
- Independence High School
Utilities
- Cooling Available
- Central Heating
- Heating System Uses Propane
- Septic Tank
- High Speed Internet
- Cable TV Available
Community Details
- Callie Sec 2 Subdivision
Listing and Financial Details
- Assessor Parcel Number 094133I B 00600 00010133I
Ownership History
Purchase Details
Home Financials for this Owner
Home Financials are based on the most recent Mortgage that was taken out on this home.Purchase Details
Home Financials for this Owner
Home Financials are based on the most recent Mortgage that was taken out on this home.Purchase Details
Home Financials for this Owner
Home Financials are based on the most recent Mortgage that was taken out on this home.Purchase Details
Home Financials for this Owner
Home Financials are based on the most recent Mortgage that was taken out on this home.Purchase Details
Home Financials for this Owner
Home Financials are based on the most recent Mortgage that was taken out on this home.Purchase Details
Purchase Details
Similar Homes in Franklin, TN
Home Values in the Area
Average Home Value in this Area
Purchase History
| Date | Type | Sale Price | Title Company |
|---|---|---|---|
| Warranty Deed | $919,000 | None Listed On Document | |
| Warranty Deed | $919,000 | None Listed On Document | |
| Warranty Deed | $515,000 | None Available | |
| Warranty Deed | $450,000 | None Available | |
| Warranty Deed | $405,000 | Stewart Title Guaranty Co | |
| Warranty Deed | $355,500 | Bankers Title & Escrow Corp | |
| Warranty Deed | $256,500 | Bankers Title & Escrow Corp | |
| Deed | $197,260 | -- |
Mortgage History
| Date | Status | Loan Amount | Loan Type |
|---|---|---|---|
| Open | $589,000 | New Conventional | |
| Closed | $589,000 | New Conventional | |
| Previous Owner | $560,000 | New Conventional | |
| Previous Owner | $285,000 | New Conventional | |
| Previous Owner | $285,000 | New Conventional | |
| Previous Owner | $285,000 | New Conventional | |
| Previous Owner | $405,000 | New Conventional | |
| Previous Owner | $40,095 | Credit Line Revolving | |
| Previous Owner | $324,000 | New Conventional | |
| Previous Owner | $350,775 | FHA |
Property History
| Date | Event | Price | Change | Sq Ft Price |
|---|---|---|---|---|
| 06/01/2025 06/01/25 | Sold | $919,000 | -0.1% | $307 / Sq Ft |
| 04/24/2025 04/24/25 | Pending | -- | -- | -- |
| 04/23/2025 04/23/25 | For Sale | $919,900 | 0.0% | $307 / Sq Ft |
| 02/26/2024 02/26/24 | Rented | -- | -- | -- |
| 02/20/2024 02/20/24 | For Rent | $5,300 | 0.0% | -- |
| 06/27/2023 06/27/23 | Rented | -- | -- | -- |
| 06/12/2023 06/12/23 | For Rent | $5,300 | 0.0% | -- |
| 01/21/2017 01/21/17 | Pending | -- | -- | -- |
| 01/16/2017 01/16/17 | For Sale | $239,900 | -40.8% | $81 / Sq Ft |
| 08/29/2014 08/29/14 | Sold | $405,000 | -- | $137 / Sq Ft |
Tax History Compared to Growth
Tax History
| Year | Tax Paid | Tax Assessment Tax Assessment Total Assessment is a certain percentage of the fair market value that is determined by local assessors to be the total taxable value of land and additions on the property. | Land | Improvement |
|---|---|---|---|---|
| 2024 | $2,467 | $131,225 | $35,000 | $96,225 |
| 2023 | $2,467 | $131,225 | $35,000 | $96,225 |
| 2022 | $2,467 | $131,225 | $35,000 | $96,225 |
| 2021 | $2,467 | $131,225 | $35,000 | $96,225 |
| 2020 | $2,263 | $101,950 | $20,000 | $81,950 |
| 2019 | $2,263 | $101,950 | $20,000 | $81,950 |
| 2018 | $2,192 | $101,950 | $20,000 | $81,950 |
| 2017 | $2,192 | $101,950 | $20,000 | $81,950 |
| 2016 | $0 | $101,950 | $20,000 | $81,950 |
| 2015 | -- | $85,700 | $16,250 | $69,450 |
| 2014 | -- | $85,700 | $16,250 | $69,450 |
Agents Affiliated with this Home
-
Penny Tenpenny

Seller's Agent in 2025
Penny Tenpenny
Benchmark Realty, LLC
(615) 390-1988
148 Total Sales
-
Blake Glaskox

Buyer's Agent in 2025
Blake Glaskox
LHI Homes International
(615) 519-9939
52 Total Sales
-
Nick Mancini

Seller's Agent in 2024
Nick Mancini
Parks Compass
(847) 322-0930
92 Total Sales
-
Ashley Lampkins

Seller Co-Listing Agent in 2024
Ashley Lampkins
Parks Compass
(847) 856-9348
38 Total Sales
-
N
Buyer's Agent in 2024
NONMLS NONMLS
-
Drew Hendry

Seller's Agent in 2014
Drew Hendry
Benchmark Realty, LLC
(615) 473-7107
37 Total Sales
Map
Source: Realtracs
MLS Number: 2818081
APN: 133I-B-006.00
- 1633 Lewisburg Pike
- 1726 Lewisburg Pike
- 3549 Burgate Trail
- 3236 Knotts Dr
- 3430 Burgate Trail
- 2060 Bushnell Farm Dr
- 2762 Critz Ln
- 3328 Longport Ln
- 102 Crystal Falls Cir
- 3214 Sassafras Ln
- 3266 Sassafras Ln
- 4462 Harpeth School Rd
- 3113 Sassafras Ln
- 8001 Southvale Blvd
- 3290 Sassafras Ln
- 2564 Wellesley Square Dr
- 3298 Sassafras Ln
- 2752 Critz Ln
- 3053 Inman Dr
- 3065 Inman Dr
