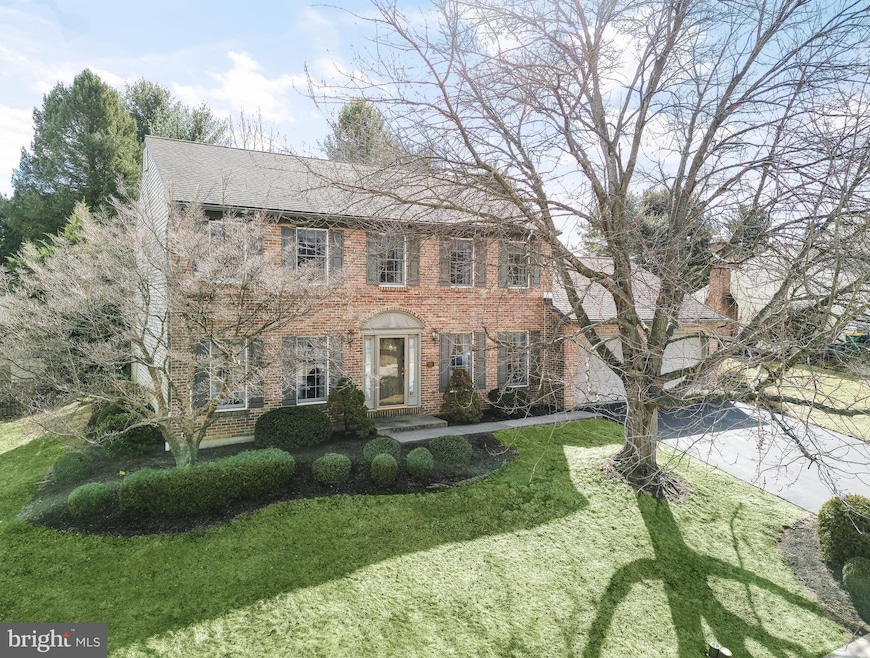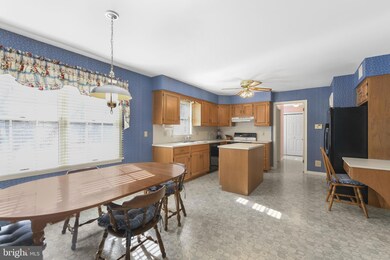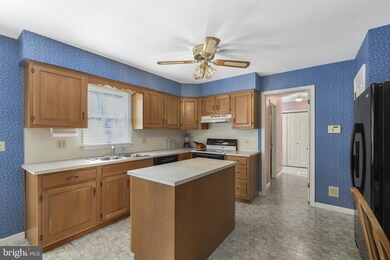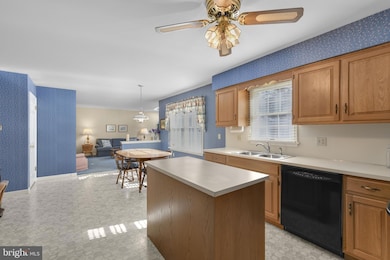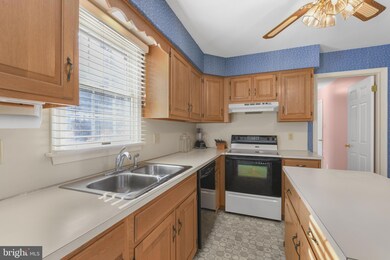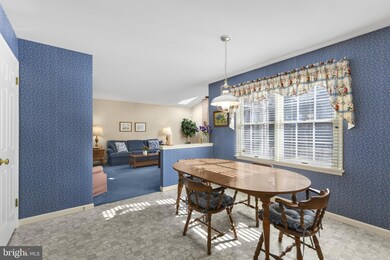
1621 Colony Dr Reading, PA 19610
Outer Wyomissing NeighborhoodHighlights
- Deck
- Vaulted Ceiling
- Backs to Trees or Woods
- Wilson High School Rated A-
- Traditional Architecture
- Wood Flooring
About This Home
As of April 2025Welcome to this beautifully maintained brick 2-story home in the highly sought-after Wilson School District! With 4 spacious bedrooms and 2.5 baths, this charming property offers the perfect blend of comfort and convenience. The home features a well-designed layout with plenty of living space for family and entertaining. The cozy family room with brick fireplace, bright eat-in kitchen, and formal dining room create a welcoming atmosphere for all. Upstairs, the generous bedrooms provide ample space for relaxation, and the primary suite includes a private bath and walk-in closet for added convenience.
The exterior boasts classic brickwork, and the backyard is perfect for outdoor activities and gatherings. Situated in the desirable Colony Park neighborhood, you'll enjoy a prime location with easy access to shopping, dining, and amenities. Don’t miss your opportunity to own this wonderful home in a fantastic location—schedule your showing today!
Home Details
Home Type
- Single Family
Est. Annual Taxes
- $6,911
Year Built
- Built in 1987
Lot Details
- 0.25 Acre Lot
- Lot Dimensions are 137 x 79
- Northwest Facing Home
- Extensive Hardscape
- Level Lot
- Cleared Lot
- Backs to Trees or Woods
- Back, Front, and Side Yard
- Property is in excellent condition
Parking
- 2 Car Direct Access Garage
- Front Facing Garage
- Driveway
Home Design
- Traditional Architecture
- Block Foundation
- Architectural Shingle Roof
- Aluminum Siding
- Vinyl Siding
Interior Spaces
- 2,326 Sq Ft Home
- Property has 2 Levels
- Chair Railings
- Vaulted Ceiling
- Ceiling Fan
- Brick Fireplace
- Family Room
- Living Room
- Formal Dining Room
- Garden Views
- Unfinished Basement
- Basement Fills Entire Space Under The House
Kitchen
- Breakfast Area or Nook
- Eat-In Kitchen
- Kitchen Island
Flooring
- Wood
- Carpet
- Vinyl
Bedrooms and Bathrooms
- 4 Bedrooms
- En-Suite Primary Bedroom
- En-Suite Bathroom
- Walk-In Closet
- Bathtub with Shower
- Walk-in Shower
Laundry
- Laundry Room
- Laundry on main level
- Dryer
- Washer
Outdoor Features
- Sport Court
- Deck
- Exterior Lighting
- Playground
- Porch
Schools
- Spring Ridge Elementary School
- Wilson High School
Utilities
- Forced Air Heating and Cooling System
- 200+ Amp Service
- Natural Gas Water Heater
- Municipal Trash
- Phone Available
- Cable TV Available
Community Details
- No Home Owners Association
- Colony Park Subdivision
Listing and Financial Details
- Tax Lot 6779
- Assessor Parcel Number 80-4397-14-33-6779
Ownership History
Purchase Details
Home Financials for this Owner
Home Financials are based on the most recent Mortgage that was taken out on this home.Purchase Details
Similar Homes in Reading, PA
Home Values in the Area
Average Home Value in this Area
Purchase History
| Date | Type | Sale Price | Title Company |
|---|---|---|---|
| Deed | $426,750 | Keystone Title | |
| Quit Claim Deed | -- | -- |
Mortgage History
| Date | Status | Loan Amount | Loan Type |
|---|---|---|---|
| Open | $338,400 | New Conventional | |
| Previous Owner | $93,000 | Unknown |
Property History
| Date | Event | Price | Change | Sq Ft Price |
|---|---|---|---|---|
| 04/04/2025 04/04/25 | Sold | $426,750 | +9.5% | $183 / Sq Ft |
| 03/06/2025 03/06/25 | Pending | -- | -- | -- |
| 03/03/2025 03/03/25 | For Sale | $389,900 | -- | $168 / Sq Ft |
Tax History Compared to Growth
Tax History
| Year | Tax Paid | Tax Assessment Tax Assessment Total Assessment is a certain percentage of the fair market value that is determined by local assessors to be the total taxable value of land and additions on the property. | Land | Improvement |
|---|---|---|---|---|
| 2025 | $2,751 | $159,600 | $35,000 | $124,600 |
| 2024 | $6,828 | $159,600 | $35,000 | $124,600 |
| 2023 | $6,506 | $159,600 | $35,000 | $124,600 |
| 2022 | $6,347 | $159,600 | $35,000 | $124,600 |
| 2021 | $6,123 | $159,600 | $35,000 | $124,600 |
| 2020 | $6,123 | $159,600 | $35,000 | $124,600 |
| 2019 | $5,949 | $159,600 | $35,000 | $124,600 |
| 2018 | $5,898 | $159,600 | $35,000 | $124,600 |
| 2017 | $5,799 | $159,600 | $35,000 | $124,600 |
| 2016 | $1,783 | $159,600 | $35,000 | $124,600 |
| 2015 | $1,783 | $159,600 | $35,000 | $124,600 |
| 2014 | $1,783 | $159,600 | $35,000 | $124,600 |
Agents Affiliated with this Home
-
Matt Wolf

Seller's Agent in 2025
Matt Wolf
RE/MAX of Reading
(610) 587-3844
9 in this area
459 Total Sales
-
John Cullen

Buyer's Agent in 2025
John Cullen
Coldwell Banker Realty
1 in this area
52 Total Sales
Map
Source: Bright MLS
MLS Number: PABK2054198
APN: 80-4397-14-33-6779
- 1628 Concord Rd
- 1649 Sherwood Rd
- 103 Lavender Ln
- 1631 W Thistle Dr
- 112 Valley Greene Cir
- 148 Valley Greene Cir
- 801 Christopher Dr
- 228 Hawthorne Ct N
- 32 Devonshire Dr
- 45 Downing Dr
- 35 Cedarwood Rd
- 8 Cherrywood Rd
- 65 S Hampton Dr
- 2900 State Hill Rd Unit I-11
- 2009 Cypress Ln
- 89 Wellington Blvd
- 202 Sanibel Ln
- 808 Redwood Ave
- 153 Woodland Rd
- 116 Laurel Ct
