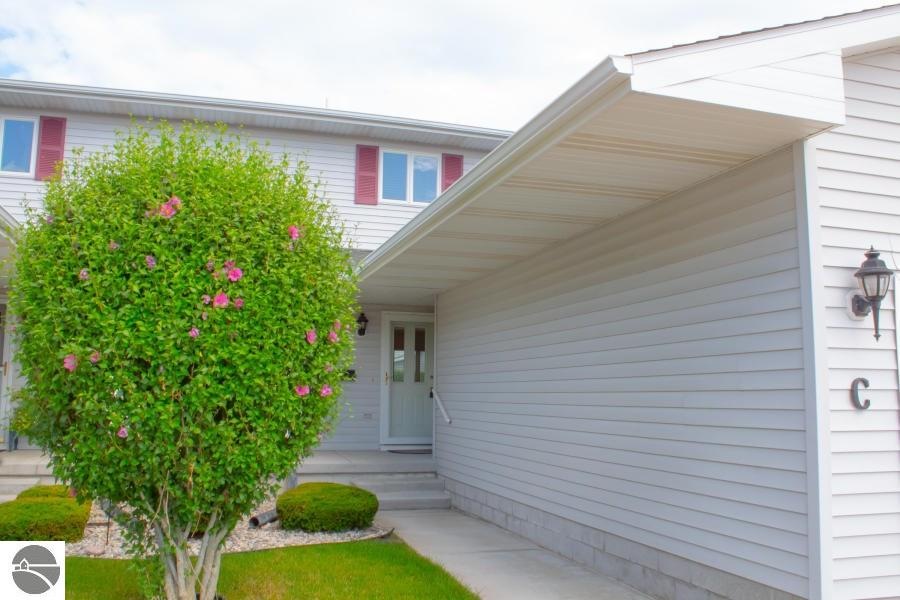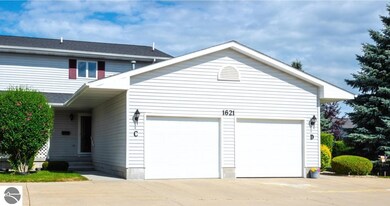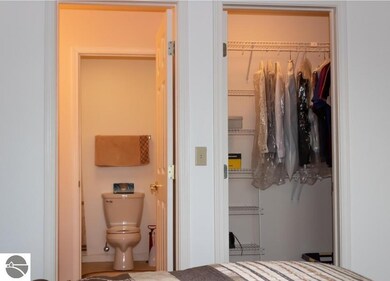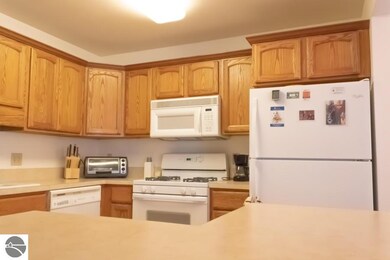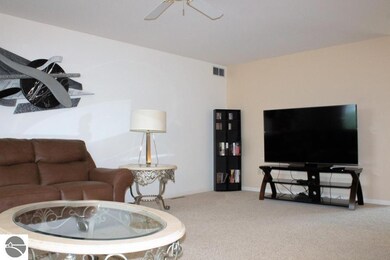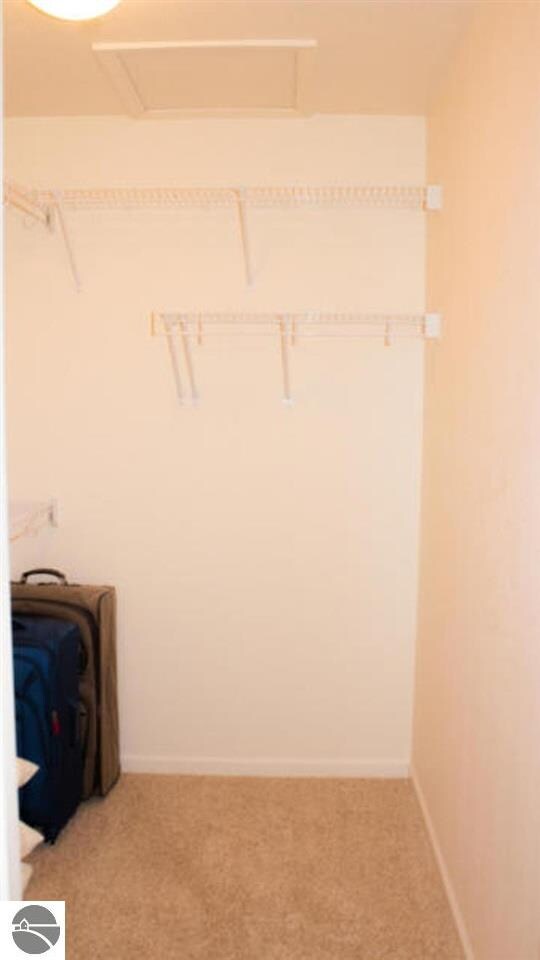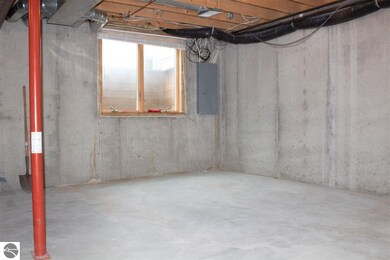
1621 E Gaylord St Unit C Mount Pleasant, MI 48858
Highlights
- Clubhouse
- Ground Level Unit
- 1 Car Detached Garage
- Deck
- Great Room
- Cul-De-Sac
About This Home
As of December 2021Ideally located in the center of Mt. Pleasant ...close to the high school is this charming and very well kept 2 bedroom and 1 1/2 bath town house style Condo. This home shows A+ and offers an open floor plan, ceramic tile, ceiling fans, porch with awning area, Anderson windows, and epoxy garage floor. Secluded and private this property features approx 1409 finished sq feet-- offering central air, has a master suite with a walk-in closet, and main floor laundry. The basement is ready for your improvements as it is plumbed for an additional bathroom and has an egress window for a 3rd bedroom. The neighborhood is beautifully landscaped and offers peace and relaxation. If you have been looking for an affordable home take a look at this 'move in ready'' property. You are sure to love it!
Co-Listed By
Matt Lauckner
CENTURY 21 WHITE HOUSE REALTY
Home Details
Home Type
- Single Family
Est. Annual Taxes
- $2,616
Year Built
- Built in 1999
Lot Details
- Cul-De-Sac
- Landscaped
- Level Lot
- Sprinkler System
- The community has rules related to zoning restrictions
HOA Fees
- $100 Monthly HOA Fees
Home Design
- Poured Concrete
- Frame Construction
- Asphalt Roof
- Vinyl Siding
Interior Spaces
- 1,405 Sq Ft Home
- 1.5-Story Property
- Ceiling Fan
- Drapes & Rods
- Blinds
- Entrance Foyer
- Great Room
Kitchen
- Oven or Range
- Microwave
- Dishwasher
- Kitchen Island
Bedrooms and Bathrooms
- 2 Bedrooms
- Walk-In Closet
Laundry
- Dryer
- Washer
Unfinished Basement
- Basement Fills Entire Space Under The House
- Basement Window Egress
Parking
- 1 Car Detached Garage
- Garage Door Opener
- Shared Driveway
- Assigned Parking
Outdoor Features
- Deck
- Rain Gutters
- Porch
Location
- Ground Level Unit
Utilities
- Forced Air Heating and Cooling System
- Natural Gas Water Heater
- Cable TV Available
Community Details
Overview
- Association fees include lawn care, trash removal
- Rosewood #6 Community
Amenities
- Common Area
- Clubhouse
Ownership History
Purchase Details
Purchase Details
Home Financials for this Owner
Home Financials are based on the most recent Mortgage that was taken out on this home.Purchase Details
Similar Homes in Mount Pleasant, MI
Home Values in the Area
Average Home Value in this Area
Purchase History
| Date | Type | Sale Price | Title Company |
|---|---|---|---|
| Grant Deed | $117,500 | -- | |
| Grant Deed | $112,500 | -- | |
| Deed | $126,500 | -- |
Property History
| Date | Event | Price | Change | Sq Ft Price |
|---|---|---|---|---|
| 12/06/2021 12/06/21 | Sold | $138,000 | 0.0% | $98 / Sq Ft |
| 10/19/2021 10/19/21 | For Sale | $138,000 | +22.7% | $98 / Sq Ft |
| 10/03/2018 10/03/18 | Sold | $112,500 | -2.2% | $80 / Sq Ft |
| 09/08/2018 09/08/18 | Pending | -- | -- | -- |
| 07/24/2018 07/24/18 | For Sale | $115,000 | -- | $82 / Sq Ft |
Tax History Compared to Growth
Tax History
| Year | Tax Paid | Tax Assessment Tax Assessment Total Assessment is a certain percentage of the fair market value that is determined by local assessors to be the total taxable value of land and additions on the property. | Land | Improvement |
|---|---|---|---|---|
| 2024 | $3,169 | $76,900 | $0 | $0 |
| 2023 | $3,169 | $68,900 | $0 | $0 |
| 2021 | $2,965 | $68,900 | $0 | $0 |
| 2020 | $335 | $67,200 | $0 | $0 |
| 2019 | $2,451 | $64,300 | $0 | $0 |
| 2017 | $2,616 | $63,400 | $0 | $0 |
| 2016 | $2,593 | $63,300 | $0 | $0 |
| 2015 | $3,687,363 | $63,100 | $0 | $0 |
| 2014 | -- | $57,300 | $0 | $0 |
Agents Affiliated with this Home
-
Julie Rush

Seller's Agent in 2021
Julie Rush
Keller Williams of NM Signature Group
(989) 506-6664
151 Total Sales
-
Liz Bliss

Buyer's Agent in 2021
Liz Bliss
Keller Williams of NM Signature Group
(989) 701-6920
149 Total Sales
-
Jeff Bollman

Seller's Agent in 2018
Jeff Bollman
CENTURY 21 WHITE HOUSE REALTY
(231) 972-7676
205 Total Sales
-
M
Seller Co-Listing Agent in 2018
Matt Lauckner
CENTURY 21 WHITE HOUSE REALTY
-
Krystal Campbell

Buyer's Agent in 2018
Krystal Campbell
Keller Williams of NM Signature Group
(989) 621-2826
187 Total Sales
Map
Source: Northern Great Lakes REALTORS® MLS
MLS Number: 1851247
APN: 17-000-11-806-19
- 1608 E Gaylord St
- 1618 E High St
- 1522 Flynn Ln
- 1513 Flynn Ln
- 1505 E Gaylord St Unit B
- 1509 Flynn Ln
- 1521 E Bellows St
- 1510 Flynn Ln
- 609 Garwood St
- 1505 Flynn Ln
- 3293 S Isabella Rd
- 1411 North Dr
- 403 Greenfield Dr
- 3382 S Isabella Rd
- 1939 S Mackenzie Ln
- 211 Greenfield Dr
- 1203 E High St
- 1029 Taylor St
- 1208 E Preston Rd
- 5436 E Lilly
